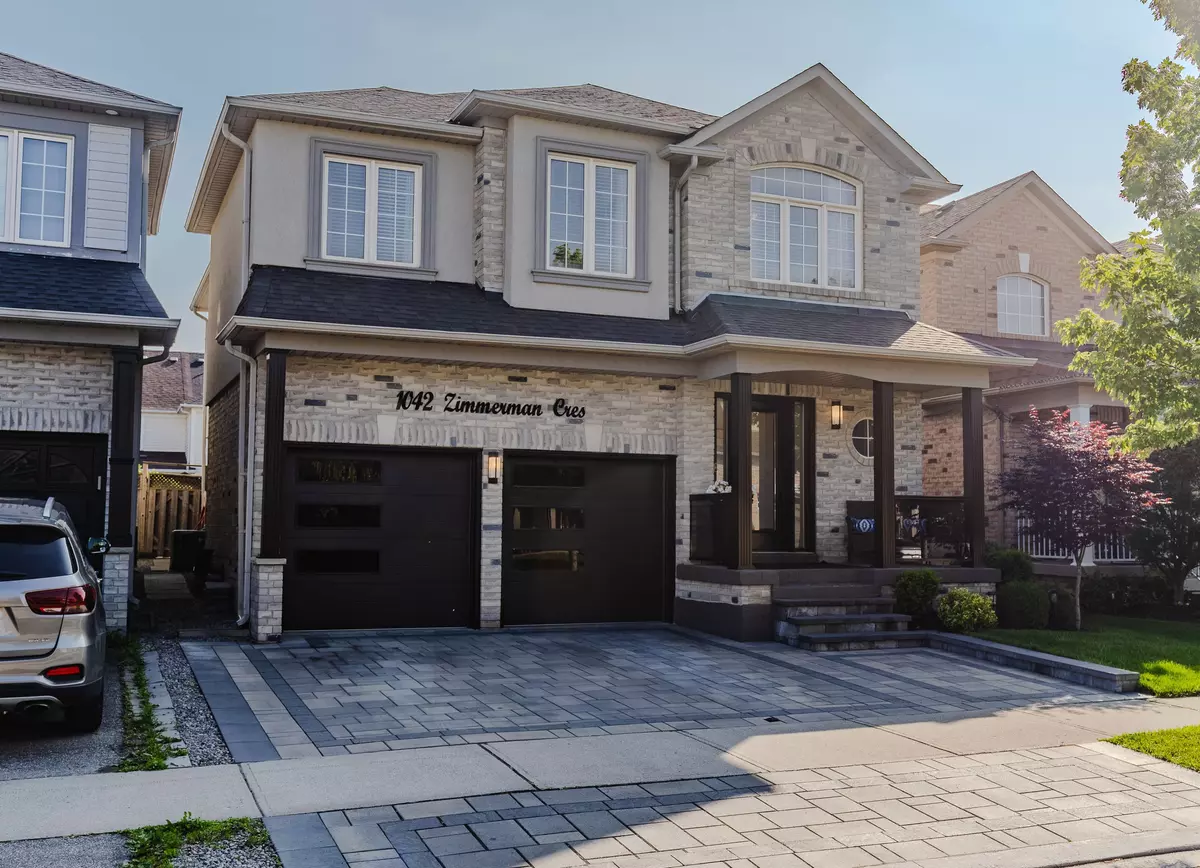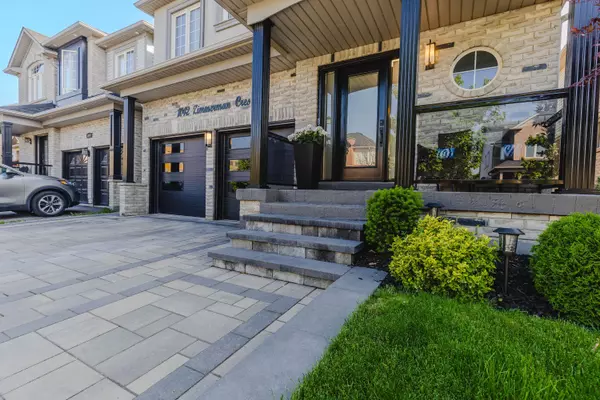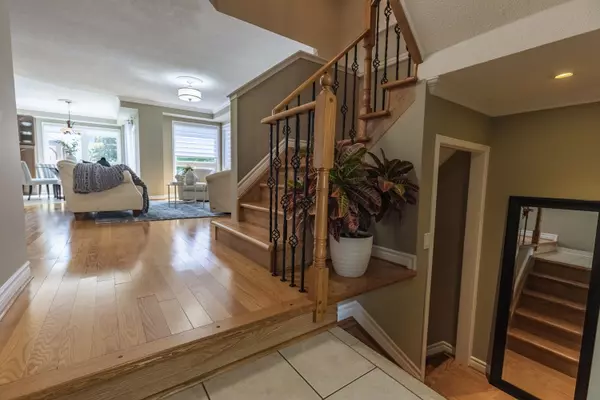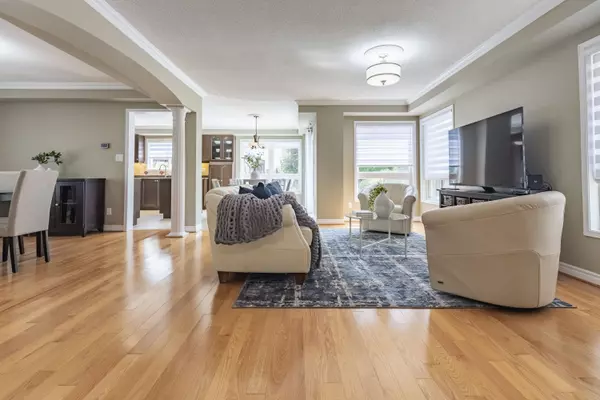$1,299,999
For more information regarding the value of a property, please contact us for a free consultation.
4 Beds
4 Baths
SOLD DATE : 11/07/2024
Key Details
Property Type Single Family Home
Sub Type Detached
Listing Status Sold
Purchase Type For Sale
Approx. Sqft 2000-2500
MLS Listing ID W9299012
Sold Date 11/07/24
Style 2-Storey
Bedrooms 4
Annual Tax Amount $4,839
Tax Year 2024
Property Description
Discover modern living in the Sundial Homes 'Tulip' model, spanning 2,300 square feet of elegance. Entering the open-concept main level, you're greeted by a bright living area adorned with hardwood floors and crown moulding, overlooking a dining room featuring exquisite California arch detail with columns and coffered ceiling.The delightful kitchen, boasting a portable center island and spacious eat-in area is ideal for entertaining. Step outside to a picturesque rear yard, landscaped with a charming patio, offering the perfect spot for outdoor gatherings and relaxation.Retreat to the large primary bedroom, complete with walk-in closets and a luxurious 4-piece ensuite. With 4 bedrooms and an additional office, there's ample space for work and play. The finished basement, featuring a 3-piece bathroom, addsversatility to the home. Convenience is key with laundry options on both the basement and second floor. Additional features include a double car garage, stucco and brick facade, and proximity to major highways, the GO train, shopping, schools,and parks. Don't miss the chance to call this stunning property your new home!
Location
Province ON
County Halton
Rooms
Family Room No
Basement Finished, Full
Kitchen 1
Interior
Interior Features Auto Garage Door Remote, Bar Fridge, Central Vacuum, Sump Pump
Cooling Central Air
Exterior
Garage Private Double
Garage Spaces 4.0
Pool None
Roof Type Asphalt Shingle
Total Parking Spaces 4
Building
Foundation Concrete
Read Less Info
Want to know what your home might be worth? Contact us for a FREE valuation!

Our team is ready to help you sell your home for the highest possible price ASAP

"My job is to find and attract mastery-based agents to the office, protect the culture, and make sure everyone is happy! "
130 King St. W. Unit 1800B, M5X1E3, Toronto, Ontario, Canada






