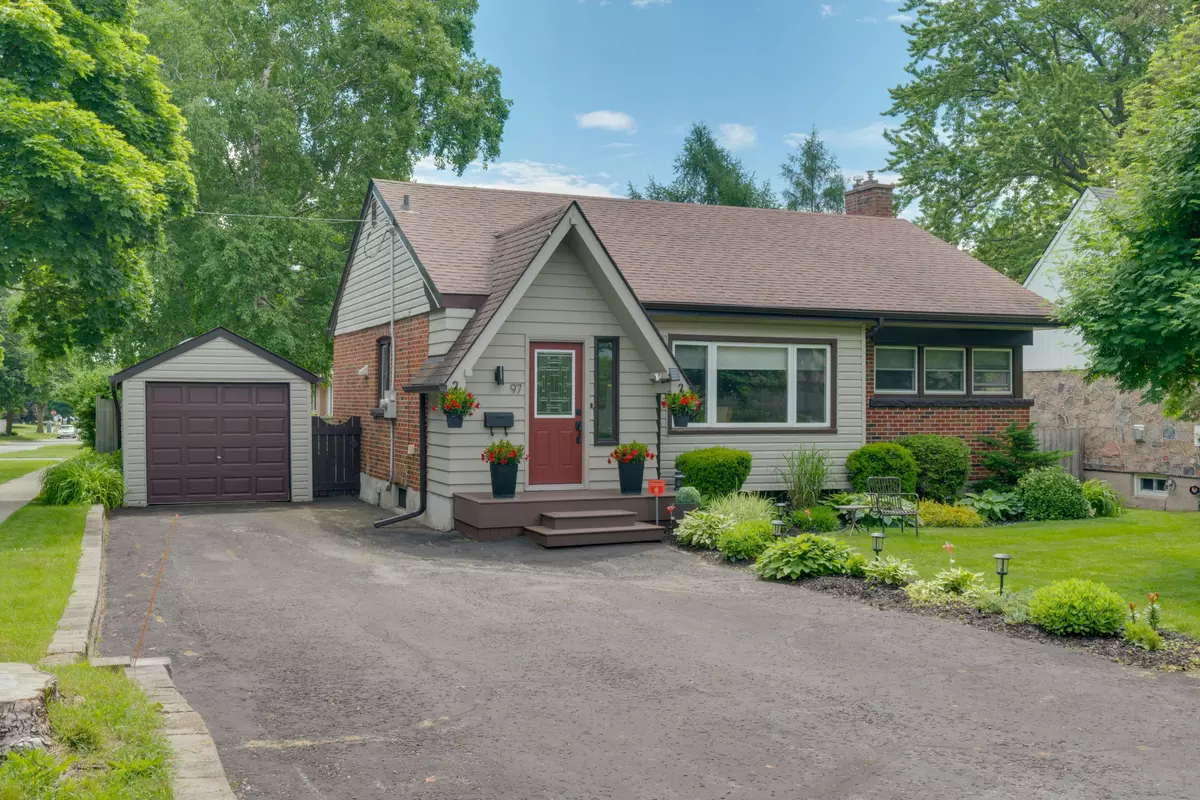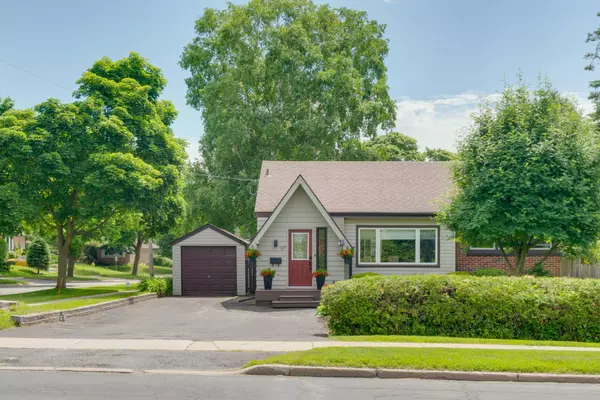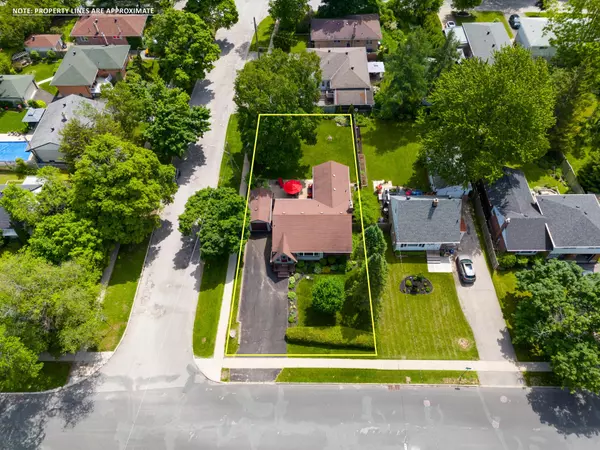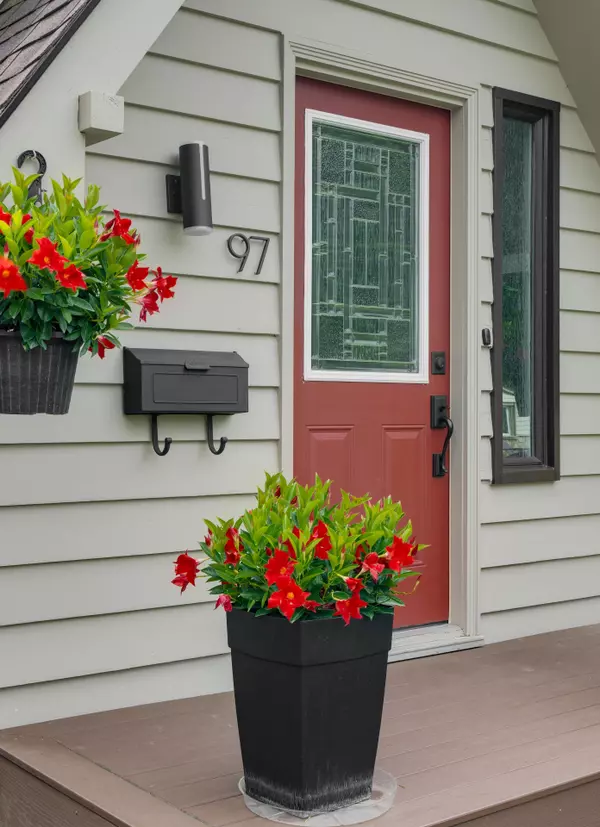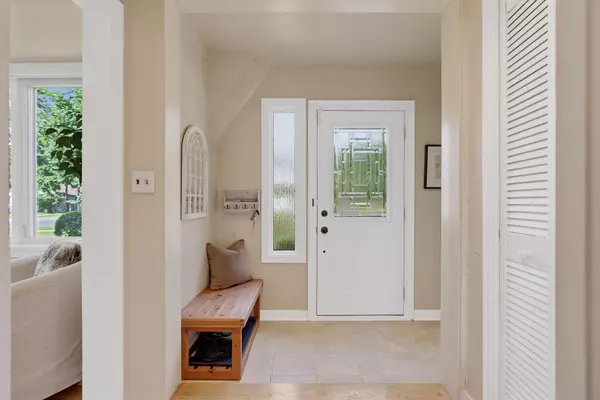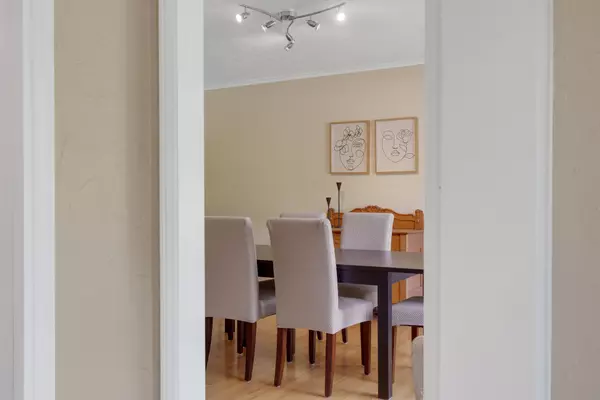$849,000
For more information regarding the value of a property, please contact us for a free consultation.
3 Beds
2 Baths
SOLD DATE : 11/12/2024
Key Details
Property Type Single Family Home
Sub Type Detached
Listing Status Sold
Purchase Type For Sale
Approx. Sqft 1100-1500
Subdivision Codrington
MLS Listing ID S8490320
Sold Date 11/12/24
Style Bungalow
Bedrooms 3
Annual Tax Amount $5,061
Tax Year 2024
Property Sub-Type Detached
Property Description
This is the kind of home that inspired the phrase HOME SWEET HOME! From the moment you set eyes on this East-End-Proper charmer you feel the warmth and welcoming atmosphere. 97 Puget St is located in an unbeatable part of town, known as one of the friendliest streets. Enjoy a beautiful neighbourhood within walking distance to trails, beaches, amenities, parks and schools. The majestic Birch, in the fully fenced backyard, is among the healthiest of trees, providing shade, privacy and a plethora of bird species that come to visit regularly. The mature gardens and gorgeous trees have been cared for diligently. The home has been loved for the past 23+ years by the current owner & over the years many updates and upgrades have been attended to. The floor plan can be used for many different living arrangements to suit your family's needs and wants. Most recently interior doors were replaced (approx 2022), eaves with gutter guards (approx 2022), some windows (approx 2022), composite porch (approx 2019). A key feature of this 60ft x 149ft lot is the potential for constructing a detached structure, with a convenient curb cut allowing driveway access from Napier St. Dont wait - come - explore and make this sweet bungalow yours!
Location
Province ON
County Simcoe
Community Codrington
Area Simcoe
Zoning R2
Rooms
Family Room Yes
Basement Full, Finished
Kitchen 1
Interior
Interior Features In-Law Capability, Primary Bedroom - Main Floor
Cooling Central Air
Fireplaces Number 1
Fireplaces Type Rec Room, Natural Gas
Exterior
Exterior Feature Patio, Privacy, Year Round Living, Landscaped
Parking Features Private Double
Garage Spaces 1.0
Pool None
Roof Type Asphalt Shingle
Lot Frontage 60.01
Lot Depth 149.61
Total Parking Spaces 5
Building
Foundation Block
Others
ParcelsYN No
Read Less Info
Want to know what your home might be worth? Contact us for a FREE valuation!

Our team is ready to help you sell your home for the highest possible price ASAP
"My job is to find and attract mastery-based agents to the office, protect the culture, and make sure everyone is happy! "
130 King St. W. Unit 1800B, M5X1E3, Toronto, Ontario, Canada

