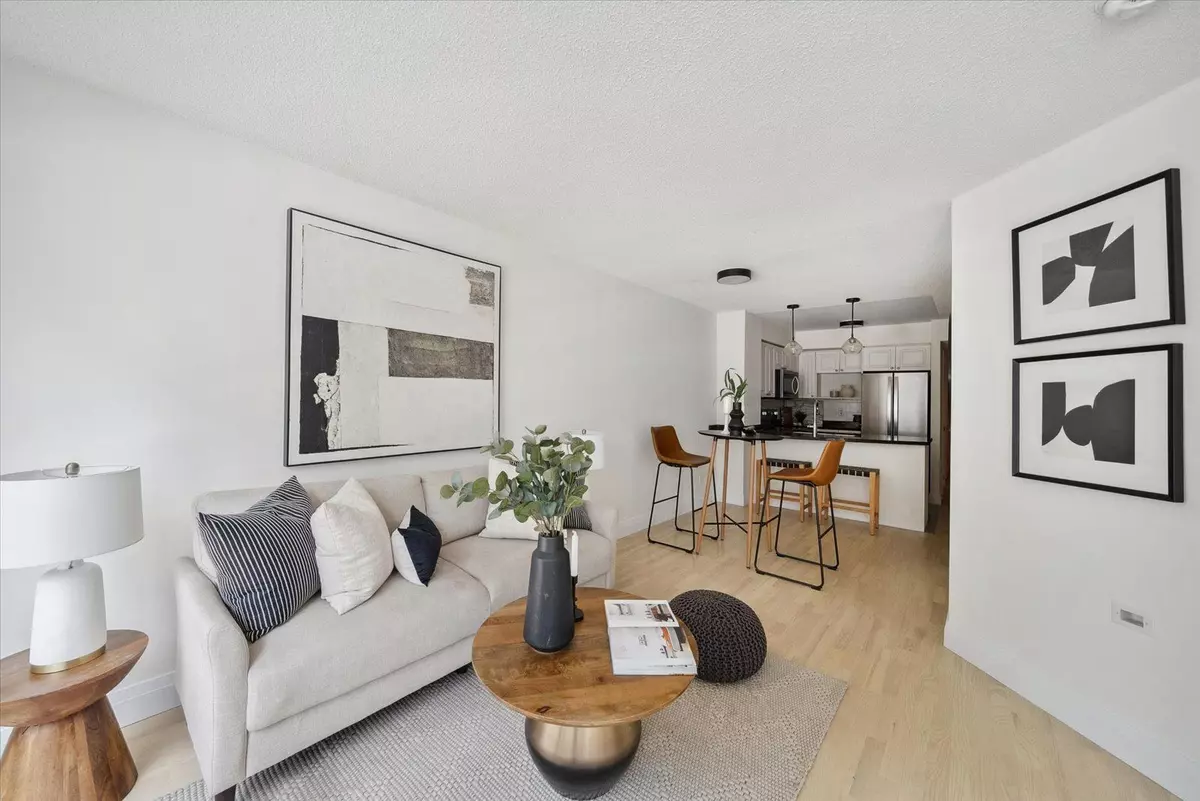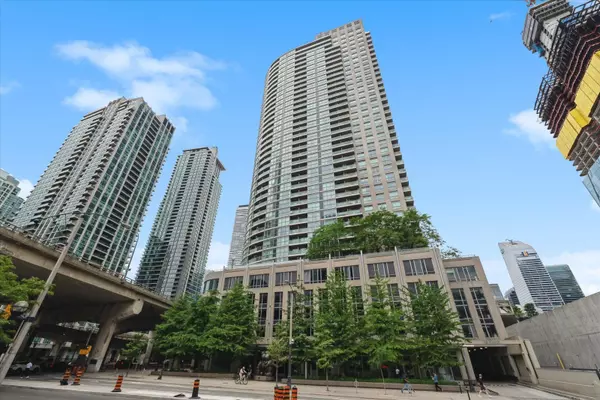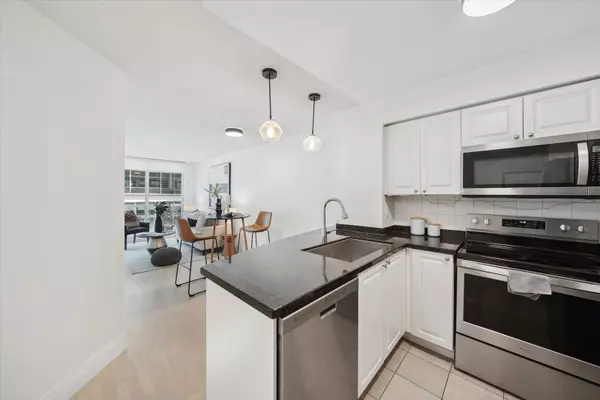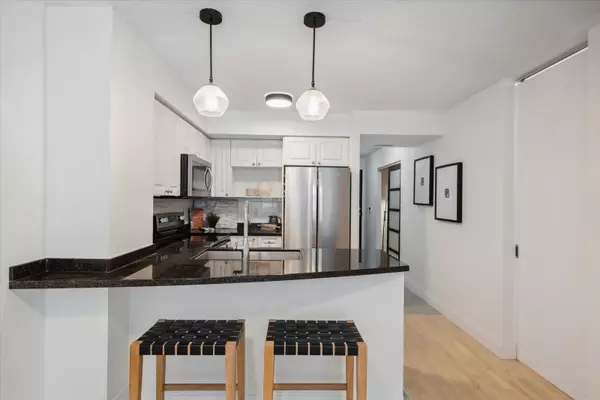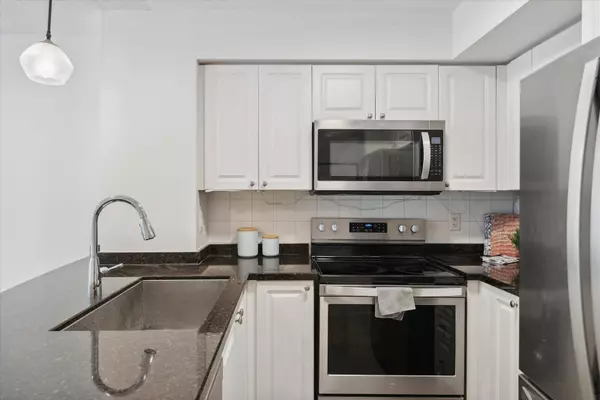$649,000
For more information regarding the value of a property, please contact us for a free consultation.
2 Beds
2 Baths
SOLD DATE : 09/27/2024
Key Details
Property Type Condo
Sub Type Condo Apartment
Listing Status Sold
Purchase Type For Sale
Approx. Sqft 700-799
MLS Listing ID C9230521
Sold Date 09/27/24
Style Apartment
Bedrooms 2
HOA Fees $534
Annual Tax Amount $2,872
Tax Year 2023
Property Description
Discover Luxury Living in the heart of Toronto's Financial District with this stunning condo. Recently refreshed with freshly painted walls and updated countertops in the bathrooms, this residence offers a perfect blend of modern comfort and convenience. The unit boasts 738 sq feet of living space, a desirable 1-bedroom plus den layout, with 2 full bathrooms, a rare find in downtown condos. The interior is adorned with hardwood floors and beautiful light fixtures, creating an elegant atmosphere throughout. The den is versatile, easily convertible into a second bedroom or a private office space, complete with a sliding door for added privacy. The kitchen is a chef's delight, equipped with stainless steel appliances and sleek quartz countertops, perfect for preparing meals and entertaining guests. The primary bedroom features a walk-in closet and a 4-piece ensuite bathroom, offering both comfort and functionality. Included with the unit is one parking spot, a valuable commodity in downtown Toronto. Residents also enjoy access to excellent recreational facilities including a pool, gym, and BBQ area, all within the well-managed building. Conveniently located steps away from Union Station, the Financial District, and the vibrant waterfront, this condo offers unparalleled access to amenities, shops, and restaurants. With easy access to major highways and the PATH system, commuting and exploring the city couldn't be more convenient. Don't miss out on this opportunity to own a piece of luxury in one of Toronto's most sought-after neighbourhoods.
Location
Province ON
County Toronto
Community Waterfront Communities C1
Area Toronto
Region Waterfront Communities C1
City Region Waterfront Communities C1
Rooms
Family Room Yes
Basement None
Main Level Bedrooms 1
Kitchen 1
Separate Den/Office 1
Interior
Interior Features Other
Cooling Central Air
Laundry Ensuite
Exterior
Parking Features Underground
Garage Spaces 1.0
Amenities Available Concierge, Exercise Room, Gym, Indoor Pool, Visitor Parking
Exposure West
Total Parking Spaces 1
Building
Locker None
Others
Senior Community Yes
Pets Allowed Restricted
Read Less Info
Want to know what your home might be worth? Contact us for a FREE valuation!

Our team is ready to help you sell your home for the highest possible price ASAP
"My job is to find and attract mastery-based agents to the office, protect the culture, and make sure everyone is happy! "
130 King St. W. Unit 1800B, M5X1E3, Toronto, Ontario, Canada

