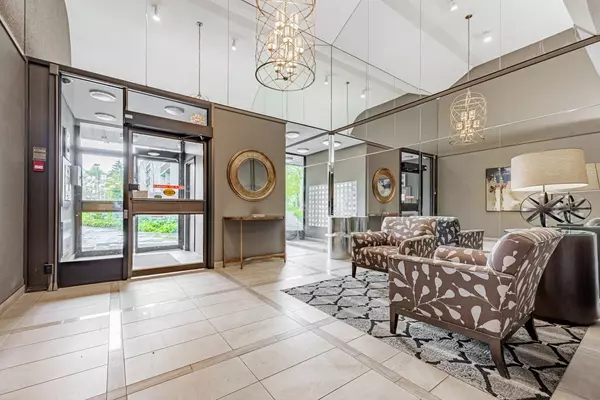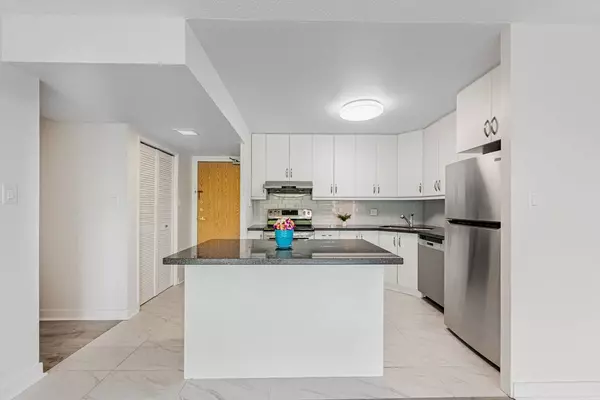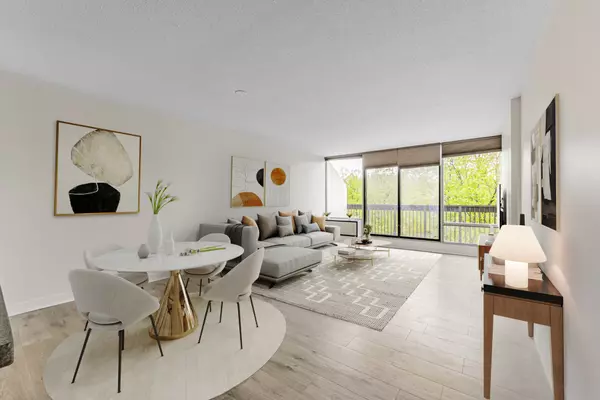$699,000
For more information regarding the value of a property, please contact us for a free consultation.
3 Beds
2 Baths
SOLD DATE : 09/27/2024
Key Details
Property Type Condo
Sub Type Condo Apartment
Listing Status Sold
Purchase Type For Sale
Approx. Sqft 1000-1199
MLS Listing ID C9261501
Sold Date 09/27/24
Style Apartment
Bedrooms 3
HOA Fees $1,128
Annual Tax Amount $2,954
Tax Year 2024
Property Description
*Rarely available updated 3 bedroom condo overlooking the treed and landscaped grounds of Bayview Place**This unique mid-rise condo is nestled in a quiet enclave within walking distance of Bayview Village Mall and Bayview Subway station**Newly renovated and extremely bright thru-out**This Penthouse level (5th floor) condo is close to the elevator and features updated luxury vinyl plank flooring and baseboards, an open concept white Kitchen w/centre island, granite countertops, soft closing cabinetry, subway tile backsplash, ceramic tile flooring and Stainless Steel appliances, new interior doors and handles, fresh paint t/out, a large ensuite Storage room (locker), side by side newer Laundry washer and dryer and a private Balcony overlooking the lush trees, pool and grounds**All inclusive maintenance fee includes Bell Fibe Cable TV and Internet**Pet friendly building**Ideal for any size family**Lots of ground level visitor parking**Located in demand Earl Haig High School and Hollywood Public School districts**Steps to subway, shops at Bayview Village Mall, YMCA, community centre, library, parks and minutes to Hwy. 401**See attached redesign of the newly landscaped central park area to be completed by November*
Location
Province ON
County Toronto
Community Willowdale East
Area Toronto
Zoning Residential
Region Willowdale East
City Region Willowdale East
Rooms
Family Room No
Basement None
Kitchen 1
Interior
Interior Features Carpet Free, Separate Heating Controls
Cooling Central Air
Laundry Ensuite, Laundry Room
Exterior
Exterior Feature Landscaped, Controlled Entry, Landscape Lighting, Lawn Sprinkler System
Parking Features Underground
Garage Spaces 1.0
Amenities Available Outdoor Pool, Bike Storage
View Pool, Trees/Woods, Park/Greenbelt
Exposure West
Total Parking Spaces 1
Building
Foundation Concrete
Locker Ensuite
Others
Security Features Security System
Pets Allowed Restricted
Read Less Info
Want to know what your home might be worth? Contact us for a FREE valuation!

Our team is ready to help you sell your home for the highest possible price ASAP
"My job is to find and attract mastery-based agents to the office, protect the culture, and make sure everyone is happy! "
130 King St. W. Unit 1800B, M5X1E3, Toronto, Ontario, Canada






