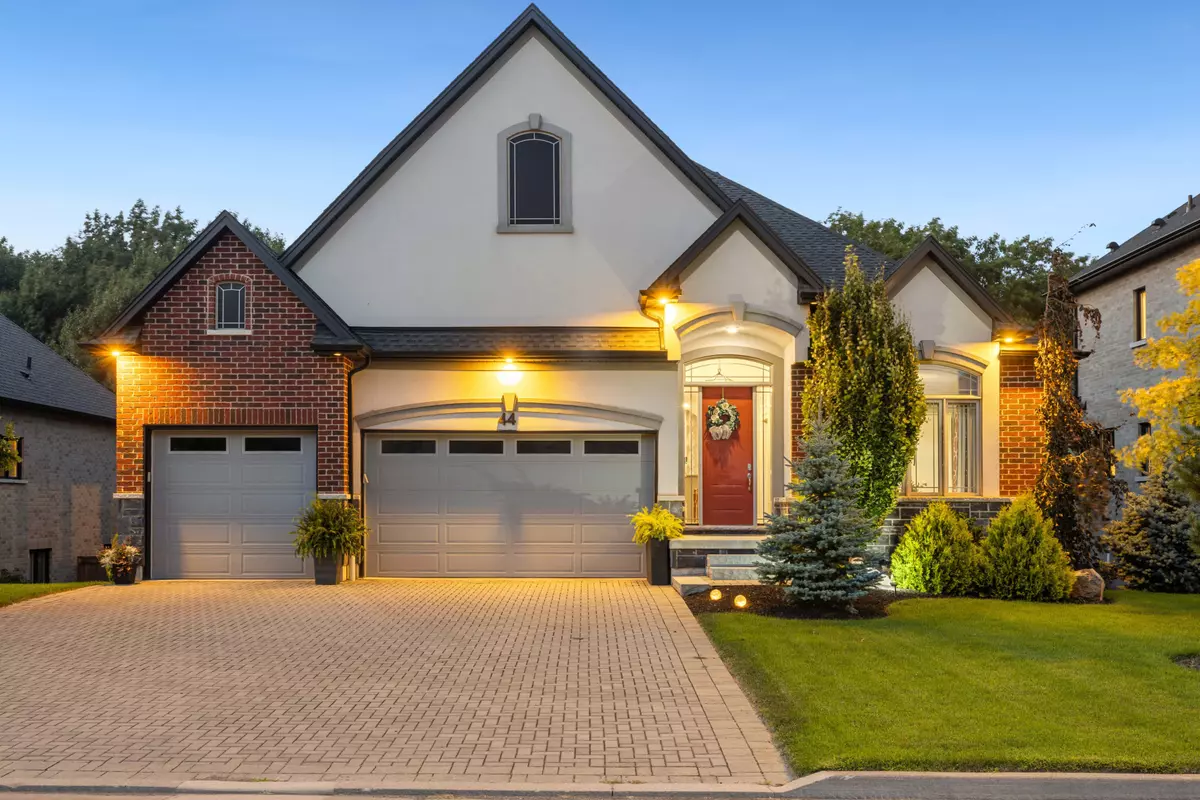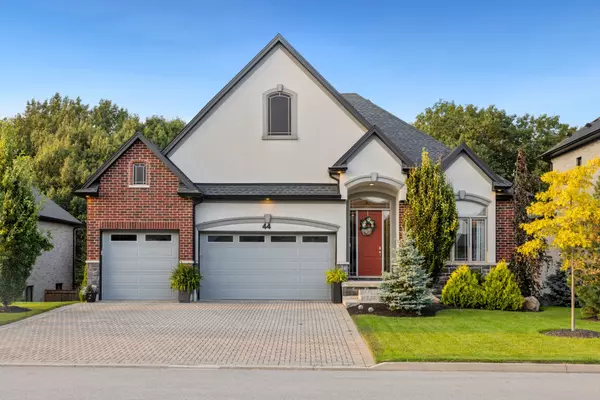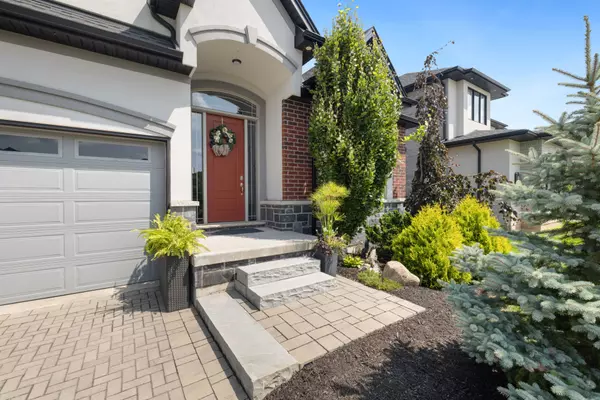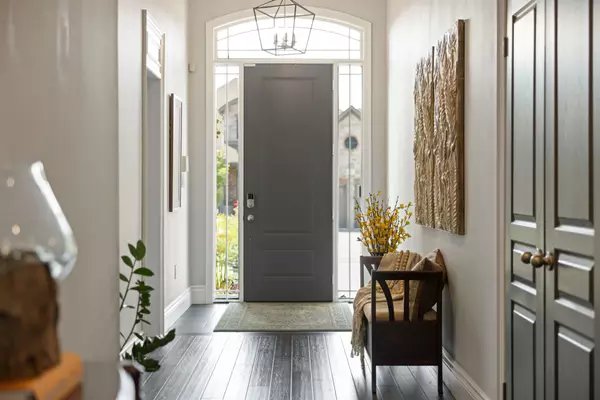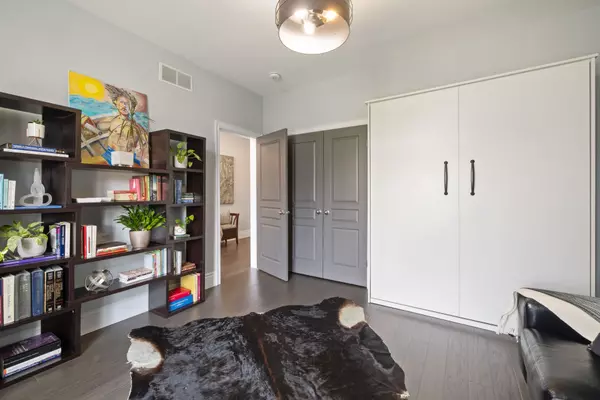$2,199,900
For more information regarding the value of a property, please contact us for a free consultation.
3 Beds
3 Baths
SOLD DATE : 09/16/2024
Key Details
Property Type Single Family Home
Sub Type Detached
Listing Status Sold
Purchase Type For Sale
Approx. Sqft 1500-2000
MLS Listing ID X9260297
Sold Date 09/16/24
Style Bungalow
Bedrooms 3
Annual Tax Amount $9,252
Tax Year 2024
Property Description
Escape to Your Personal Oasis in Fonthills Lookout Point Discover your private paradise in the coveted Lookout Point subdivision of Fonthill, where luxurious living meets serene escape. This magazine-worthy bungalow boasts an array of upgrades and is perfectly situated to offer breathtaking views of the Fonthill Kame. The chef's kitchen is a culinary dream with built-in ovens, a gas range, and a large island that seamlessly flows into the expansive dining area. The Great Room, featuring a gas fireplace, opens to a balcony where you can enjoy stunning vistas. Step outside to the deck and patio, where a heated inground swimming pool awaits, ideal for both relaxation and entertaining. The master suite is a retreat of its own, showcasing panoramic views, a lavish ensuite with a soaker tub, and a walk-in shower. The bright and airy lower level is designed for effortless entertaining, complete with a full kitchen, a spacious great room with an electric fireplace, and a large bedroom with ensuite privilegesperfect for guests or family. Additional highlights include gas BBQ hookups on both upper and lower patios, ensuring outdoor gatherings are a breeze. This home is not only a showpiece but also offers a warm, inviting atmosphere. Experience all the luxury and comfort this exceptional property has to offer. Schedule your visit today!
Location
Province ON
County Niagara
Zoning R1
Rooms
Family Room No
Basement Finished, Full
Kitchen 2
Separate Den/Office 1
Interior
Interior Features Air Exchanger, Auto Garage Door Remote, Bar Fridge, Central Vacuum, Countertop Range, Built-In Oven, In-Law Capability, On Demand Water Heater, Water Meter
Cooling Central Air
Fireplaces Number 2
Fireplaces Type Natural Gas
Exterior
Exterior Feature Backs On Green Belt, Deck, Landscape Lighting, Landscaped, Patio
Garage Private Triple
Garage Spaces 9.0
Pool None
View Trees/Woods
Roof Type Asphalt Shingle
Total Parking Spaces 9
Building
Foundation Poured Concrete
Others
Security Features Alarm System
Read Less Info
Want to know what your home might be worth? Contact us for a FREE valuation!

Our team is ready to help you sell your home for the highest possible price ASAP

"My job is to find and attract mastery-based agents to the office, protect the culture, and make sure everyone is happy! "
130 King St. W. Unit 1800B, M5X1E3, Toronto, Ontario, Canada

