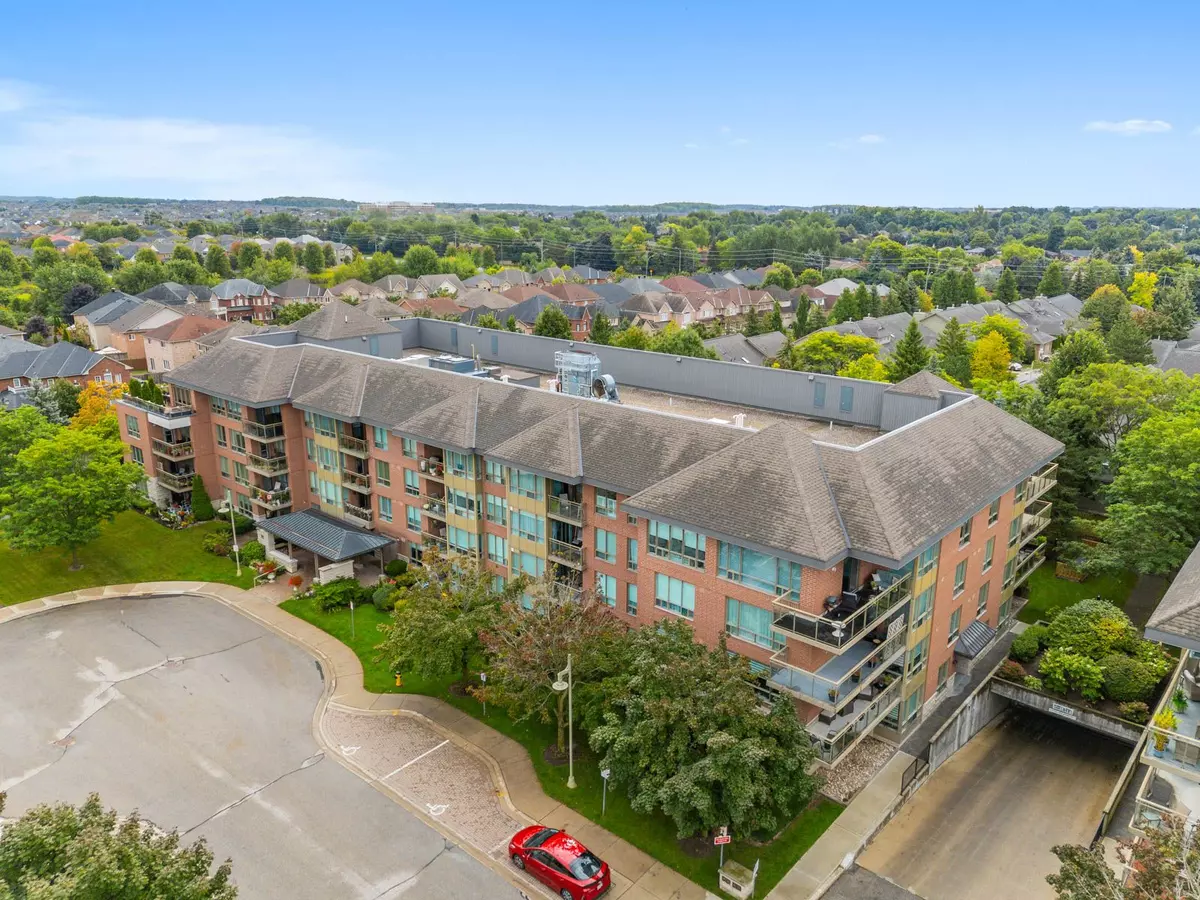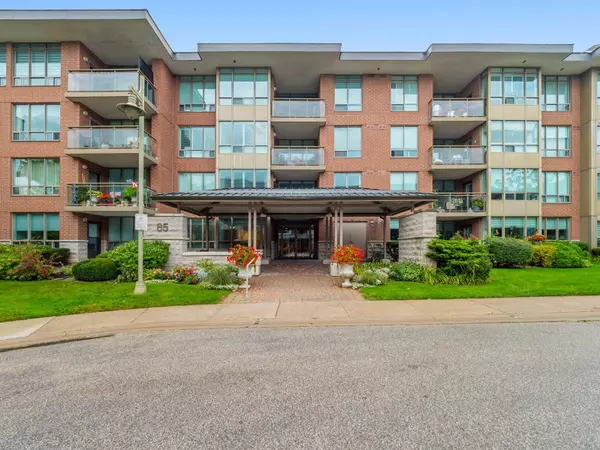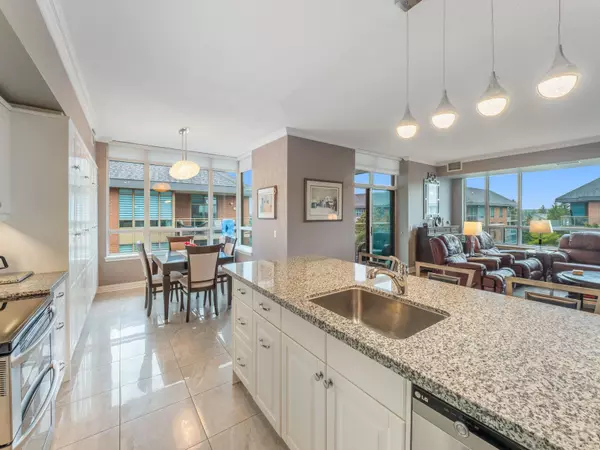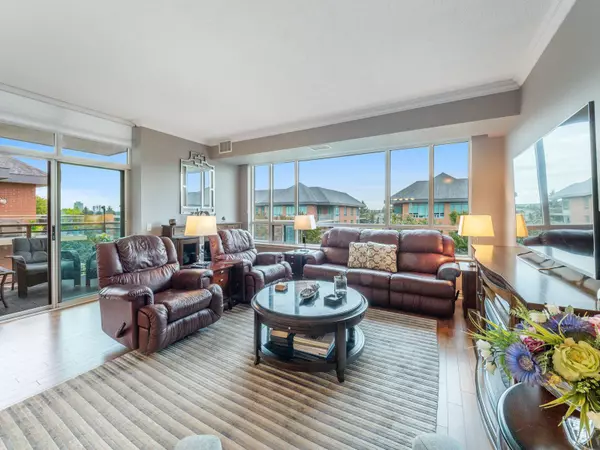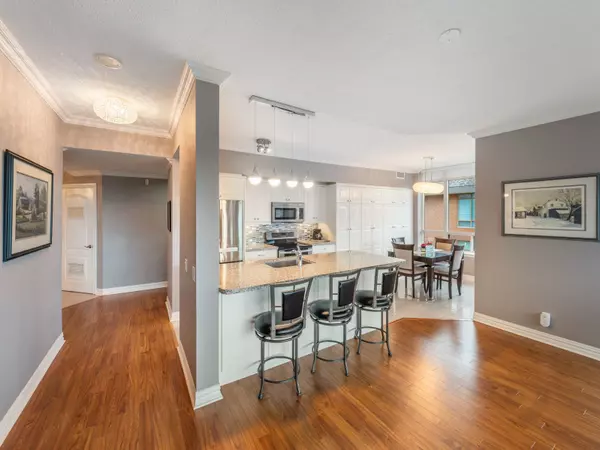$865,888
For more information regarding the value of a property, please contact us for a free consultation.
2 Beds
2 Baths
SOLD DATE : 12/13/2024
Key Details
Property Type Condo
Sub Type Condo Apartment
Listing Status Sold
Purchase Type For Sale
Approx. Sqft 1400-1599
Subdivision Greensborough
MLS Listing ID N9308317
Sold Date 12/13/24
Style Apartment
Bedrooms 2
HOA Fees $1,129
Annual Tax Amount $3,286
Tax Year 2024
Property Sub-Type Condo Apartment
Property Description
Welcome To Swan Lake, One Of The GTA's Most Sought-After Gated Communities! This Beautifully Maintained 2-Bedroom, 2-Bathroom Corner Suite Offers Nearly 1,500 Sq. Ft. Of Bright, Sun-Filled Living Space. The Open-Concept Layout Features Expansive Windows That Flood Every Room With Natural Light. A Welcoming Foyer Leads To The Spacious Living And Dining Areas, Perfect For Entertaining Or Relaxing, With A Walk-Out To The Large Wrap-Around Balcony Nestled At Tree Level, Offering A Serene Outdoor Retreat. The Eat-In Kitchen Boasts Ample Counter Space, Pristine White Cabinetry, Granite Countertops And A Full-Sized Pantry For Extra Storage. The Thoughtfully Designed Split-Bedroom Floor Plan Ensures Privacy, With The Primary Suite Featuring Dual Closets And A Spacious Ensuite Bath With A Soaker Tub. The Second Bedroom Is Positioned On The Opposite Side Of The Unit, Complete With A Large Closet And Its Own Bathroom Just Outside The Door. Additional Highlights Include: Upgraded Floors, Custom Hunter Douglas Blinds Throughout, In-Unit Laundry/Utility Room, Underground Parking (Owned), As Well An Over-Sized Locker (Owned). Enjoy Resort-Style Amenities In This Vibrant, Adult Lifestyle Community. This Is The Perfect Opportunity To Downsize Without Sacrificing Space Or Comfort!
Location
Province ON
County York
Community Greensborough
Area York
Rooms
Family Room No
Basement None
Kitchen 1
Interior
Interior Features Wheelchair Access, Storage Area Lockers
Cooling Central Air
Fireplaces Number 1
Fireplaces Type Natural Gas, Freestanding
Laundry In-Suite Laundry
Exterior
Parking Features Underground
Garage Spaces 1.0
Amenities Available Tennis Court, Indoor Pool, Visitor Parking, Outdoor Pool, Gym, Party Room/Meeting Room
Exposure North West
Total Parking Spaces 1
Building
Locker Owned
Others
Security Features Concierge/Security
Pets Allowed Restricted
Read Less Info
Want to know what your home might be worth? Contact us for a FREE valuation!

Our team is ready to help you sell your home for the highest possible price ASAP
"My job is to find and attract mastery-based agents to the office, protect the culture, and make sure everyone is happy! "
130 King St. W. Unit 1800B, M5X1E3, Toronto, Ontario, Canada

