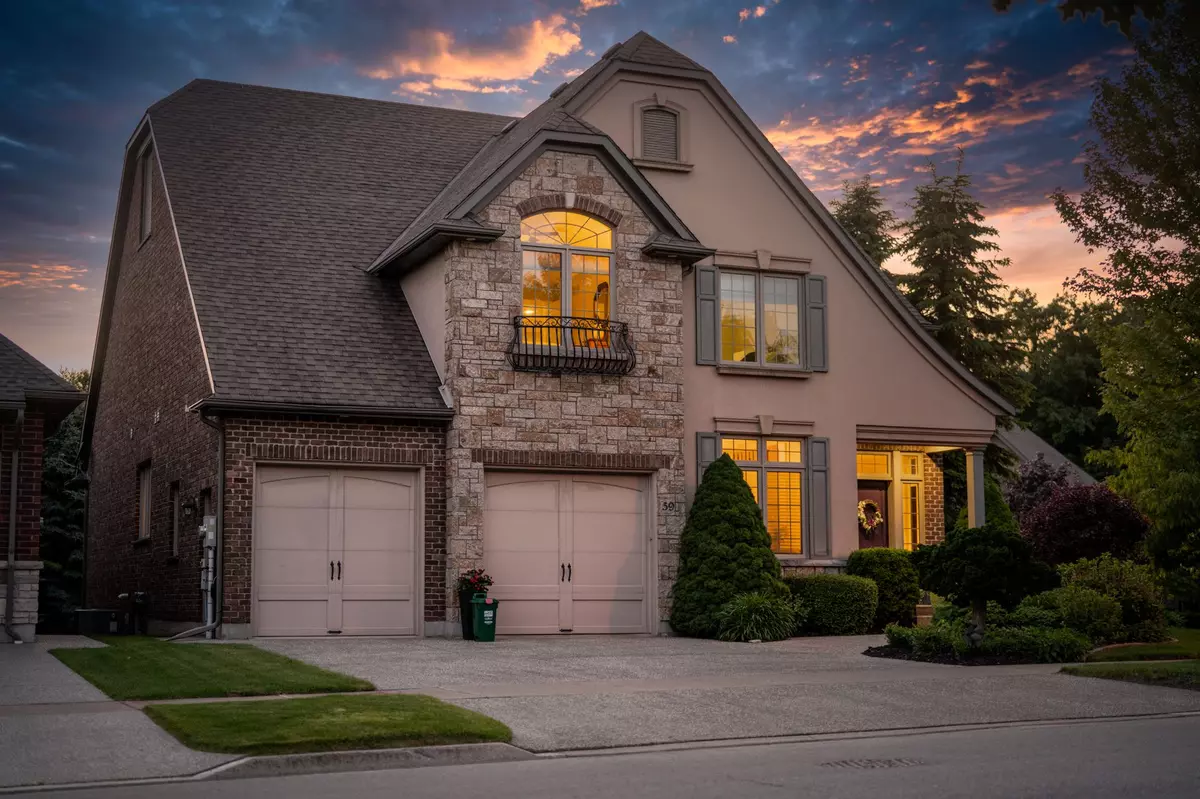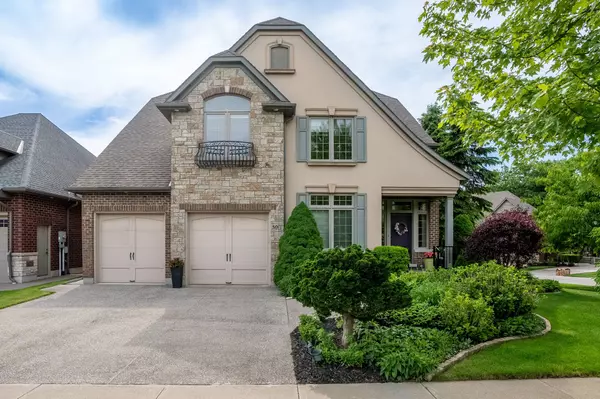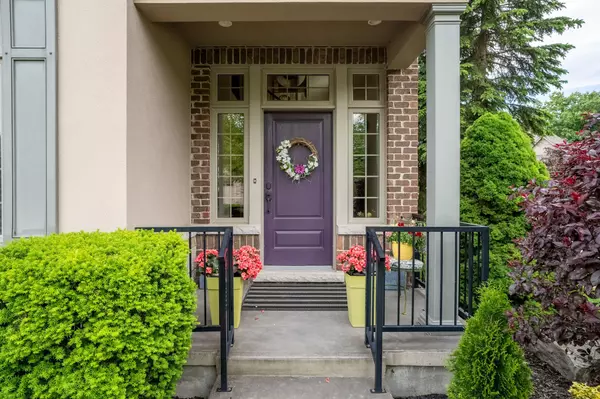$1,429,000
For more information regarding the value of a property, please contact us for a free consultation.
4 Beds
4 Baths
SOLD DATE : 09/20/2024
Key Details
Property Type Single Family Home
Sub Type Detached
Listing Status Sold
Purchase Type For Sale
Approx. Sqft 3000-3500
MLS Listing ID X8400450
Sold Date 09/20/24
Style Bungaloft
Bedrooms 4
Annual Tax Amount $10,484
Tax Year 2023
Property Description
Discover timeless elegance at 59 Timmsdale Crescent, a stunning bungaloft with 3+1 bedrooms, 3.5 bathrooms, and over 4000 sqft of living space. Crafted with exquisite stacked stone, stucco, and brick, this home features a gourmet chef's kitchen and a walkout patio from the lower level, perfect for entertaining.Nestled in the prestigious Timmsdale Estates by Lucchetta Homes, this neighbourhood evokes old-world charm. Architecturally controlled elevations and professionally sculpted landscapes make this area highly sought after. The property boasts a Juliet balcony, intricate stonework, a double car garage, and a built-in irrigation system for the serene gardens.Step inside the detailed front foyer, near a powder room, main level laundry, and garage access. The foyer opens into the gourmet kitchen, living, and dining area with oak hardwood floors, vaulted ceilings, a gas fireplace, and floor-to-ceiling windows. The kitchen features classy ceiling details, built-in speakers, a full Viking appliance package, and granite countertops.The main level walkout is perfect for outdoor dining, and the primary suite includes a walk-in closet and luxurious ensuite bath. Upstairs includes two bedrooms, a bath, a sitting room, and an office overlooking the great room.The lower level offers extra space for the entire family, with another bedroom and bath, a kitchenette, and a private gazebo surrounded by trees and woodlands
Location
Province ON
County Niagara
Zoning r1
Rooms
Family Room Yes
Basement Finished, Finished with Walk-Out
Kitchen 1
Separate Den/Office 1
Interior
Interior Features Air Exchanger, Auto Garage Door Remote, Primary Bedroom - Main Floor
Cooling Central Air
Fireplaces Number 2
Fireplaces Type Natural Gas
Exterior
Exterior Feature Porch, Lawn Sprinkler System, Landscaped
Garage Inside Entry, Available, Private Double
Garage Spaces 4.0
Pool None
View Clear
Roof Type Asphalt Shingle
Total Parking Spaces 4
Building
Foundation Concrete
Others
Security Features Smoke Detector,Security System
Read Less Info
Want to know what your home might be worth? Contact us for a FREE valuation!

Our team is ready to help you sell your home for the highest possible price ASAP

"My job is to find and attract mastery-based agents to the office, protect the culture, and make sure everyone is happy! "
130 King St. W. Unit 1800B, M5X1E3, Toronto, Ontario, Canada






