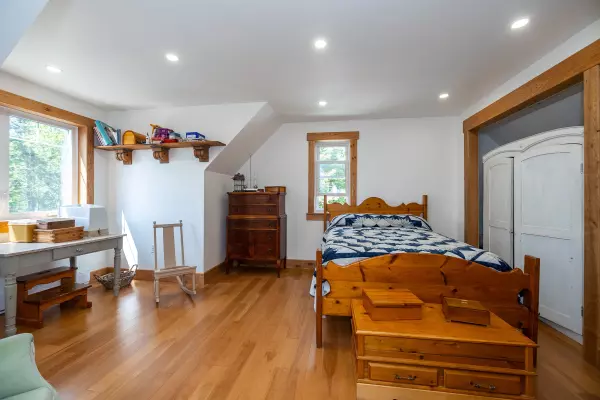$1,499,900
For more information regarding the value of a property, please contact us for a free consultation.
3 Beds
3 Baths
0.5 Acres Lot
SOLD DATE : 10/31/2024
Key Details
Property Type Single Family Home
Sub Type Detached
Listing Status Sold
Purchase Type For Sale
Approx. Sqft 2500-3000
MLS Listing ID X9048368
Sold Date 10/31/24
Style 1 1/2 Storey
Bedrooms 3
Annual Tax Amount $8,746
Tax Year 2023
Lot Size 0.500 Acres
Property Description
Breathtaking custom-built home/cottage on the upper Bruce Peninsula, located on a quiet, fully serviced municipal road. Boasting stunning lake views and rare deep waterfront capable of a docking system. This very private 1+ acre lot is adorned with beautiful perennial gardens, raised vegetable beds, and nature pathways. Captivating water views over the Lake Huron horizon with southern exposure. Quality materials and attention to detail are evident within the 2590 sq ft of exceptional living space. The Great Room is the focal point of the home with its towering 20' vaulted ceiling, expansive stone wood-burning fireplace, and a wall of windows that take in the commanding view of the lake and natural shoreline. Heated slate floors, solid oak trim and doors throughout, and hand-forged railing spindles are just a few of the incredible finishes found in this home. On the main level, you'll find the primary suite with access to a private waterside deck with a hot tub, an extravagant ensuite with a massive walk-in tile shower, and a large walk-in closet. The kitchen features stunning granite countertops, stainless appliances, and a walk-in pantry. Spacious dining area with water view and terrace doors leading to an expansive deck. The upper level features a loft for a sitting area or office space. Two large bedrooms are situated on this level, along with a 3-piece washroom. Additionally, there is a detached 28 x 32 insulated heated garage/shop, a waterside guest bunky, and dedicated RV parking with services.
Location
Province ON
County Bruce
Zoning R2-EH
Rooms
Family Room No
Basement None
Kitchen 1
Interior
Interior Features Air Exchanger, On Demand Water Heater, Suspended Ceilings, Water Softener, Water Treatment, Workbench
Cooling None
Fireplaces Number 1
Fireplaces Type Wood
Exterior
Exterior Feature Deck, Hot Tub, Landscaped, Porch, Year Round Living
Garage Private, Circular Drive
Garage Spaces 10.0
Pool None
Waterfront Description Waterfront-Deeded Access,Stairs to Waterfront
View Bay, Trees/Woods
Roof Type Metal
Total Parking Spaces 10
Building
Foundation Concrete, Slab
Others
Security Features Carbon Monoxide Detectors,Smoke Detector
Read Less Info
Want to know what your home might be worth? Contact us for a FREE valuation!

Our team is ready to help you sell your home for the highest possible price ASAP

"My job is to find and attract mastery-based agents to the office, protect the culture, and make sure everyone is happy! "
130 King St. W. Unit 1800B, M5X1E3, Toronto, Ontario, Canada






