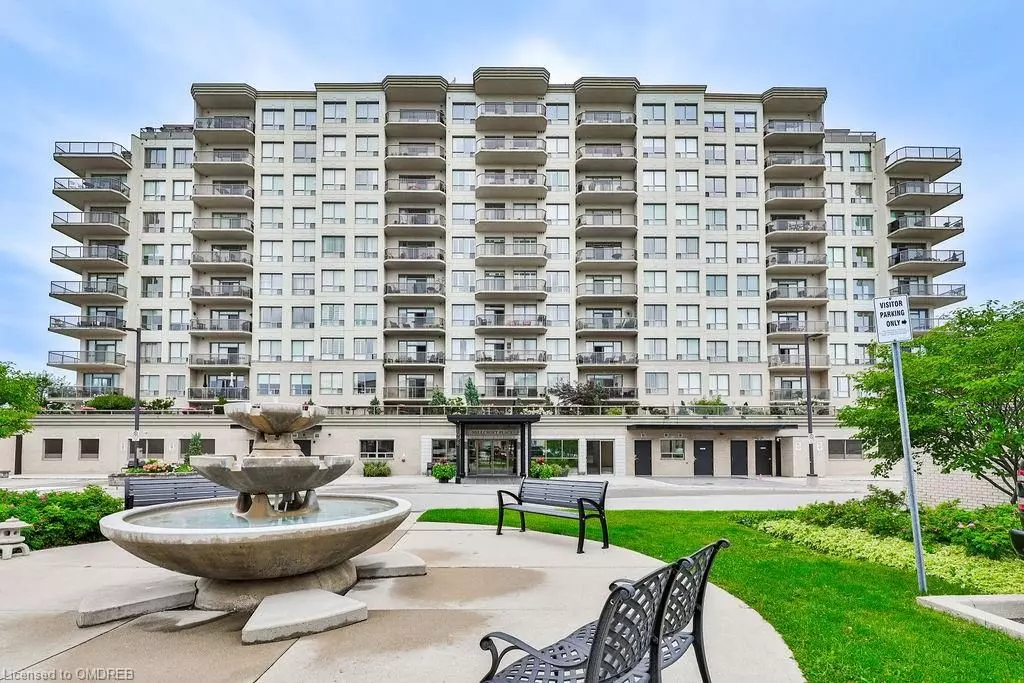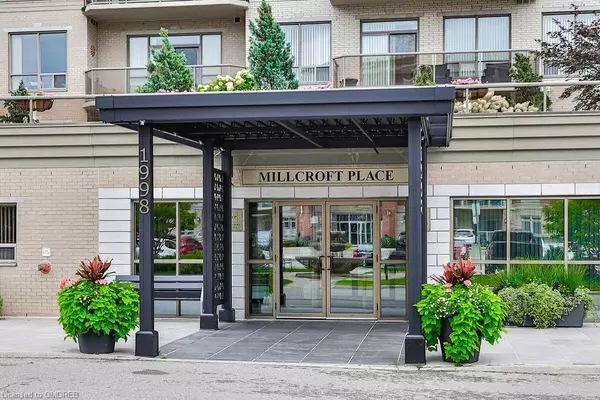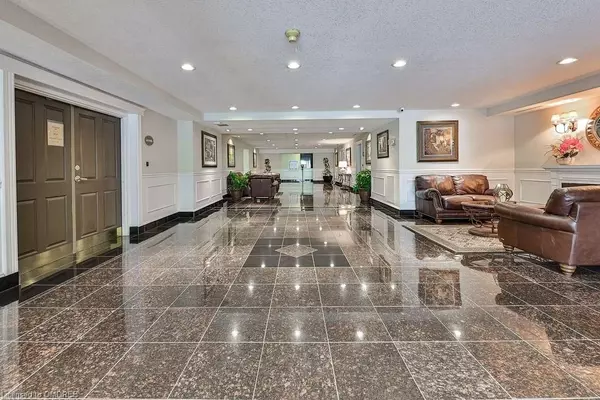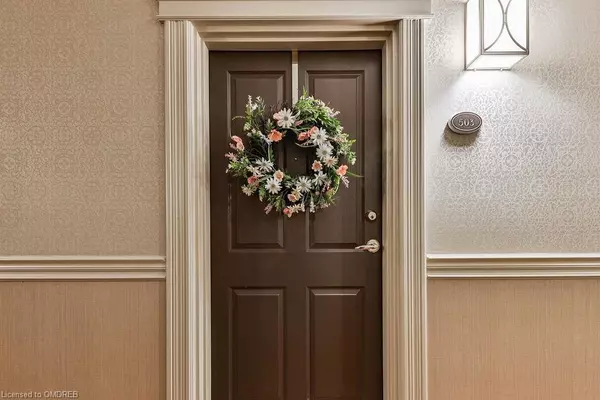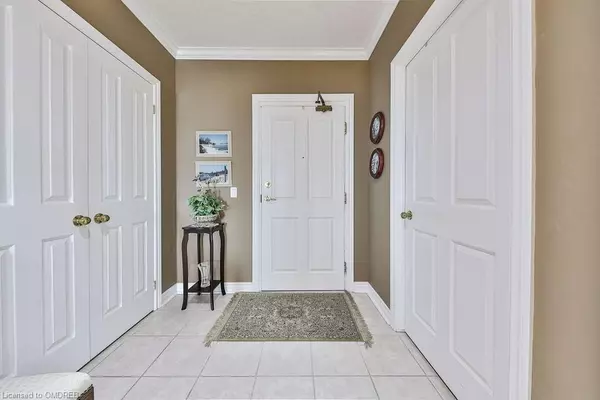$799,900
For more information regarding the value of a property, please contact us for a free consultation.
2 Beds
2 Baths
SOLD DATE : 11/23/2023
Key Details
Property Type Condo
Sub Type Condo Apartment
Listing Status Sold
Purchase Type For Sale
Approx. Sqft 1000-1199
Subdivision Uptown
MLS Listing ID W6750256
Sold Date 11/23/23
Style Apartment
Bedrooms 2
HOA Fees $670
Annual Tax Amount $3,118
Tax Year 2022
Property Sub-Type Condo Apartment
Property Description
Welcome to this stunningly finished and upgraded 2 bedroom 2 bath condo with incredible south exposure in Millcroft Place. This sought after floor plan has a large front foyer and extra large utility and storage area. The upgrades are all throughout including hardwood floors, California shutters, crown molding, pot-lights, and many more. The primary bedroom has a great ensuite with granite counters, standup shower, and gorgeous walk-in closet. The oversized kitchen has extra storage, granite counters, stainless steel appliances, backsplash, double sink, and large bar stools area. This open concept unit has a cozy electric fireplace and a walkout to large south facing balcony. This is a perfect unit for downsizer's and also includes 2 tandem parking spaces. Incredible central location just steps to shops & restaurants and offering easy highway access. This is the updated unit you've been waiting for in this incredible building.
Location
Province ON
County Halton
Community Uptown
Area Halton
Zoning UCR1-269
Rooms
Family Room No
Basement None
Kitchen 1
Interior
Cooling Central Air
Exterior
Parking Features Facilities
Garage Spaces 2.0
Amenities Available BBQs Allowed, Exercise Room, Game Room, Party Room/Meeting Room, Visitor Parking
Exposure South
Total Parking Spaces 2
Building
Locker None
Others
Pets Allowed Restricted
Read Less Info
Want to know what your home might be worth? Contact us for a FREE valuation!

Our team is ready to help you sell your home for the highest possible price ASAP
"My job is to find and attract mastery-based agents to the office, protect the culture, and make sure everyone is happy! "
130 King St. W. Unit 1800B, M5X1E3, Toronto, Ontario, Canada

