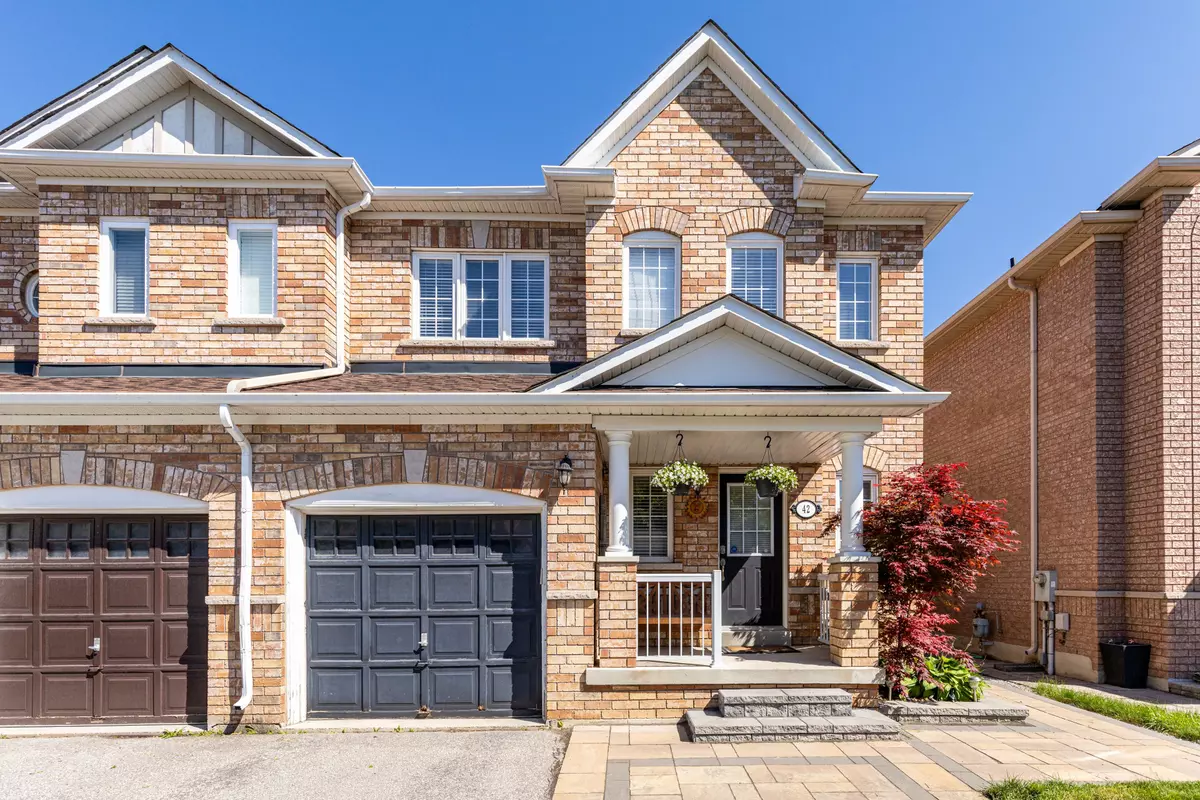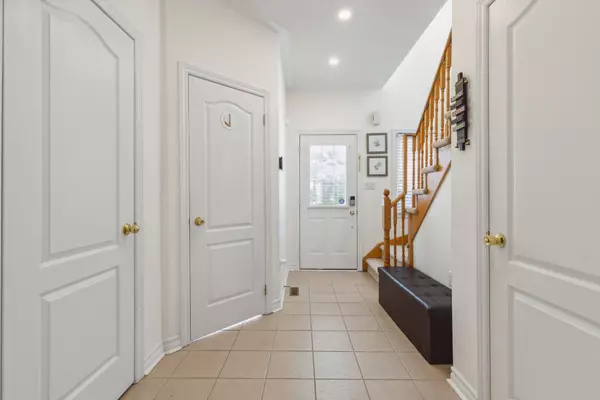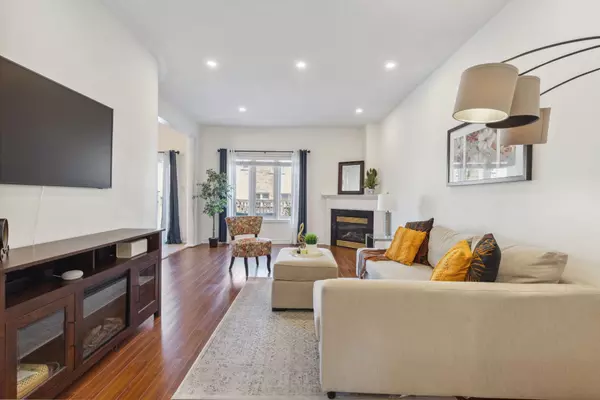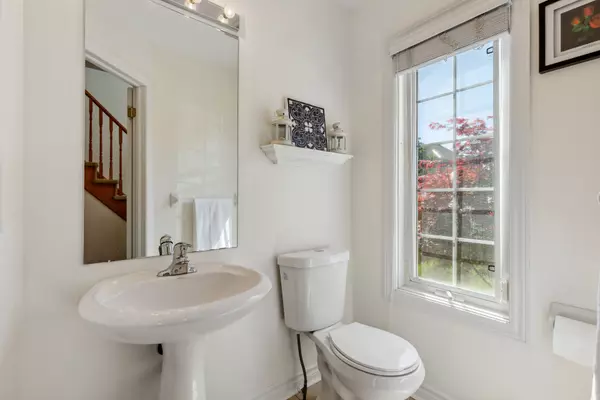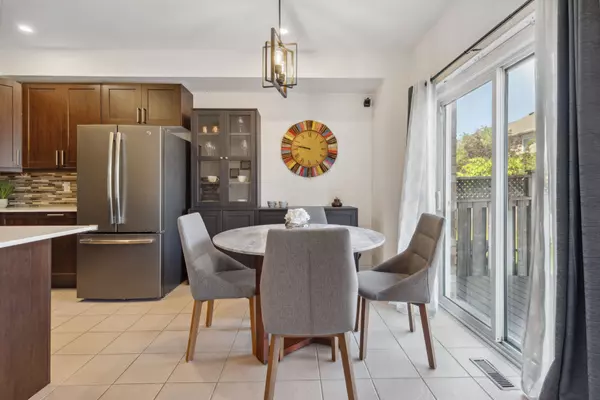$1,219,900
For more information regarding the value of a property, please contact us for a free consultation.
4 Beds
4 Baths
SOLD DATE : 07/19/2024
Key Details
Property Type Condo
Sub Type Att/Row/Townhouse
Listing Status Sold
Purchase Type For Sale
Subdivision Greensborough
MLS Listing ID N8429976
Sold Date 07/19/24
Style 2-Storey
Bedrooms 4
Annual Tax Amount $3,764
Tax Year 2023
Property Sub-Type Att/Row/Townhouse
Property Description
Spacious end unit freehold townhouse in the highly sought-after Greensborough neighbourhood. Feels like a semi-detached home! Updated with a brand new eat-in kitchen in 2018 featuring new cabinets, ceramic mosaic backsplash, quartz counters, and black SS appliances. Walkout from the dining area to a private fenced yard with a huge deck. The large living room boasts a gas fireplace, 9ftceilings, & new potlights installed in 2023. The second floor offers 3 large bedrooms & 2 4-pc baths, both with new toilets and vanities. Income/nanny suite potential with a separate entrance through the garage to a finished basement featuring laundry, rec rm,3-pc bathroom, office/bedroom & rough-in for a kitchen. Interlocking brick pathway from front to back (2020), new roof (2018),Washer/Dryer (2018). Enjoy local amenities, walking distance to Swan Lake, a brand new park with playground, tennis court, soccerfield, community centre, and shopping centres. Just a 10-minute walk to Mount Joy Go Station!
Location
Province ON
County York
Community Greensborough
Area York
Rooms
Family Room No
Basement Separate Entrance, Finished
Kitchen 1
Separate Den/Office 1
Interior
Interior Features None, In-Law Capability
Cooling Central Air
Fireplaces Type Natural Gas
Exterior
Exterior Feature Deck
Parking Features Private
Garage Spaces 1.0
Pool None
Roof Type Unknown
Lot Frontage 29.04
Lot Depth 88.58
Total Parking Spaces 2
Building
Foundation Unknown
Read Less Info
Want to know what your home might be worth? Contact us for a FREE valuation!

Our team is ready to help you sell your home for the highest possible price ASAP
"My job is to find and attract mastery-based agents to the office, protect the culture, and make sure everyone is happy! "
130 King St. W. Unit 1800B, M5X1E3, Toronto, Ontario, Canada

