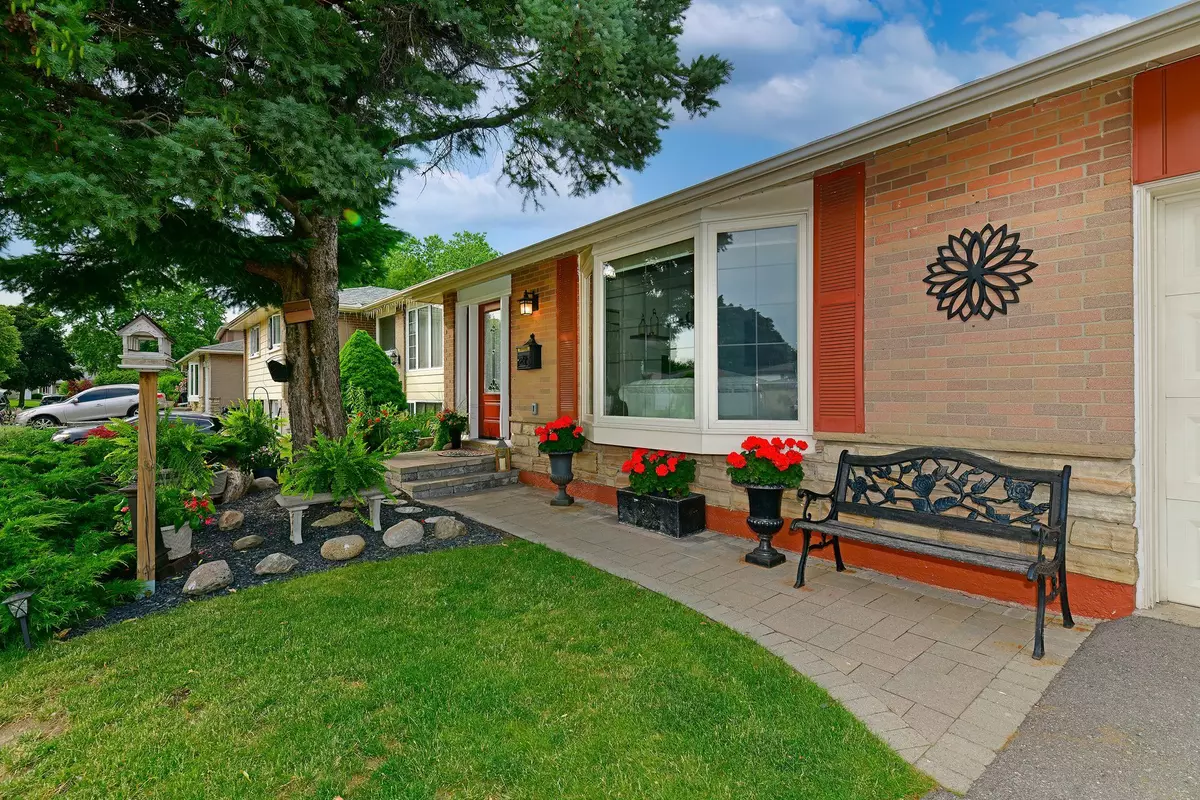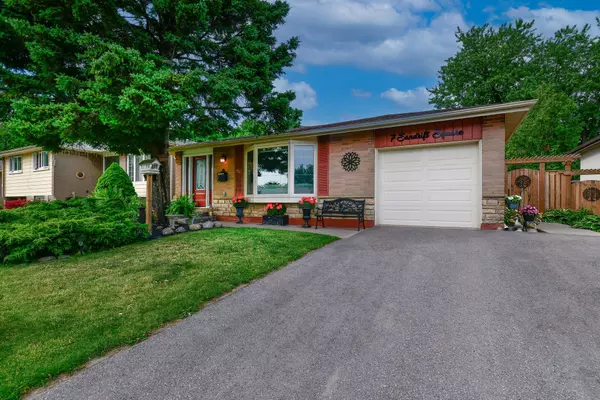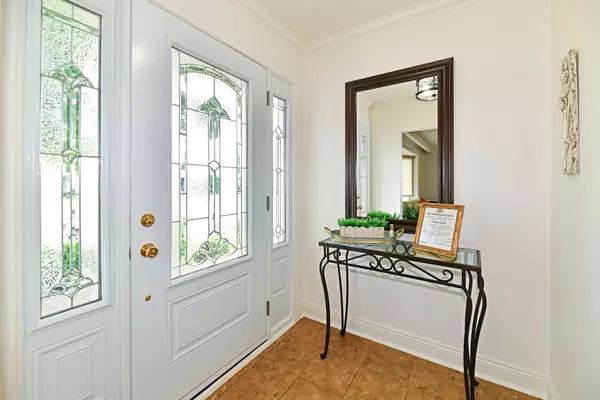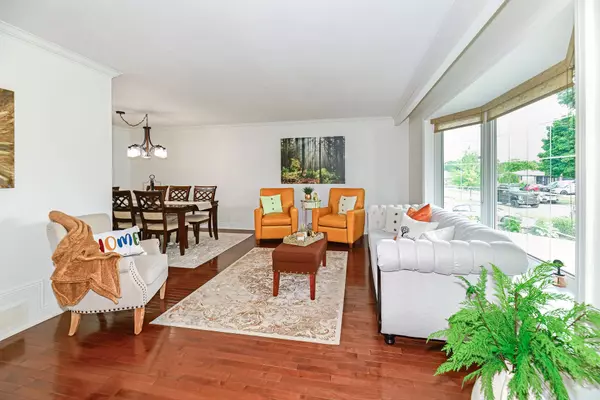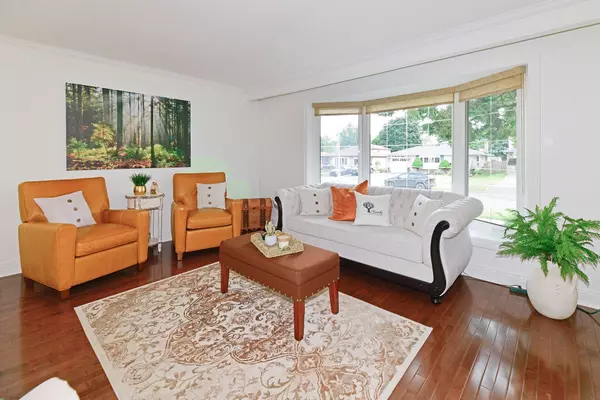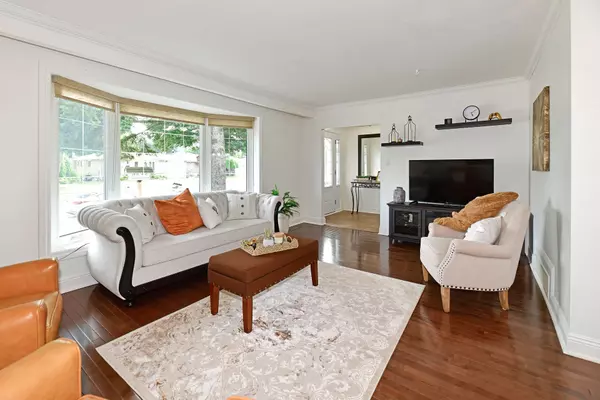$1,200,000
For more information regarding the value of a property, please contact us for a free consultation.
5 Beds
3 Baths
SOLD DATE : 09/27/2024
Key Details
Property Type Single Family Home
Sub Type Detached
Listing Status Sold
Purchase Type For Sale
MLS Listing ID E8462926
Sold Date 09/27/24
Style Bungalow
Bedrooms 5
Annual Tax Amount $3,912
Tax Year 2024
Property Description
Welcome to this beautifully upgraded 3+2 bedroom, 2.5 bath gem on a 50x120 west-facing lot in desirable Seven Oaks. This immaculate, striking home features a fabulous main level plan with beautiful hardwood floors. Enjoy the spacious, L-shaped living & dining rooms - so perfect for entertaining. A modern kitchen features granite counters, stainless steel appliances, ample cabinet space + hallway pantry with even more storage. The primary suite with its 2-pc ensuite & large walk-in closet overlooks the luscious green garden. The remaining 2 bedrooms, each with double closets, share a renovated 4-pc washroom with spacious, new walk-in shower & a modern vanity with his/hers sinks & marble counter. The wonderfully large bungalow footprint & basement plan, with its ~ 23'x 23' Great Room, offers such versatility of use - let your imagination run free! Complemented by 2 big bedrooms with large closets & shared 3-pc bath, the lower level could be great for extended family or in-law suite use. The outdoor oasis with large patio & beautiful award winning gardens is a perfect place to relax, entertain & enjoy summer BBQs with friends & family. Close to hospital, schools, transit, highway, sports centre & more.
Location
Province ON
County Toronto
Community Morningside
Area Toronto
Zoning Residential
Region Morningside
City Region Morningside
Rooms
Family Room No
Basement Finished, Separate Entrance
Main Level Bedrooms 2
Kitchen 1
Separate Den/Office 2
Interior
Interior Features Auto Garage Door Remote, Carpet Free, Floor Drain, In-Law Capability, Primary Bedroom - Main Floor, Storage, Water Heater
Cooling Central Air
Exterior
Parking Features Private
Garage Spaces 2.0
Pool None
Roof Type Asphalt Shingle
Lot Frontage 50.0
Lot Depth 120.0
Total Parking Spaces 2
Building
Foundation Unknown
Others
Senior Community Yes
Read Less Info
Want to know what your home might be worth? Contact us for a FREE valuation!

Our team is ready to help you sell your home for the highest possible price ASAP
"My job is to find and attract mastery-based agents to the office, protect the culture, and make sure everyone is happy! "
130 King St. W. Unit 1800B, M5X1E3, Toronto, Ontario, Canada

