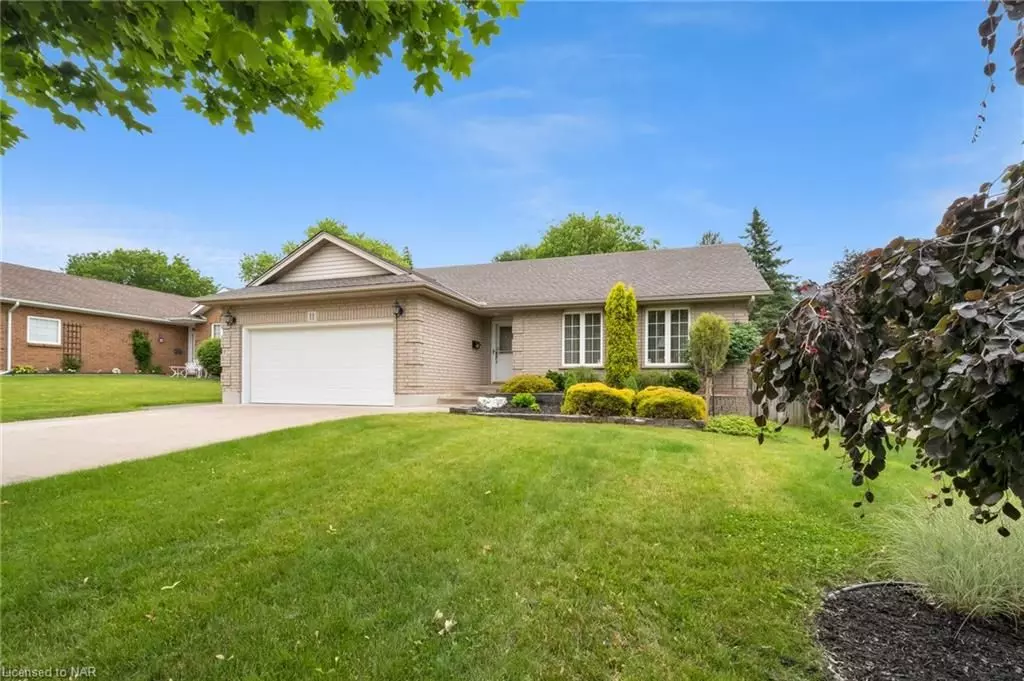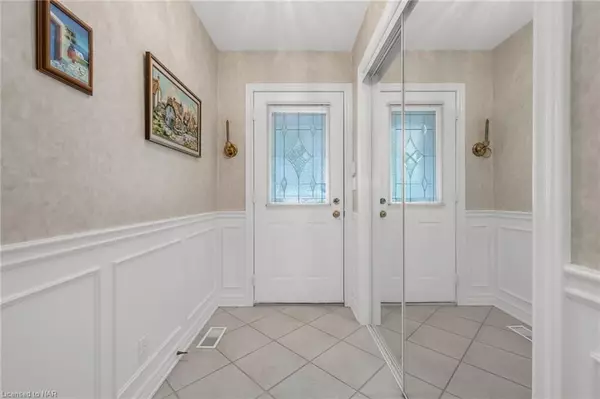$829,900
For more information regarding the value of a property, please contact us for a free consultation.
4 Beds
2 Baths
SOLD DATE : 08/28/2024
Key Details
Property Type Single Family Home
Sub Type Detached
Listing Status Sold
Purchase Type For Sale
Approx. Sqft 1100-1500
MLS Listing ID X8463486
Sold Date 08/28/24
Style Bungalow
Bedrooms 4
Annual Tax Amount $5,298
Tax Year 2024
Property Description
Welcome to 11 Oakridge Boulevard. This immaculately kept bungalow is located in one of Fonthill's favourite neighbourhoods and even features a full in-law suite in the basement! The main floor boasts gleaming hardwood flooring, a spacious eat in kitchen with enough space for a full dining table, an inviting great room with vaulted ceiling, a full 4 piece bathroom with jetted tub, main floor laundry and 3 large bedrooms. Step outside the patio door in the dining room to find a large wood deck with retractable awning and gorgeous lush landscaping that makes you feel right at home from the moment you lay eyes on it. The finished basement offers a full in law set up that includes a full kitchen, 4 piece bathroom, spacious bedroom, a massive games area/rec room and a large storage/utility room. Parking for 6 available (4 car concrete driveway + garage). Within walking distance to AK Wigg School, Parks, Mossimo's Pizza, Font Coffee Bar, Downtown Fonthill and so much more. Only a few minutes drive to two of the regions best Golf Courses - Lookout Point & Peninsula Lakes. Easy access to the QEW via nearby Highway 20.
Location
Province ON
County Niagara
Zoning R1-95
Rooms
Family Room No
Basement Full, Finished
Kitchen 2
Separate Den/Office 1
Interior
Interior Features Auto Garage Door Remote, Central Vacuum, In-Law Suite, Water Heater, Water Meter
Cooling Central Air
Exterior
Exterior Feature Awnings, Deck
Garage Private Double
Garage Spaces 6.0
Pool None
Roof Type Shingles
Total Parking Spaces 6
Building
Foundation Poured Concrete
Others
Security Features Alarm System
Read Less Info
Want to know what your home might be worth? Contact us for a FREE valuation!

Our team is ready to help you sell your home for the highest possible price ASAP

"My job is to find and attract mastery-based agents to the office, protect the culture, and make sure everyone is happy! "
130 King St. W. Unit 1800B, M5X1E3, Toronto, Ontario, Canada






