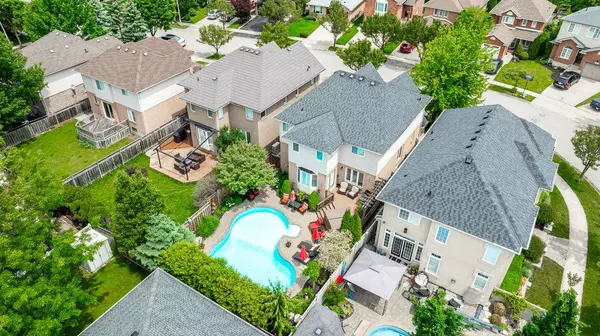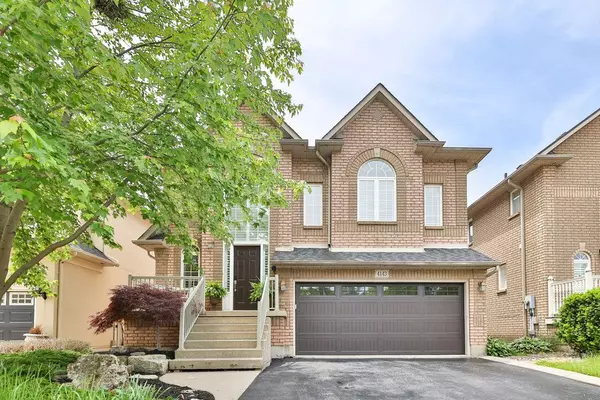$1,349,900
For more information regarding the value of a property, please contact us for a free consultation.
3 Beds
3 Baths
SOLD DATE : 09/06/2024
Key Details
Property Type Single Family Home
Sub Type Detached
Listing Status Sold
Purchase Type For Sale
Approx. Sqft 2000-2500
Subdivision Tansley
MLS Listing ID W8487736
Sold Date 09/06/24
Style 2-Storey
Bedrooms 3
Annual Tax Amount $5,192
Tax Year 2024
Property Sub-Type Detached
Property Description
Stunning home in desirable Tansley Woods! Boasting 2,029 SF of total finished living space on quiet street mins to schools, shopping, parks, transit, hwy & amenities. Great curb appeal w fresh asphalt driveway & professional landscaping w mature trees & gardens. Soaring foyer a bundant natural light. Hardwood floors & California shutters on main level. Spacious living rm open to huge, updated family eat-in kitchen white cabinetry, granite counters, island breakfast bar, SSl appliances & wine rack. Walk out to fully fenced backyard w inground pool, deck, patio, hot tub, sitting area, BBQ space & mature trees & hedges for privacy. Upstairs, and hardwood floors & great room w gas FP, built-in cabinetry, lots of natural light. Generous primary suite w walk-in closet, luxurious 5PC ensuite w double sinks, quartz counters, separate soaker tub & shower. Upstairs 2 additional bedrooms & 4PC main bath. Main floor laundry & unfinished basement w potential for more personalized living space.
Location
Province ON
County Halton
Community Tansley
Area Halton
Rooms
Family Room Yes
Basement Full, Unfinished
Kitchen 1
Interior
Interior Features None
Cooling Central Air
Exterior
Parking Features Private Double
Garage Spaces 2.0
Pool Inground
Roof Type Asphalt Shingle
Lot Frontage 40.35
Lot Depth 114.4
Total Parking Spaces 4
Building
Foundation Poured Concrete
Read Less Info
Want to know what your home might be worth? Contact us for a FREE valuation!

Our team is ready to help you sell your home for the highest possible price ASAP
"My job is to find and attract mastery-based agents to the office, protect the culture, and make sure everyone is happy! "
130 King St. W. Unit 1800B, M5X1E3, Toronto, Ontario, Canada






