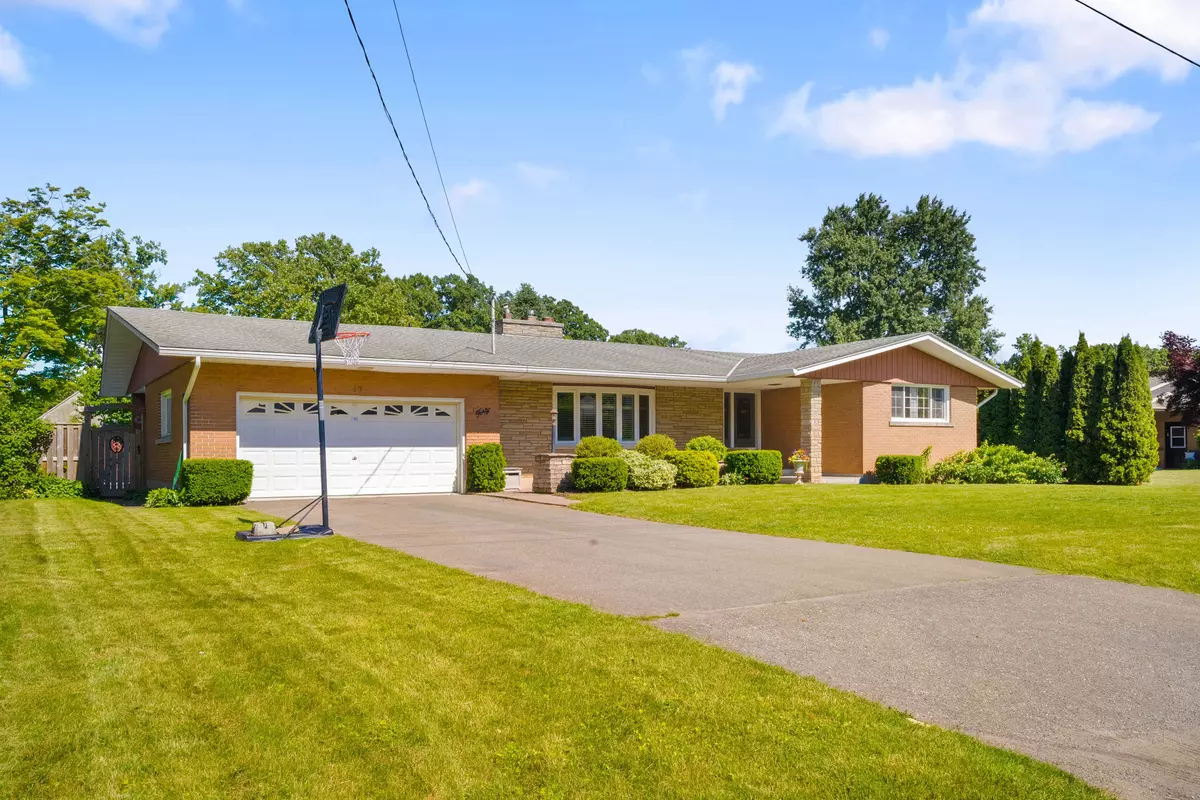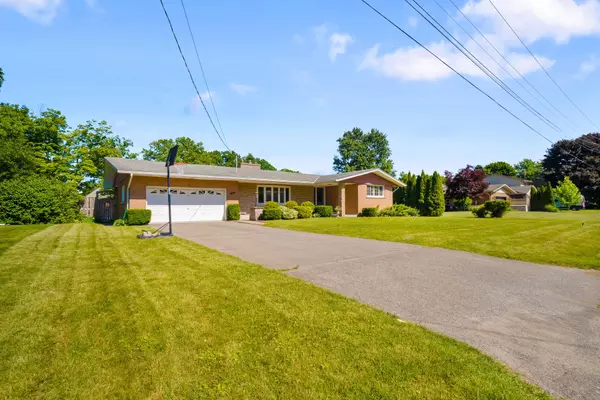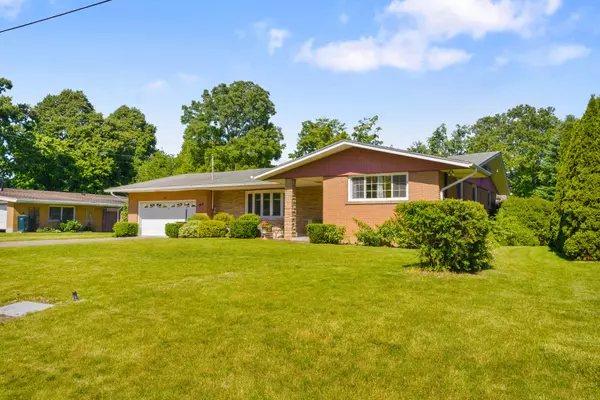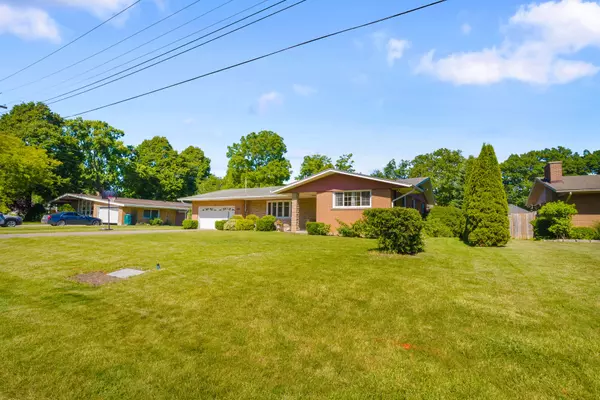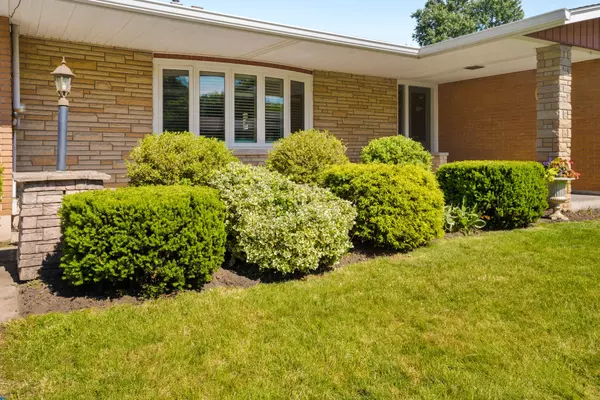$799,000
For more information regarding the value of a property, please contact us for a free consultation.
4 Beds
4 Baths
SOLD DATE : 08/22/2024
Key Details
Property Type Single Family Home
Sub Type Detached
Listing Status Sold
Purchase Type For Sale
Approx. Sqft 1500-2000
MLS Listing ID X9035893
Sold Date 08/22/24
Style Bungalow
Bedrooms 4
Annual Tax Amount $5,207
Tax Year 2024
Property Description
Welcome to 40 Daleview Crescent! This spacious 4 bedroom, 3 bath bungalow is nestled on a quiet tree-lined street in one of Fonthills most sought after serene and mature neighbourhoods. This home offers an ideal retreat for growing families and down-sizers alike seeking comfort and accessibility. A short distance to the heart of the town where you will find many amenities including the farmers market, schools, great restaurants, newly constructed community centre and golf courses - truly something for everyone! Upon entry, you're greeted by a spacious living area with a cozy fireplace and elegant dining room with hardwood floors that extend through the main floor. California shutters adorn the windows throughout to allow for a flow of natural light, making the spaces bright and airy. The heart of the home, the kitchen, has been tastefully updated with quartz countertops, stainless steel appliances, and a convenient island, creating a chef's haven and a focal point for gatherings. The main floor bathrooms have been updated the featuring double sinks and stylish vanities. The spacious basement offers a large recreation room with bar, a games room, plenty of storage and an additional half bath. Outside, a large fenced in lot surrounds the home, offering plenty of space for outdoor activities and social gatherings. A sparkling swimming pool invites you to cool off during warm summer days, while the covered patio is perfect for entertaining and BBQ's. Don't miss the opportunity to make this bungalow your new home, schedule your private showing and experience the charm of Fonthill living firsthand.
Location
Province ON
County Niagara
Zoning R1
Rooms
Family Room Yes
Basement Full, Partially Finished
Kitchen 1
Interior
Interior Features In-Law Capability
Cooling Central Air
Fireplaces Type Natural Gas
Exterior
Exterior Feature Patio, Porch
Garage Private Double
Garage Spaces 8.0
Pool Inground
Roof Type Asphalt Shingle
Total Parking Spaces 8
Building
Foundation Concrete
Read Less Info
Want to know what your home might be worth? Contact us for a FREE valuation!

Our team is ready to help you sell your home for the highest possible price ASAP

"My job is to find and attract mastery-based agents to the office, protect the culture, and make sure everyone is happy! "
130 King St. W. Unit 1800B, M5X1E3, Toronto, Ontario, Canada

