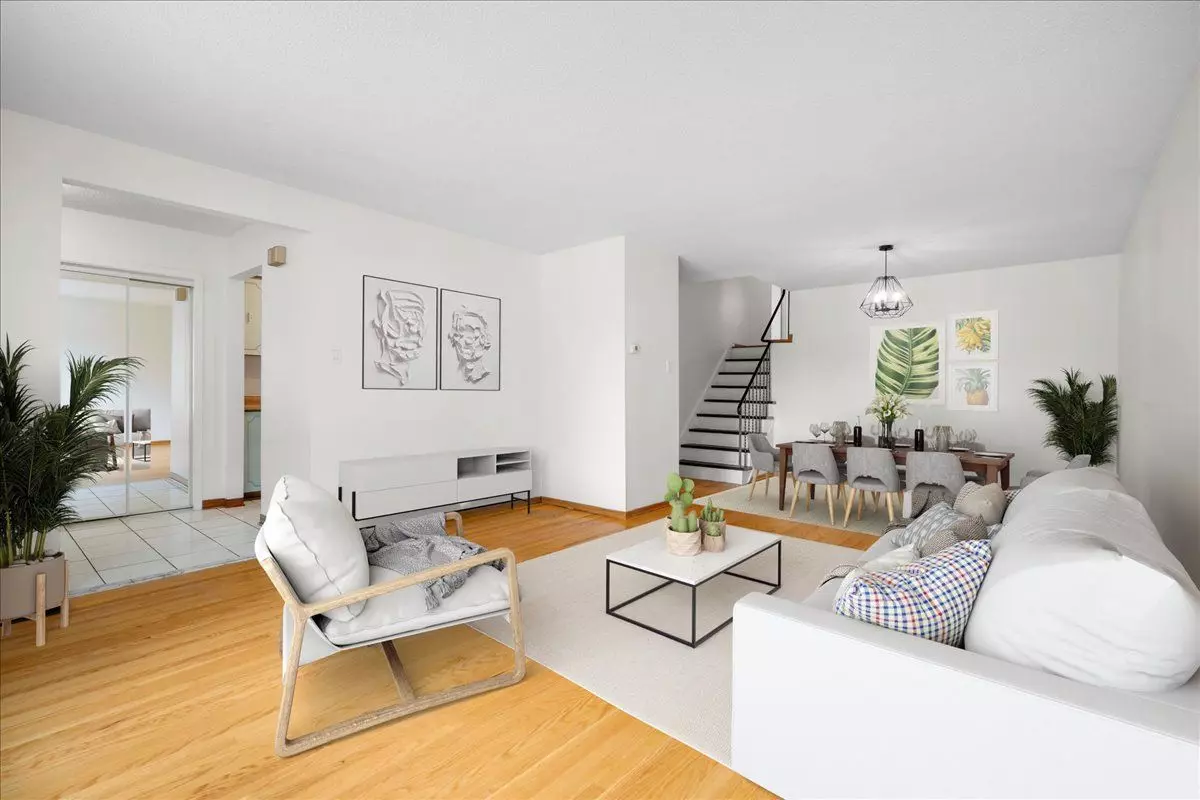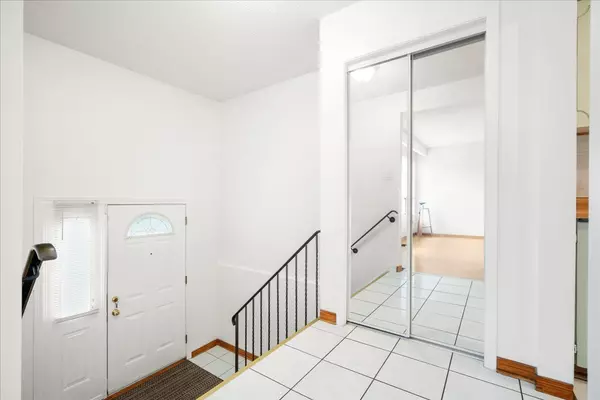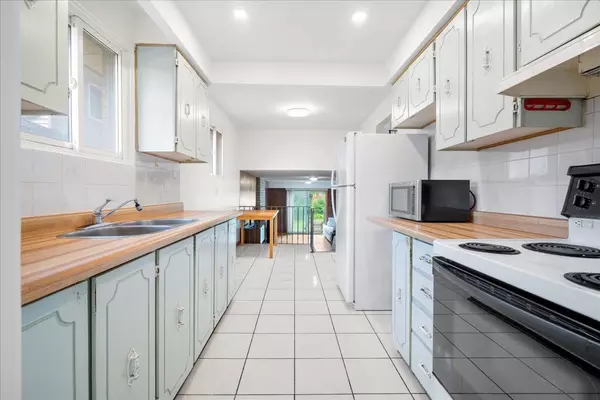$799,999
For more information regarding the value of a property, please contact us for a free consultation.
6 Beds
3 Baths
SOLD DATE : 09/27/2024
Key Details
Property Type Multi-Family
Sub Type Semi-Detached
Listing Status Sold
Purchase Type For Sale
MLS Listing ID E9051313
Sold Date 09/27/24
Style Backsplit 5
Bedrooms 6
Annual Tax Amount $3,683
Tax Year 2024
Property Description
Come home to this stunning, high-demand semi-detached back split home, a true gem located in a highly sought-after neighbourhood. Bathed in abundant natural sunlight, this spacious property is perfect for multi-generational families, savvy investors, or anyone in need of ample space. This large semi-detached back split offers a flexible layout with 5 levels to accommodate various family needs or investment opportunities. With 3 bedrooms at the top level, a large main floor bedroom plus 2 bonus bedroom with its own separate walkout basement entrance, providing added convenience and potential for rental income or an in-law suite. This home has been meticulously maintained and cared for. Situated on a great lot size, the property features a vast backyard perfect for outdoor activities, gardening, or potential expansion. Conveniently located near major highways, ensuring easy commutes. Close proximity to libraries, community centres, and major shopping destinations such as Malvern Mall and Scarborough Town Centre. Express bus service to Kennedy Station, as well as the future McCowan Subway Station. Walking distance to schools, places of worship, grocery stores, and parks.
Location
Province ON
County Toronto
Community Malvern
Area Toronto
Region Malvern
City Region Malvern
Rooms
Family Room Yes
Basement Finished, Separate Entrance
Kitchen 1
Separate Den/Office 2
Interior
Interior Features None
Cooling None
Exterior
Parking Features Mutual
Garage Spaces 3.0
Pool None
Roof Type Shingles
Lot Frontage 30.0
Lot Depth 134.07
Total Parking Spaces 3
Building
Foundation Concrete
Read Less Info
Want to know what your home might be worth? Contact us for a FREE valuation!

Our team is ready to help you sell your home for the highest possible price ASAP
"My job is to find and attract mastery-based agents to the office, protect the culture, and make sure everyone is happy! "
130 King St. W. Unit 1800B, M5X1E3, Toronto, Ontario, Canada






