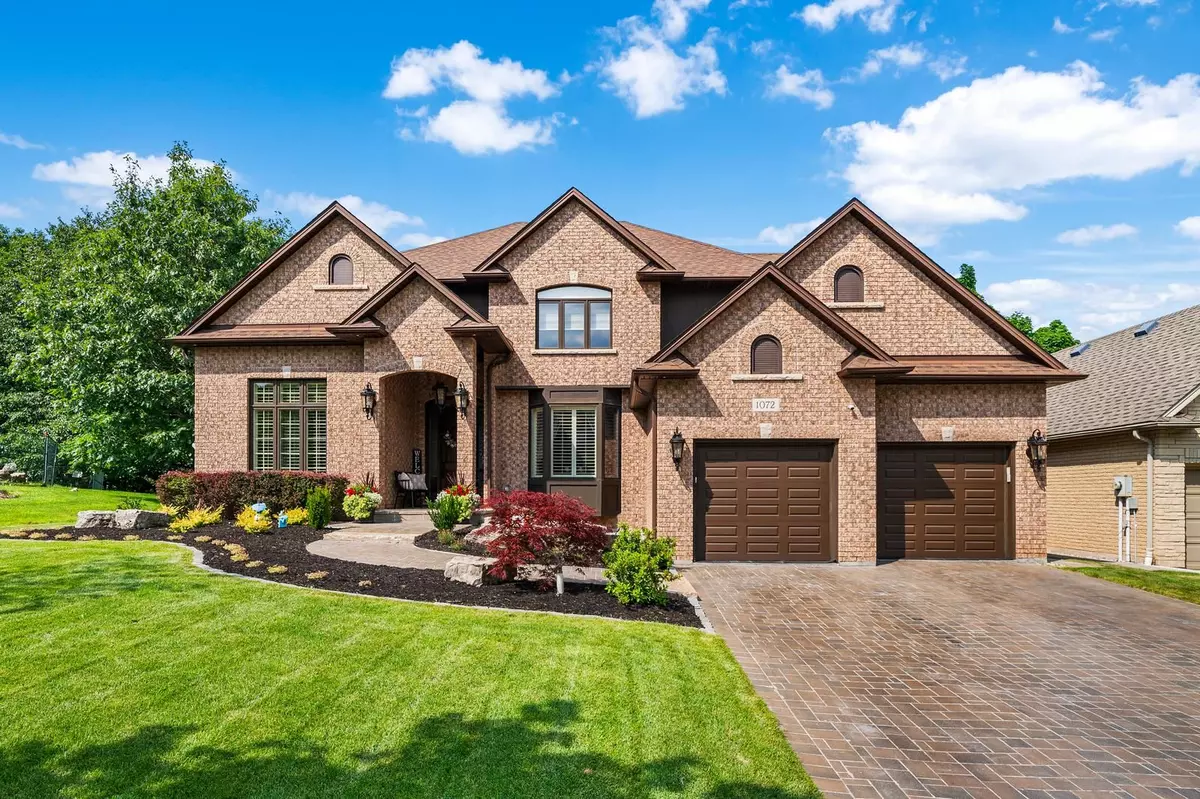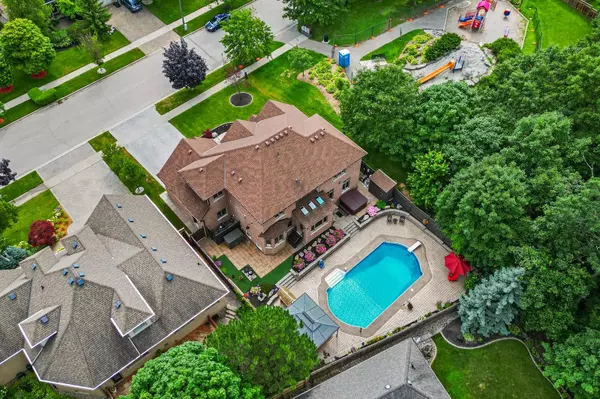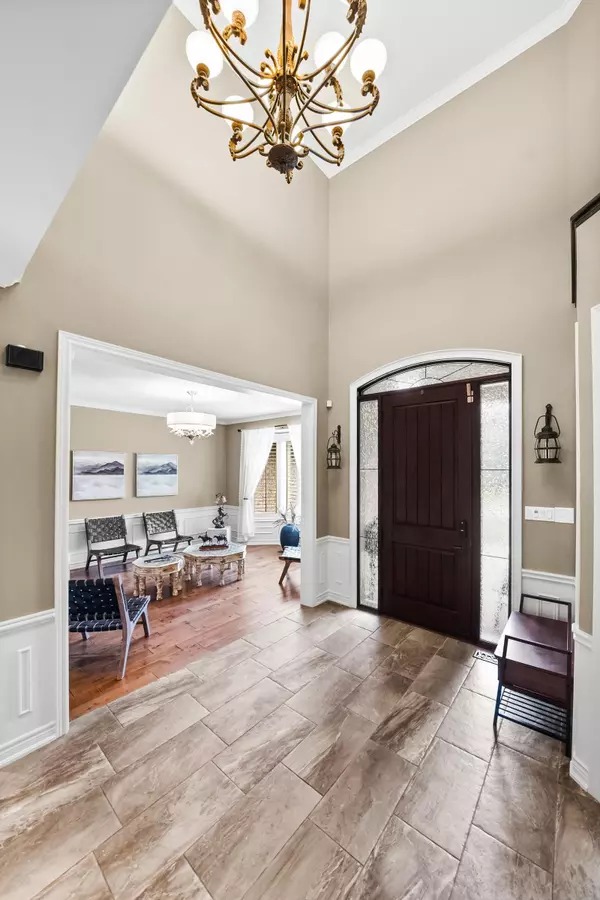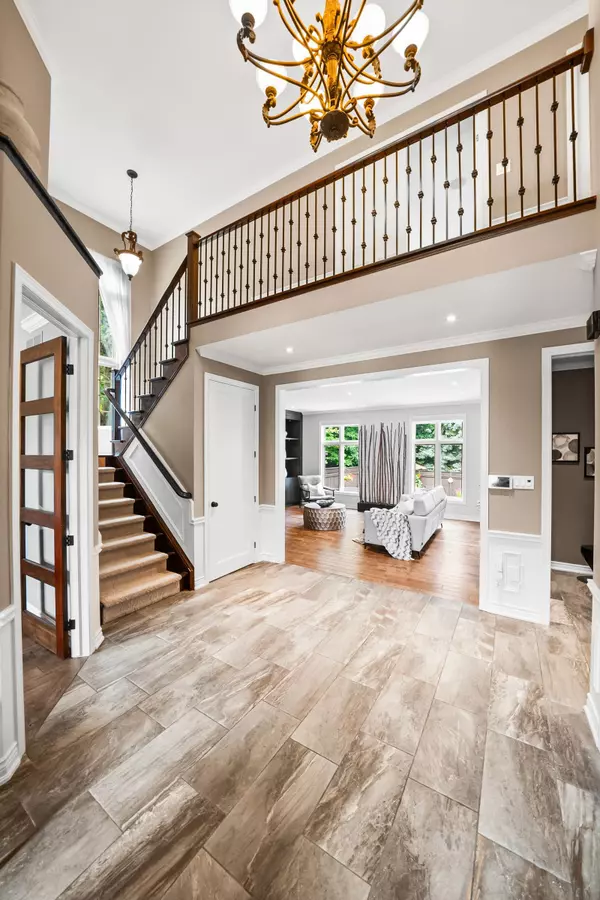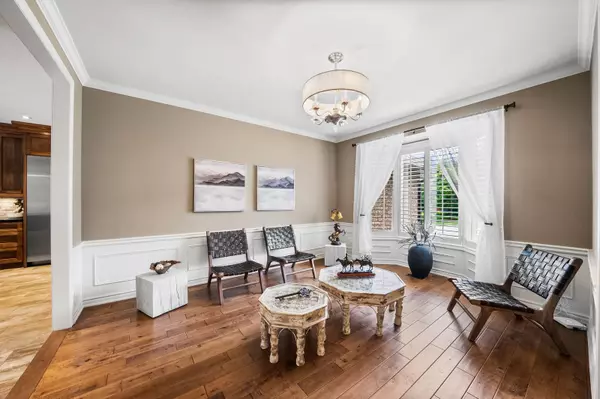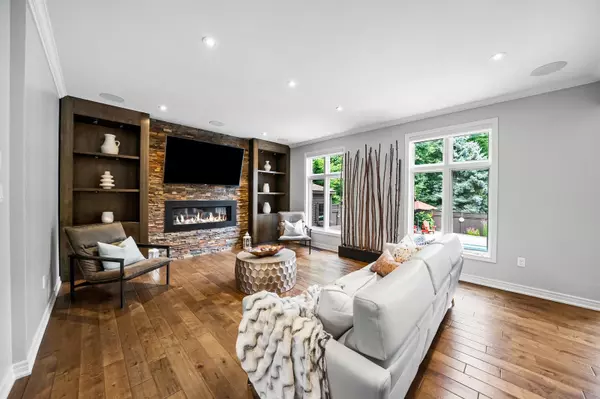$2,599,900
For more information regarding the value of a property, please contact us for a free consultation.
5 Beds
5 Baths
SOLD DATE : 10/09/2024
Key Details
Property Type Single Family Home
Sub Type Detached
Listing Status Sold
Purchase Type For Sale
Approx. Sqft 3000-3500
Subdivision Tyandaga
MLS Listing ID W9043543
Sold Date 10/09/24
Style 2-Storey
Bedrooms 5
Annual Tax Amount $10,139
Tax Year 2023
Property Sub-Type Detached
Property Description
Discover unparalleled luxury at 1072 Forestvale Dr, Burlington. This exquisite 5-bedroom, 5-bathroom Custom Home spans over 4200 square feet of meticulously designed living space. Featuring custom millwork, vaulted ceilings, and a main floor office, every detail exudes sophistication. Stone and hardwood floors lead to The Bright and Open Stunning Chef's gourmet kitchen features Top of the Line (Ultra-High-end Thermador Professional) Appliances, BreakfastBar, Large Island, Gas Range, Granite Countertops, perfect for culinary enthusiasts. Cozy Living Room Overlooking Backyard with Stone Accent Wall with TV, Gas Fireplace and Surround Sound System, Gorgeous Dinette with Sky Lights, Solid Beam Custom Ceilings and Neutral Stone Accent Wall, Laundry Room off the Garage with Custom Cabinetry, Granite Countertops and Stacked Washer/Dryer, Amazing Dining Room with Crown Mouldings andWainscoting, The Large Primary Bedroom is equipped with 2 Closets and En-suite Starring a Glass Shower, Double Sink, FreestandingSoaking bathtub. 2nd floor Features 4 Large Bedrooms, Jack and Jill bathroom and another 3 Pcs En-suite in the 2nd Bedroom, California and Hunter Douglas Shutters Basement offers additional entertainment space with a Huge Great Room w/ Gas fireplace, Wet Bar, Games Room with Pool table, another Bedroom & a full washroom. Outside, a sprawling backyard oasis awaits with a large salt water in-ground pool, 8 Person Hot tub, and fully landscaped Grounds, providing a serene retreat. B/I Sound system speakers @ all three levels & backyard. Located in the coveted "Tyandaga Woodlands" Neighbourhood, this property offers a rare blend of elegance and functionality, ideal for those seeking a prestigious lifestyle.
Location
Province ON
County Halton
Community Tyandaga
Area Halton
Zoning R1-2
Rooms
Family Room Yes
Basement Full
Kitchen 1
Separate Den/Office 1
Interior
Interior Features Bar Fridge, Auto Garage Door Remote
Cooling Central Air
Fireplaces Number 2
Exterior
Exterior Feature Hot Tub, Lawn Sprinkler System, Landscape Lighting, Paved Yard
Parking Features Private Double
Garage Spaces 2.0
Pool Inground
Roof Type Shingles
Lot Frontage 70.08
Lot Depth 120.99
Total Parking Spaces 6
Building
Lot Description Irregular Lot
Foundation Poured Concrete
Others
Senior Community Yes
Security Features Security System,Smoke Detector
Read Less Info
Want to know what your home might be worth? Contact us for a FREE valuation!

Our team is ready to help you sell your home for the highest possible price ASAP
"My job is to find and attract mastery-based agents to the office, protect the culture, and make sure everyone is happy! "
130 King St. W. Unit 1800B, M5X1E3, Toronto, Ontario, Canada

