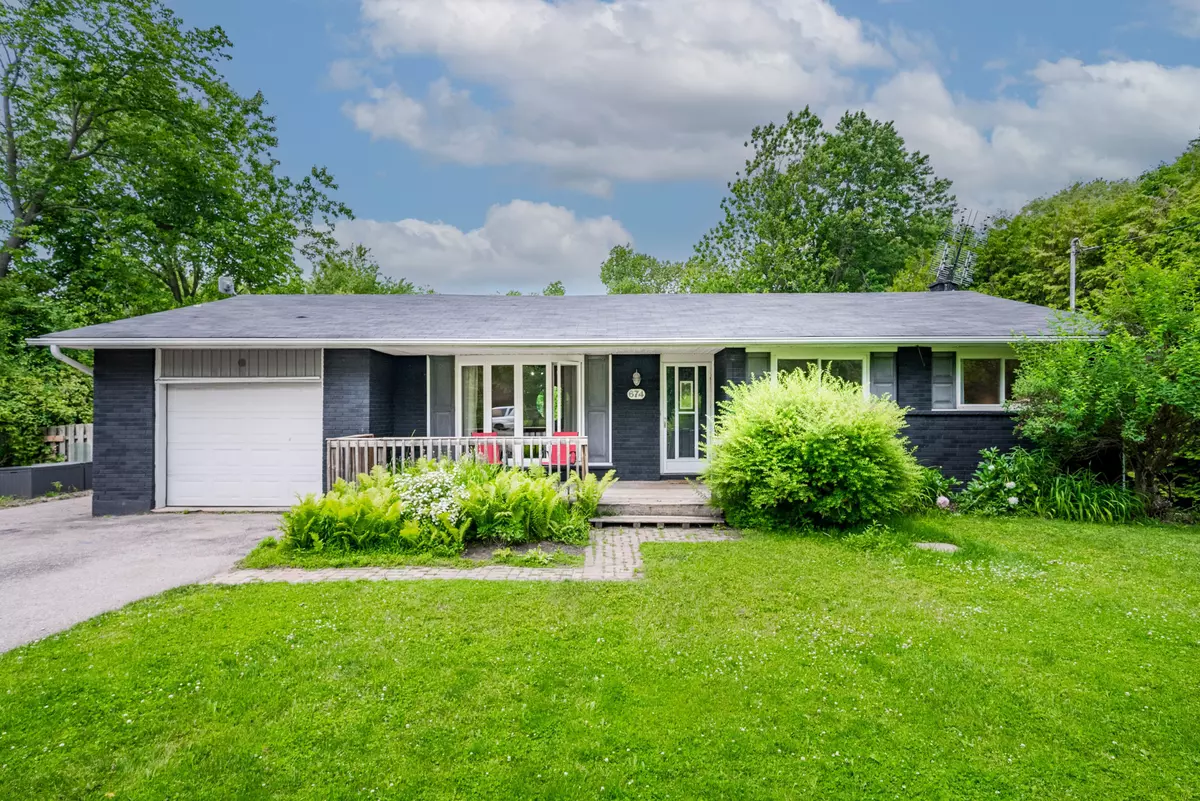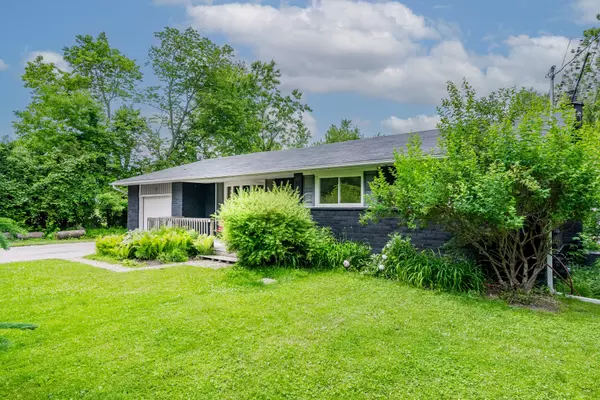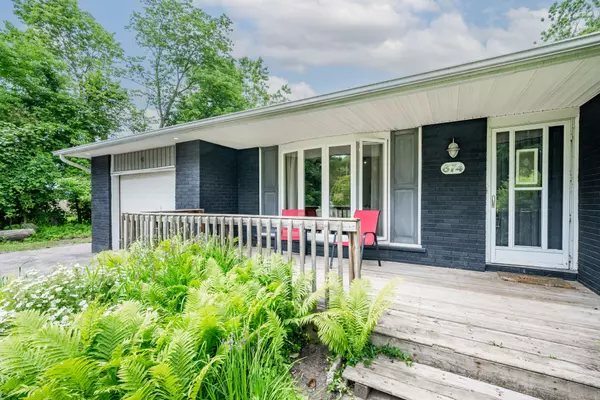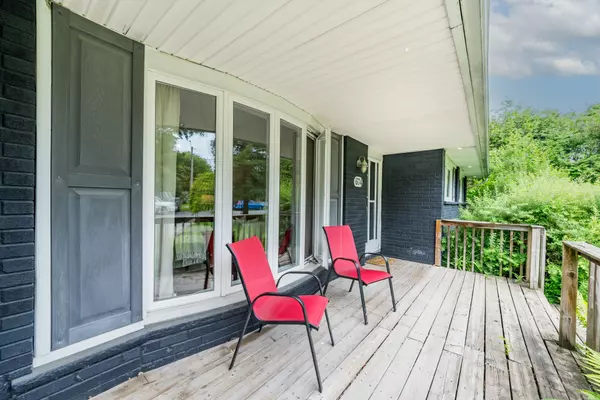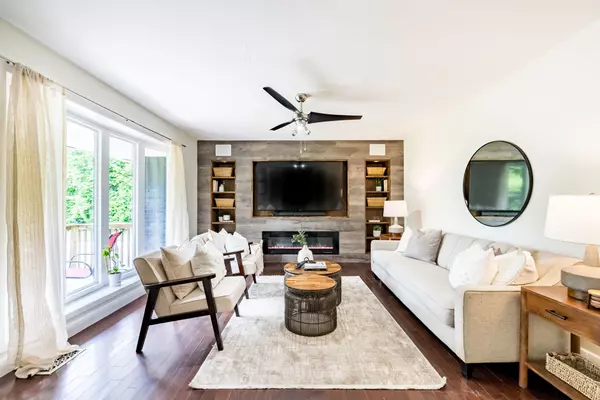$949,900
For more information regarding the value of a property, please contact us for a free consultation.
5 Beds
2 Baths
0.5 Acres Lot
SOLD DATE : 10/24/2024
Key Details
Property Type Single Family Home
Sub Type Detached
Listing Status Sold
Purchase Type For Sale
Approx. Sqft 1100-1500
Subdivision Northwood
MLS Listing ID E9052306
Sold Date 10/24/24
Style Bungalow
Bedrooms 5
Annual Tax Amount $7,588
Tax Year 2024
Lot Size 0.500 Acres
Property Sub-Type Detached
Property Description
A rare find! Fabulous opportunity to build your very own custom home or own a beautiful 3+2 bedroom, 2 full bathroom bungalow sitting on over a half acre of land and surrounded by a tranquil setting on the Whitby/Oshawa border. Hardwood floors on main floor with a large living room, a bright and inviting eat-in kitchen attached to family room/office. Newly finished basement with in-law suite potential includes rec room with gas fireplace, 2 additional bedrooms, 3 piece bathroom and laundry. 2 separate walk-outs to your private backyard with stamped concrete patio, built-in hot tub and a 20x40 inground pool (as-is condition). Enjoy country living while being only a few short minutes from shopping & restaurants, schools, UOIT, golf, the 407 & 412 and the soon to be developed Oshawa Recreation Centre with sports fields, library and senior's center.
Location
Province ON
County Durham
Community Northwood
Area Durham
Zoning Residential
Rooms
Family Room Yes
Basement Finished, Full
Kitchen 1
Separate Den/Office 2
Interior
Interior Features Carpet Free, In-Law Capability, Primary Bedroom - Main Floor, Sump Pump, Water Heater Owned
Cooling Central Air
Fireplaces Number 1
Fireplaces Type Natural Gas
Exterior
Exterior Feature Backs On Green Belt, Hot Tub, Patio, Porch
Parking Features Private
Garage Spaces 1.0
Pool Inground
View Trees/Woods
Roof Type Asphalt Shingle
Lot Frontage 101.62
Lot Depth 216.0
Total Parking Spaces 6
Building
Foundation Concrete, Poured Concrete
Read Less Info
Want to know what your home might be worth? Contact us for a FREE valuation!

Our team is ready to help you sell your home for the highest possible price ASAP
"My job is to find and attract mastery-based agents to the office, protect the culture, and make sure everyone is happy! "
130 King St. W. Unit 1800B, M5X1E3, Toronto, Ontario, Canada

