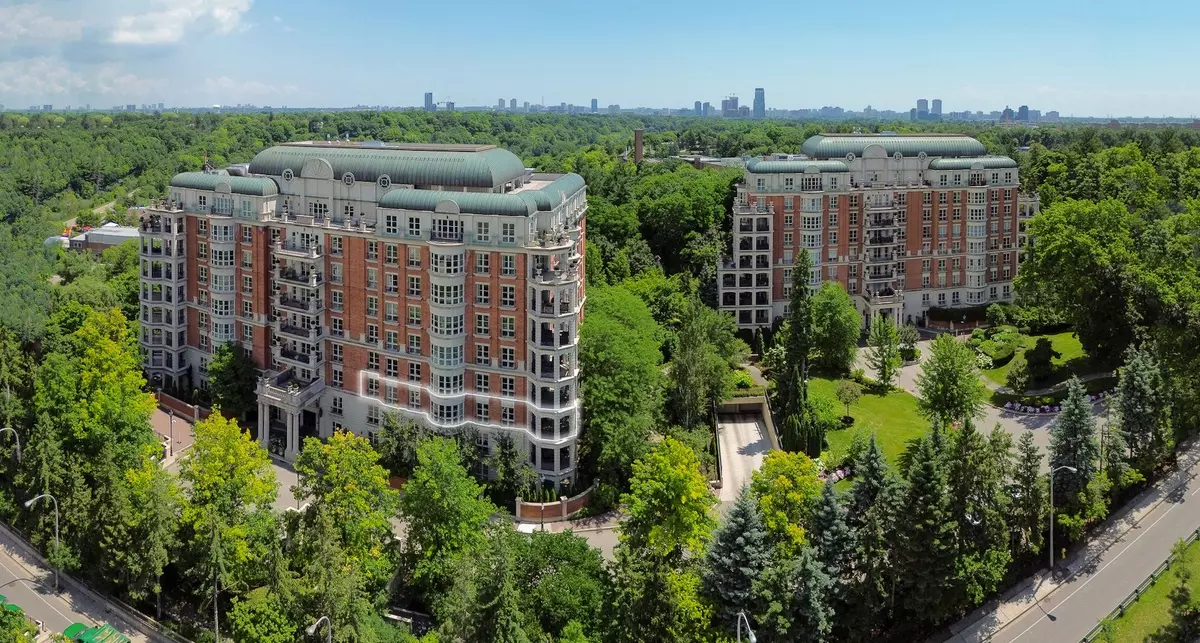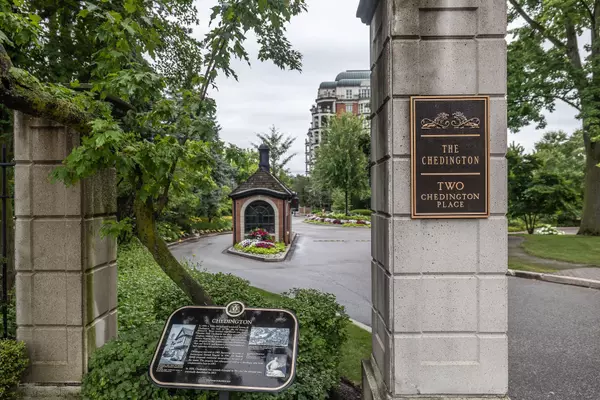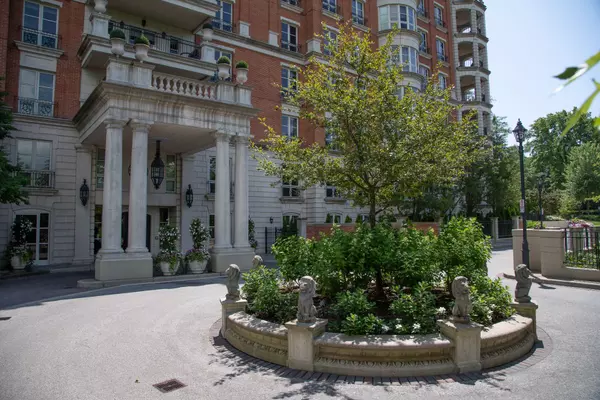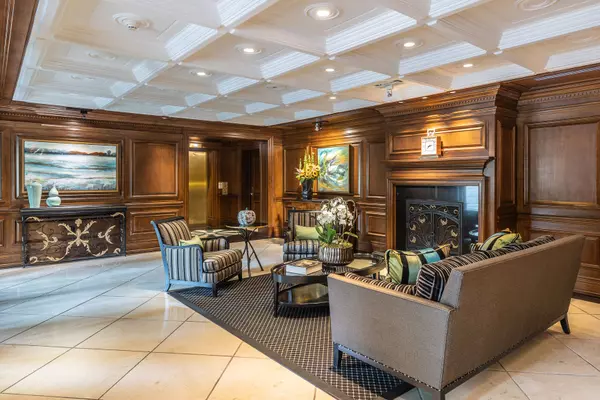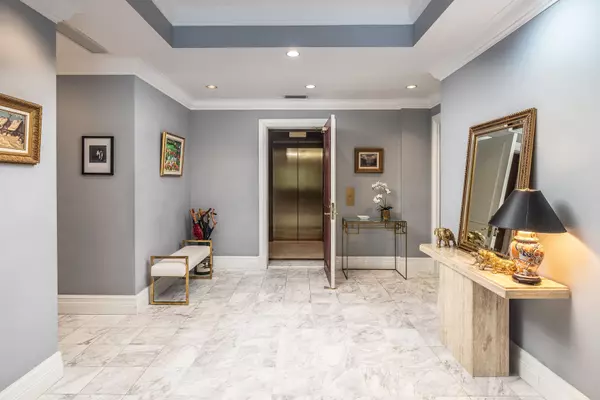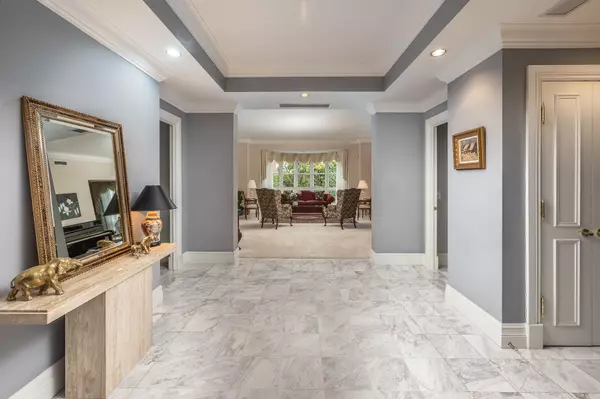$2,750,000
For more information regarding the value of a property, please contact us for a free consultation.
3 Beds
4 Baths
SOLD DATE : 10/15/2024
Key Details
Property Type Condo
Sub Type Condo Apartment
Listing Status Sold
Purchase Type For Sale
Approx. Sqft 3000-3249
Subdivision Bridle Path-Sunnybrook-York Mills
MLS Listing ID C9041846
Sold Date 10/15/24
Style Apartment
Bedrooms 3
HOA Fees $4,265
Annual Tax Amount $15,879
Tax Year 2024
Property Sub-Type Condo Apartment
Property Description
Architecturally renowned, 3000+ s.f. sun-filled S/W home in one of Toronto's finest condominiums where Bridle Path meets Lawrence Park. Ideal third floor location offers lush greenery and privacy in every window...forever! Charming security gatehouse, manicured gardens and magnificent stone entrance reminiscent of Europe's finest addresses make Chedington Place unique in Toronto . Direct elevator entrance to grand foyer, flows 45' to picturesque living room bay window. Rare formal dining room plus eat-in kitchen / family room. Library with fireplace opens to stone-clad four-season covered terrace. Grand primary bedroom has two fitted walk-in closets, RARE double ensuites both with showers, one with soaker tub, bidet. 2nd bedroom fits King bed. Powder room off the foyer, double coat closets, and a butler's pantry off kitchen / secondary service entrance add ease to entertaining. Well designed layout ready for your personal touches. Concierge, valet, pool, sauna, gym, private dry walled locker, two car parking by elevator. Community Electric Car Charger Available.
Location
Province ON
County Toronto
Community Bridle Path-Sunnybrook-York Mills
Area Toronto
Rooms
Family Room Yes
Basement None
Kitchen 1
Separate Den/Office 1
Interior
Interior Features Built-In Oven, Central Vacuum
Cooling Central Air
Fireplaces Number 1
Laundry Ensuite
Exterior
Exterior Feature Security Gate, Landscaped, Controlled Entry, Landscape Lighting
Parking Features Underground
Garage Spaces 2.0
Amenities Available Car Wash, Concierge, Exercise Room, Indoor Pool, Visitor Parking
View Trees/Woods, Garden
Exposure South West
Total Parking Spaces 2
Building
Locker Owned
Others
Pets Allowed Restricted
Read Less Info
Want to know what your home might be worth? Contact us for a FREE valuation!

Our team is ready to help you sell your home for the highest possible price ASAP
"My job is to find and attract mastery-based agents to the office, protect the culture, and make sure everyone is happy! "
130 King St. W. Unit 1800B, M5X1E3, Toronto, Ontario, Canada

