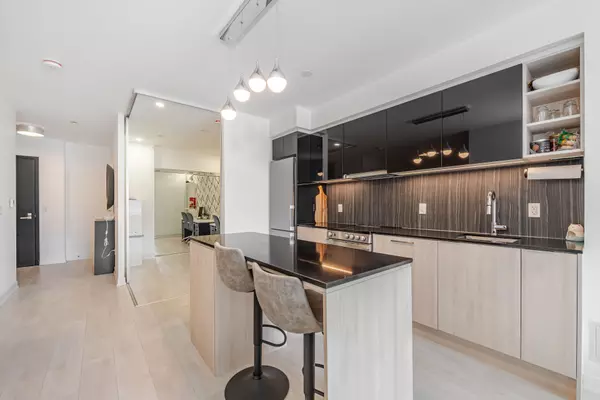$599,900
For more information regarding the value of a property, please contact us for a free consultation.
3 Beds
2 Baths
SOLD DATE : 09/27/2024
Key Details
Property Type Condo
Sub Type Condo Apartment
Listing Status Sold
Purchase Type For Sale
Approx. Sqft 800-899
MLS Listing ID C9100667
Sold Date 09/27/24
Style Apartment
Bedrooms 3
HOA Fees $785
Annual Tax Amount $2,878
Tax Year 2023
Property Description
This Exquisite 2-Bedroom Plus Den Condo Offers A Perfect Setting For Modern Urban Living. As You Step Inside, You are Welcomed By The 9-Foot Ceilings And Wood Flooring Adds A Touch Of Elegance The Units Floor-To-Ceiling Windows Flood The Entire Space With Natural Light, Making Every Room Feel Bright. The Open-Concept Eat-In Kitchen Is A Delight, Featuring Stainless Steel Appliances, Including A Stove, Microwave, Hood Range, Dishwasher, And Fridge. Stone Countertops That Provide Ample Workspace, A Center Island , Sleek Cabinets That Offer Plenty Of Storage, And A Stylish Backsplash That Adds A Contemporary Flair. The Home Is Beautifully Decorated with Wallpaper Accent Walls and Designer Light Fixtures, Closet Organizers in Closets for Optimal Space Utilization. Primary Bedroom Has a 4 PC Ensuite ,The Large Size Den Can Be Used As An Office Space Or Potential 3rd Bedroom. Steps To Public Transit, Wilson Subway Station, TTC, Places Of Worship And Nearby Yorkdale Mall, Hwy 401, Restaurants, Retail And Grocery Stores. Minutes To Downtown Toronto. Amenities Include Outdoor Pool, Gym, Concierge, And Party Room. This 2-Bedroom + Den Condo Is More Than Just A Place To Live; With Its Stunning Interiors, Exceptional Amenities, And Prime Location, This Condo Represents A Unique Opportunity To Own A Piece Of Urban Paradise.
Location
Province ON
County Toronto
Community Clanton Park
Area Toronto
Region Clanton Park
City Region Clanton Park
Rooms
Family Room No
Basement None
Kitchen 1
Separate Den/Office 1
Interior
Interior Features Carpet Free
Cooling Central Air
Laundry Ensuite
Exterior
Parking Features Underground
Garage Spaces 1.0
Amenities Available Bike Storage, Concierge, Guest Suites, Gym, Visitor Parking, Lap Pool
Exposure North West
Total Parking Spaces 1
Building
Locker Owned
Others
Security Features Concierge/Security,Security System,Smoke Detector
Pets Allowed Restricted
Read Less Info
Want to know what your home might be worth? Contact us for a FREE valuation!

Our team is ready to help you sell your home for the highest possible price ASAP
"My job is to find and attract mastery-based agents to the office, protect the culture, and make sure everyone is happy! "
130 King St. W. Unit 1800B, M5X1E3, Toronto, Ontario, Canada






