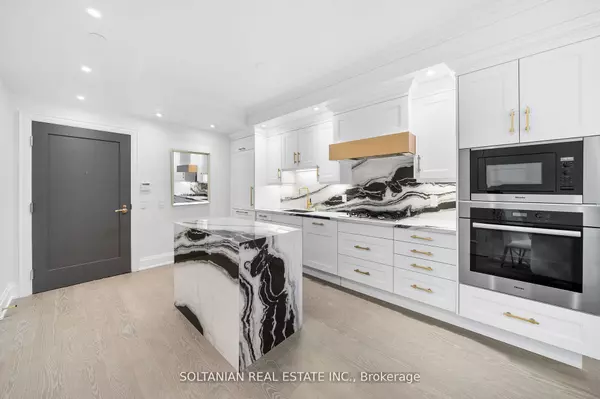$1,088,000
For more information regarding the value of a property, please contact us for a free consultation.
2 Beds
2 Baths
SOLD DATE : 10/21/2024
Key Details
Property Type Condo
Sub Type Condo Apartment
Listing Status Sold
Purchase Type For Sale
Approx. Sqft 900-999
Subdivision Bridle Path-Sunnybrook-York Mills
MLS Listing ID C9055301
Sold Date 10/21/24
Style Apartment
Bedrooms 2
HOA Fees $930
Annual Tax Amount $4,317
Tax Year 2023
Property Sub-Type Condo Apartment
Property Description
Welcome To One Of The Most Luxurious Buildings In the City: Sherwood At Huntington By Tridel! Live In The Heart Of The City Surrounded By Nature. This Stunning Approx. 900 Sqft 1 Bedroom + Den, 2 Bath Unit Has Breathtaking Views Of The Ravine & Beautifully Manicured Courtyard. Newly Renovated Gourmet Kitchen W Top Of The Line Miele Appliances. Primary Bedroom Is An Oasis In The City W A Huge 5 Pc Marble Ensuite. Beautiful Boutique Style W/I Closet In Den, Can Be Converted Back To Bedroom. 9ft Ceilings, Hardwood Floors Throughout. Relax In The Spacious 100 Sqft Covered Terrace Overlooking Serene Ravine and Courtyard. 2 Side By Side Generous Parking Spots! $$$ Spent On Upgrades & Renovations: New Kit Island, New Porcelain Panda Slab Kitchen Countertops, New Boutique Style W/I Closet In Den, New LED Potlights Throughout, New Italian Diseno Kit Faucet & Soap Dispenser, New Duravit Toilets, Solid Brass Myoh Cabinet Pulls in Kit And Walk In closet, All New Brushed Brass Door Hardware.
Location
Province ON
County Toronto
Community Bridle Path-Sunnybrook-York Mills
Area Toronto
Rooms
Family Room No
Basement None
Kitchen 1
Separate Den/Office 1
Interior
Interior Features Primary Bedroom - Main Floor
Cooling Central Air
Laundry Ensuite
Exterior
Parking Features Underground
Garage Spaces 2.0
Amenities Available Concierge, Guest Suites, Indoor Pool, Exercise Room, Party Room/Meeting Room, Visitor Parking
Exposure East
Total Parking Spaces 2
Building
Locker Owned
Others
Pets Allowed Restricted
Read Less Info
Want to know what your home might be worth? Contact us for a FREE valuation!

Our team is ready to help you sell your home for the highest possible price ASAP
"My job is to find and attract mastery-based agents to the office, protect the culture, and make sure everyone is happy! "
130 King St. W. Unit 1800B, M5X1E3, Toronto, Ontario, Canada






