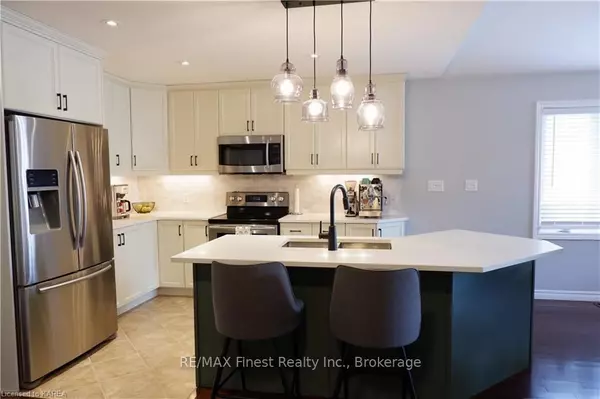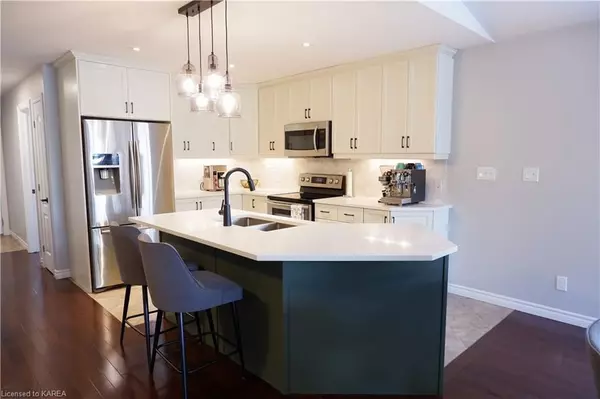$747,900
For more information regarding the value of a property, please contact us for a free consultation.
4 Beds
2 Baths
2,528 SqFt
SOLD DATE : 12/08/2023
Key Details
Property Type Single Family Home
Sub Type Detached
Listing Status Sold
Purchase Type For Sale
Square Footage 2,528 sqft
Price per Sqft $295
MLS Listing ID X9028549
Sold Date 12/08/23
Style Bungalow
Bedrooms 4
Annual Tax Amount $4,690
Tax Year 2023
Property Description
Open concept custom built bungalow (1482 sq. ft.) in popular and centrally located Lyndenwood Subdivision built by Marques
Construction. Features newly updated kitchen with quartz countertops, island with double sink and stainless steel appliances. Sunshine filled great room with vaulted ceiling, hardwood floor and patio door to oversized deck. Master bedroom with walk in
closet and ensuite bath with soaker tub, separate shower and heated floor. Main floor laundry with access to two car garage. New quartz countertops in ensuite and 4 pc bath. Jumbo sized rec room and 4th bedroom in lower level. Rough-in for future bath and tons of storage. Tranquill and treed privacy fenced backyard and covered front porch. Easy on the eyes and the pocket book too!
Location
Province ON
County Frontenac
Zoning UR3.B
Rooms
Basement Partially Finished, Full
Kitchen 1
Separate Den/Office 1
Interior
Interior Features On Demand Water Heater
Cooling Central Air
Exterior
Exterior Feature Deck, Porch, Privacy
Garage Private Double, Other, Inside Entry
Garage Spaces 4.0
Pool None
Community Features Public Transit, Park
Roof Type Asphalt Shingle
Total Parking Spaces 4
Building
Foundation Poured Concrete
New Construction false
Others
Senior Community Yes
Security Features Carbon Monoxide Detectors,Smoke Detector
Read Less Info
Want to know what your home might be worth? Contact us for a FREE valuation!

Our team is ready to help you sell your home for the highest possible price ASAP

"My job is to find and attract mastery-based agents to the office, protect the culture, and make sure everyone is happy! "
130 King St. W. Unit 1800B, M5X1E3, Toronto, Ontario, Canada






