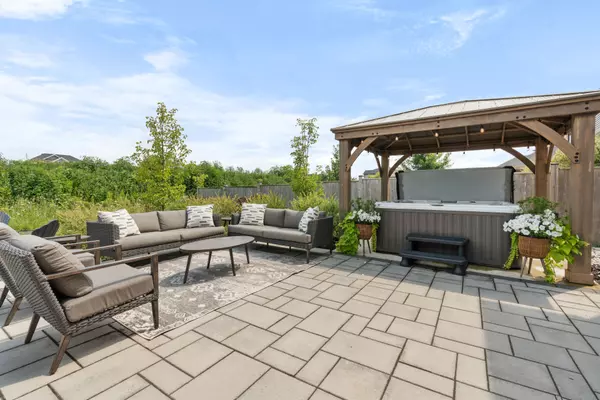$899,900
For more information regarding the value of a property, please contact us for a free consultation.
5 Beds
3 Baths
SOLD DATE : 10/25/2024
Key Details
Property Type Single Family Home
Sub Type Detached
Listing Status Sold
Purchase Type For Sale
Approx. Sqft 2000-2500
MLS Listing ID X9235847
Sold Date 10/25/24
Style 2-Storey
Bedrooms 5
Annual Tax Amount $4,779
Tax Year 2024
Property Description
Welcome to 118 Coyne Lane in the highly sought after Olde Clover subdivision located just 15 mins of London.This stunning two home story offers exceptional curb appeal and stunning finishes throughout the spacious home boasting 2150 sq ft of above ground space.Upon arrival at the house, you will immediately notice the charming blend of stone and Hardie Board siding, complemented by the exquisite landscaping.As you step into the foyer, you'll immediately see the immaculate hardwood flooring that is throughout the entire main floor. To your right, there is a generous main floor office with a vaulted ceiling, ideal for those who work remotely.Head into the open kitchen, dining room, and living room, and imagine hosting your loved ones in this welcoming area. The kitchen boasts a corner pantry, quartz countertops, white subway tile backsplash, a stainless range, and a gas stove. In the living room, you'll find a beautiful stone gas fireplace that adds warmth and charm to the space.After that, step out into your beautiful backyard oasis, featuring a two-tiered patio, a hot tub with a gazebo, a bonfire pit, professional landscaping, and patio lighting.On the second floor, you will find four generously-sized bedrooms. The main bedroom boasts a luxurious 5-piece ensuite with a soaker tub, a tile shower, a double vanity, and a spacious walk-in closet. The three additional bedrooms are perfect for kids and there is a 4pc bath.The basement features a spacious rec room with a gas fireplace, ideal for your kids to play or for cozy movie nights. Additionally, there is a 5th bedroom, perfect for hosting guests.The Olde Clover subdivision is a safe and friendly neighbourhood, ideal for raising a family. It features a park equipped with a multi-use court suitable for pickleball or tennis, alongside a basketball court and pavilion.
Location
Province ON
County Middlesex
Rooms
Family Room Yes
Basement Finished
Kitchen 1
Separate Den/Office 1
Interior
Interior Features Sump Pump, Storage
Cooling Central Air
Fireplaces Number 2
Fireplaces Type Natural Gas
Exterior
Garage Private Double
Garage Spaces 2.0
Pool None
Roof Type Asphalt Shingle
Total Parking Spaces 2
Building
Foundation Poured Concrete
Read Less Info
Want to know what your home might be worth? Contact us for a FREE valuation!

Our team is ready to help you sell your home for the highest possible price ASAP

"My job is to find and attract mastery-based agents to the office, protect the culture, and make sure everyone is happy! "
130 King St. W. Unit 1800B, M5X1E3, Toronto, Ontario, Canada






