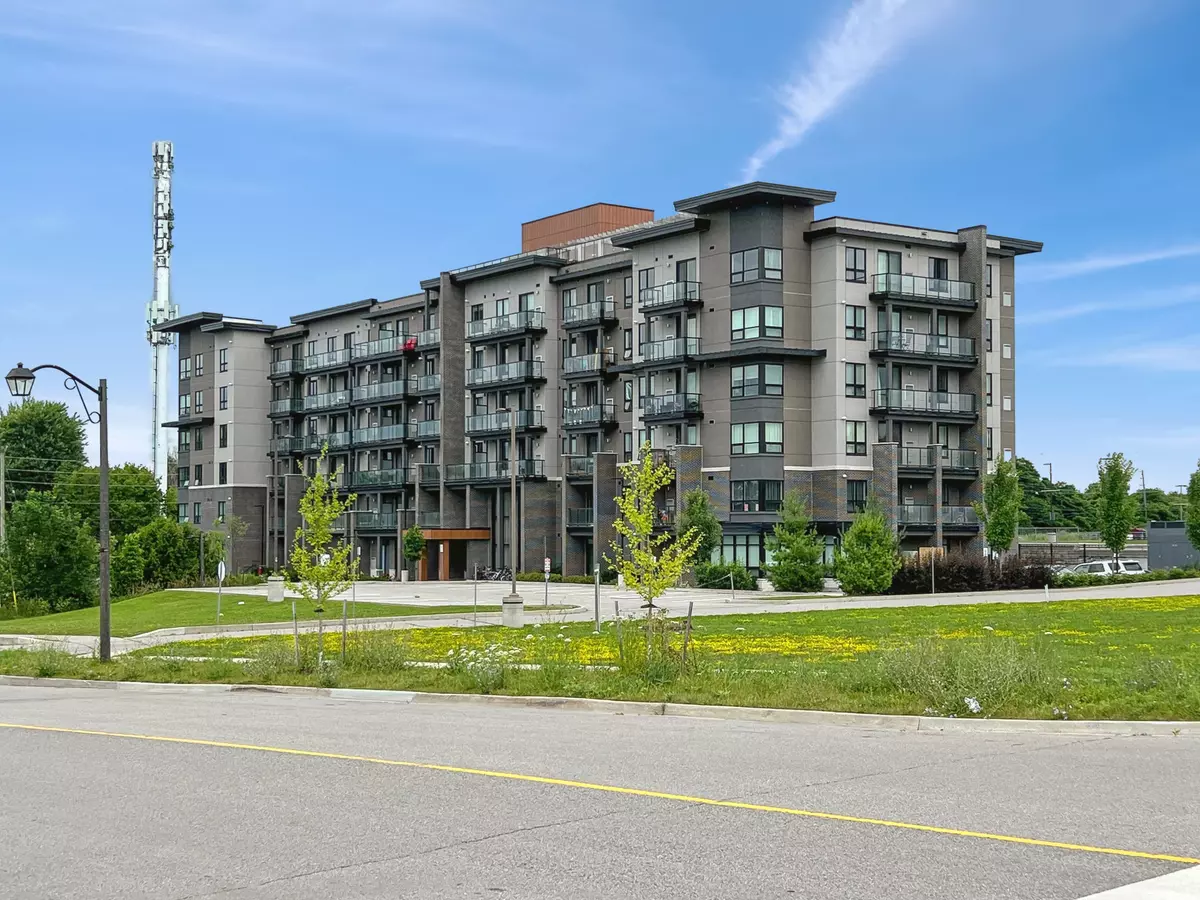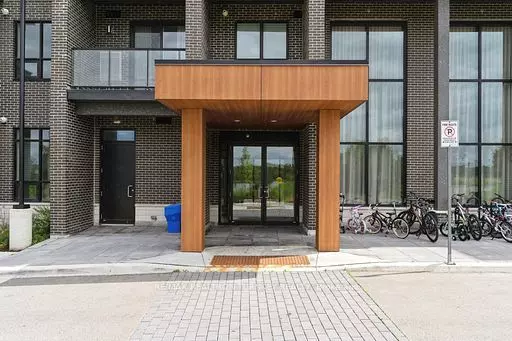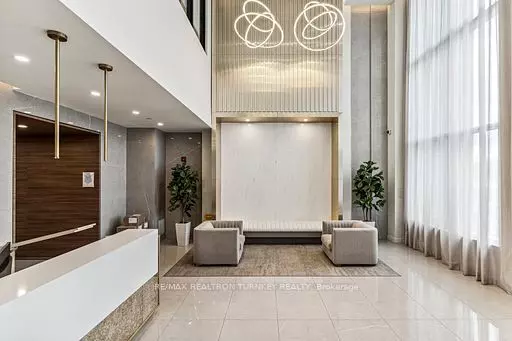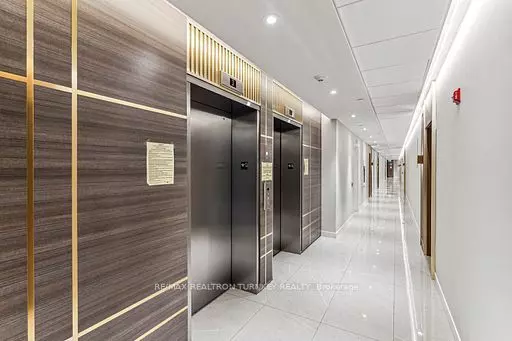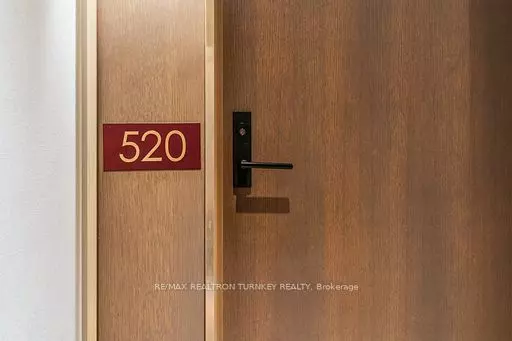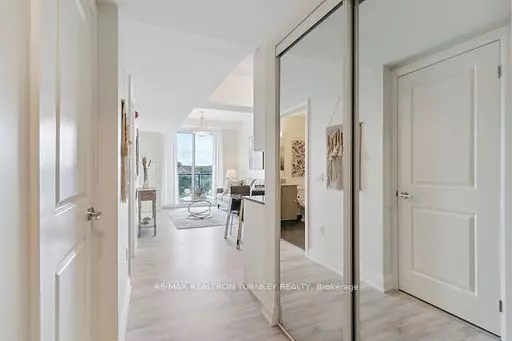$598,800
For more information regarding the value of a property, please contact us for a free consultation.
3 Beds
2 Baths
SOLD DATE : 08/30/2024
Key Details
Property Type Condo
Sub Type Condo Apartment
Listing Status Sold
Purchase Type For Sale
Approx. Sqft 800-899
Subdivision Greensborough
MLS Listing ID N9242667
Sold Date 08/30/24
Style Apartment
Bedrooms 3
HOA Fees $724
Annual Tax Amount $2,367
Tax Year 2024
Property Sub-Type Condo Apartment
Property Description
WOW! Looking for the best of both worlds to balance Nature and City Living?? Stunning 2 yr old END Unit suite offers spectacular views of green space & pond overlooking Rouge Urban National Park. This Modern and upgraded home features flowing Laminate floors and 9 ft smooth ceilings throughout, along with a freshly painted neutral palette. The Open Concept design allows for easy entertaining featuring: White Kitchen with Quartz Countertops, Subway Tile Backsplash & Stainless Steel Appliances; Dining Rm with Ample Space for a good sized table/chairs and chandelier; Bright and Spacious Living Rm with Walk-Out to Large Balcony; Primary Bedroom is on corner with two large windows overlooking green space, Full 4-Pc Bathroom, Vanity w/Quartz Countertop & Double Closet; 2nd Bedroom has Large Window that overlooks green space & a double closet; Den (Ideal 3rd Bedroom) has a large window and door; 2nd Bathroom features a Glass Shower and Vanity w/Granite countertop. Convenient Ensuite Laundry Closet and Utility Room complete this desirable layout of 885 sq ft plus 102 sq ft Balcony and includes 1 Underground Parking-steps to elevator, 1 Oversized Locker and Bike Rack makes this Perfect for a couple, family, single or Investor.
Location
Province ON
County York
Community Greensborough
Area York
Rooms
Family Room No
Basement None
Kitchen 1
Separate Den/Office 1
Interior
Interior Features Storage Area Lockers
Cooling Central Air
Laundry Laundry Closet, In-Suite Laundry
Exterior
Exterior Feature Landscaped
Parking Features Underground, Reserved/Assigned
Garage Spaces 1.0
Amenities Available Concierge, Exercise Room, Guest Suites, Gym, Party Room/Meeting Room, Rooftop Deck/Garden
View Pond
Roof Type Shingles
Exposure North West
Total Parking Spaces 1
Building
Foundation Poured Concrete
Locker Owned
Others
Security Features Concierge/Security
Pets Allowed Restricted
Read Less Info
Want to know what your home might be worth? Contact us for a FREE valuation!

Our team is ready to help you sell your home for the highest possible price ASAP
"My job is to find and attract mastery-based agents to the office, protect the culture, and make sure everyone is happy! "
130 King St. W. Unit 1800B, M5X1E3, Toronto, Ontario, Canada

