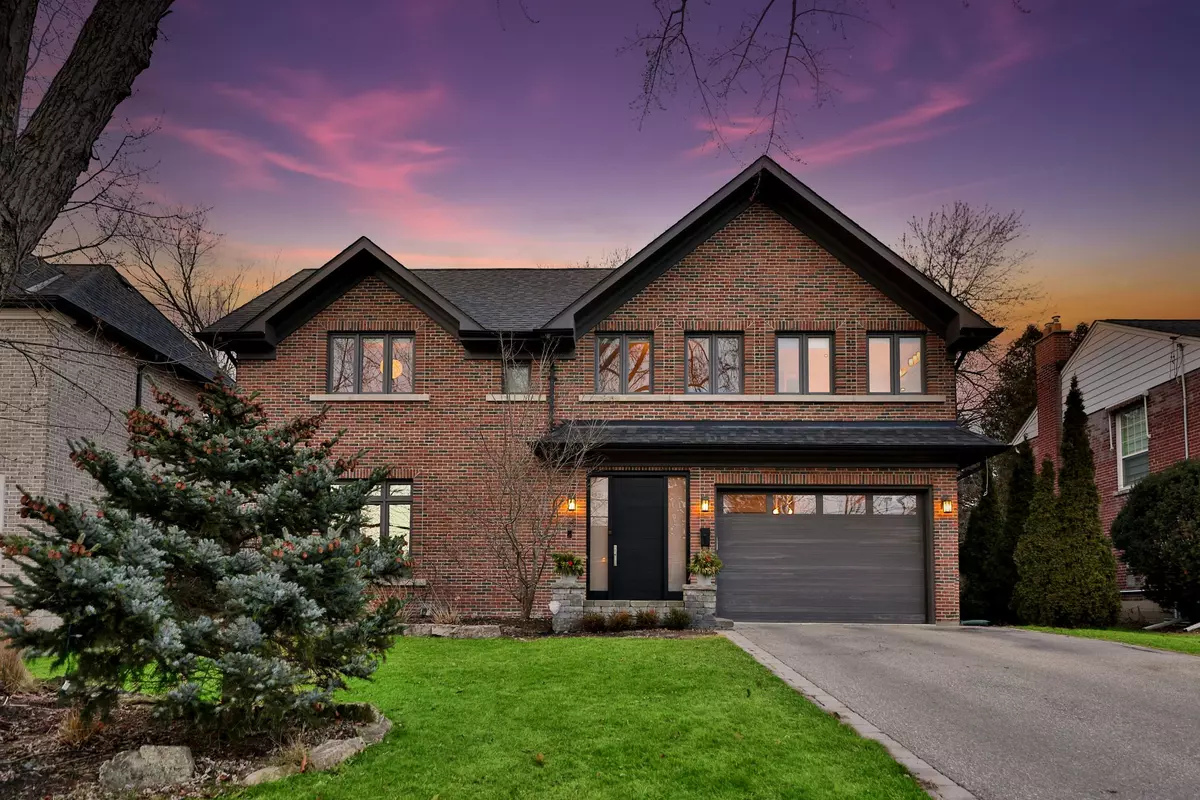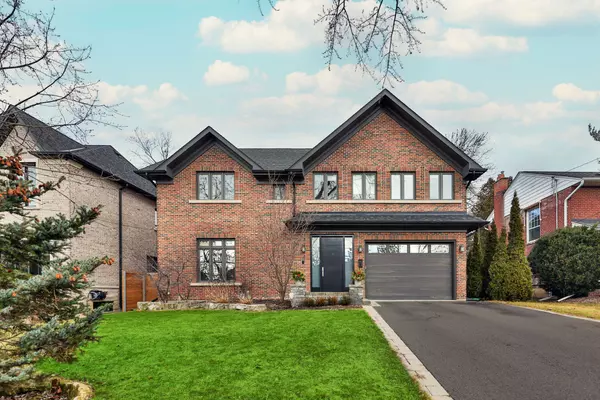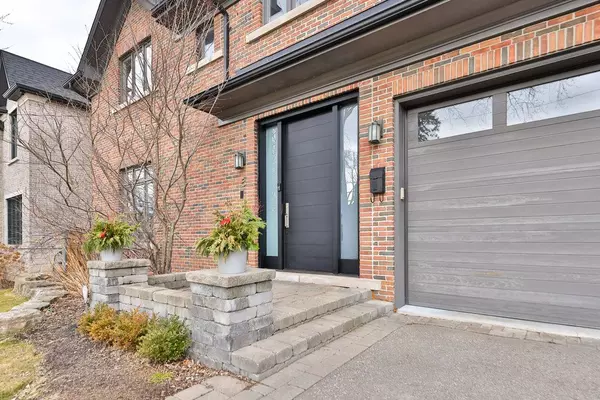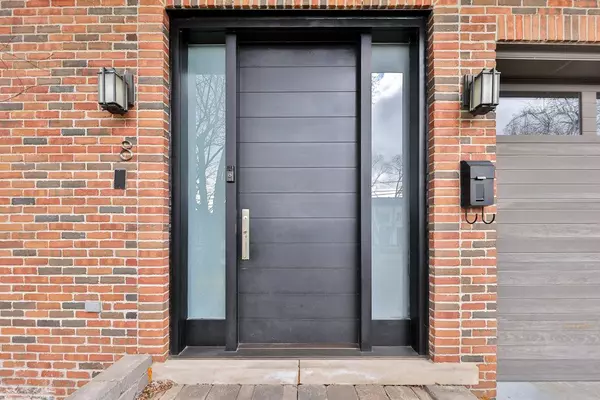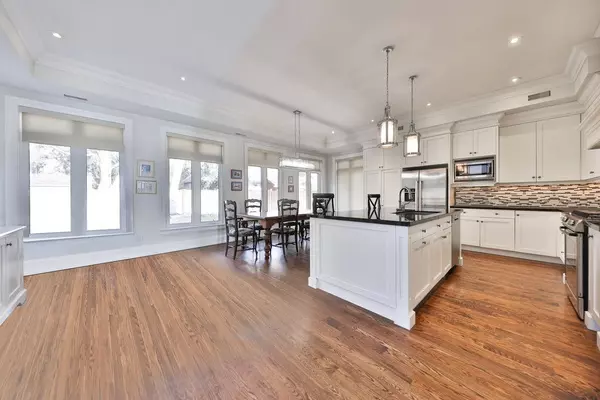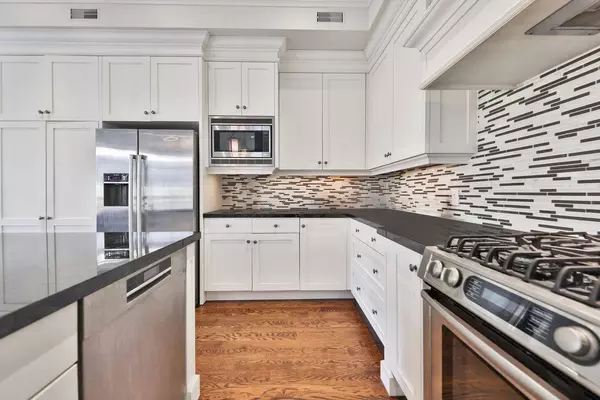$2,699,000
For more information regarding the value of a property, please contact us for a free consultation.
4 Beds
5 Baths
SOLD DATE : 09/27/2024
Key Details
Property Type Single Family Home
Sub Type Detached
Listing Status Sold
Purchase Type For Sale
Approx. Sqft 2500-3000
MLS Listing ID W8088802
Sold Date 09/27/24
Style 2-Storey
Bedrooms 4
Annual Tax Amount $9,161
Tax Year 2024
Property Description
Welcome to 8 Bywood Drive, a charming residence conveniently located near Islington Golf Club. This delightful home, completely remodelled in 2010, boasts 4 bedrooms and 5 bathrooms, offering over 4,257sqft of comfortable living space. Thoughtfully designed with lofty ceilings and bespoke millwork throughout. Step into the welcoming foyer leading to a stylish white/black kitchen, complete with an island and premium appliances. Relax by the fireplace in the open-concept main rooms. The master suite offers a modern 5-piece ensuite bath and two walk-in closets for added convenience. The lower level provides ample space for recreation and entertainment, featuring a spacious recreation room and a home theatre. Outside, the antique brick exterior and stone patio add to the home's character. Situated on a prime lot, this property is ideal for those seeking a comfortable and convenient lifestyle. Plus, enjoy the added comfort of in-floor heating throughout the basement flooring.
Location
Province ON
County Toronto
Community Princess-Rosethorn
Area Toronto
Zoning RD
Region Princess-Rosethorn
City Region Princess-Rosethorn
Rooms
Family Room No
Basement Full, Finished
Kitchen 1
Interior
Cooling Central Air
Exterior
Parking Features Private Double
Garage Spaces 5.0
Pool None
Lot Frontage 60.0
Lot Depth 115.0
Total Parking Spaces 5
Read Less Info
Want to know what your home might be worth? Contact us for a FREE valuation!

Our team is ready to help you sell your home for the highest possible price ASAP
"My job is to find and attract mastery-based agents to the office, protect the culture, and make sure everyone is happy! "
130 King St. W. Unit 1800B, M5X1E3, Toronto, Ontario, Canada

