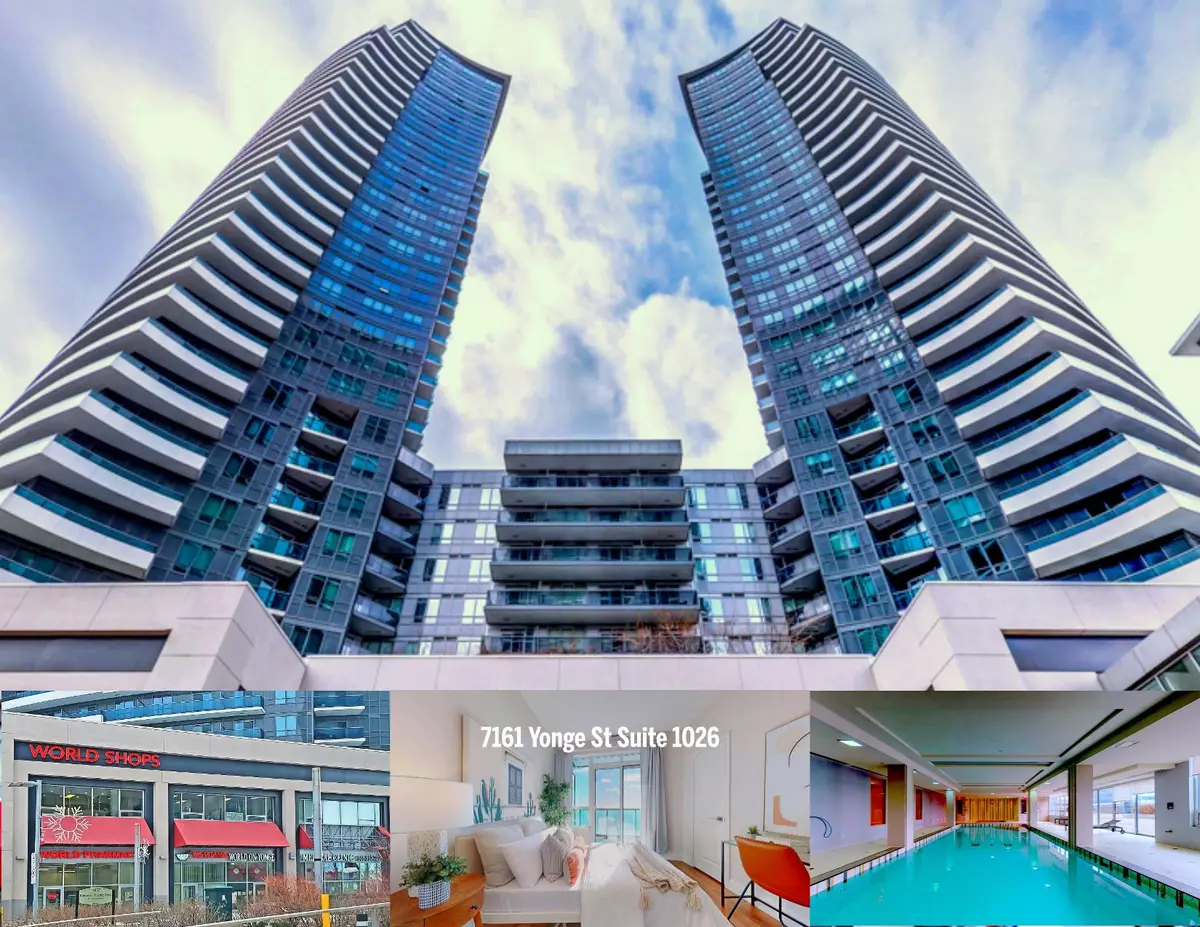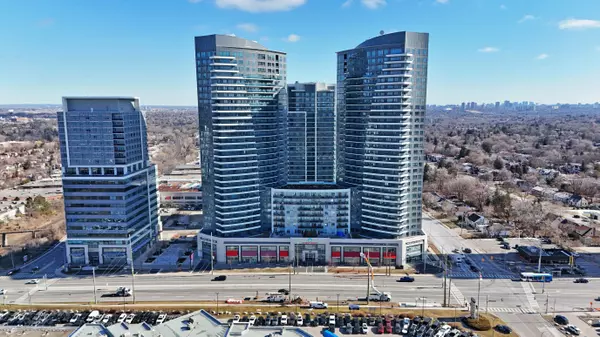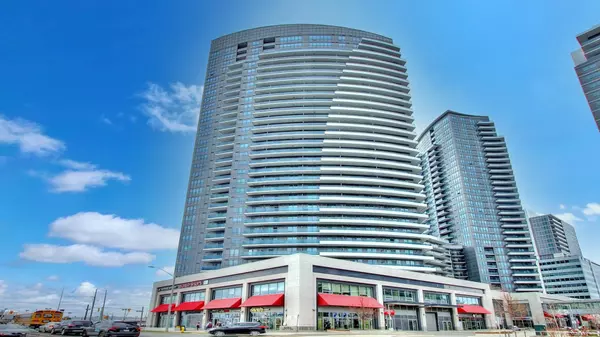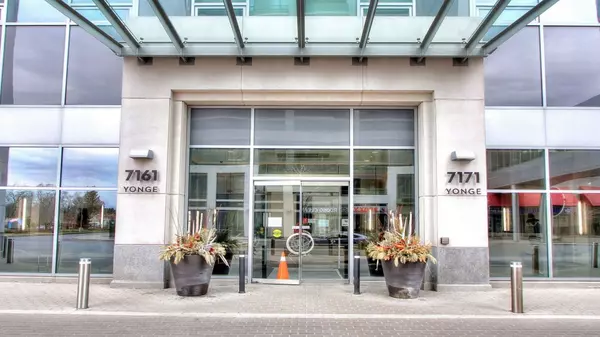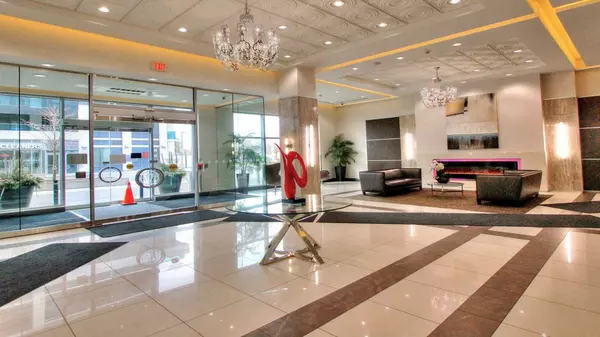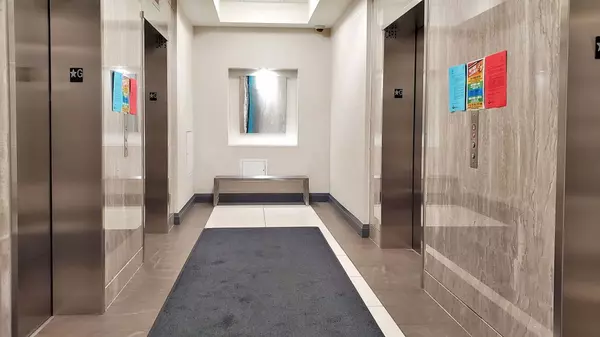$648,888
For more information regarding the value of a property, please contact us for a free consultation.
3 Beds
2 Baths
SOLD DATE : 03/28/2024
Key Details
Property Type Condo
Sub Type Condo Apartment
Listing Status Sold
Purchase Type For Sale
Approx. Sqft 800-899
Subdivision Thornhill
MLS Listing ID N8070292
Sold Date 03/28/24
Style Apartment
Bedrooms 3
HOA Fees $676
Annual Tax Amount $2,816
Tax Year 2023
Property Sub-Type Condo Apartment
Property Description
Acclaimed Kirkor Architects, Land Art Landscape and Makowka Building Interior. Luxurious Complex Lifestyle with Indoor Access To Shops On Yonge, Dining, Groceries, Banks, Offices, Medical & Beauty Services. Most Popular South West Corner Suite. 270 Degree Unobstructed Views. Desirable Split-2-Bedroom Layout Plus Den & 2 Full Bath. Scenery Walk-out Balcony. 9 Ft Ceiling. Modern Kitchen with Premium Cabinetry, Granite Countertop and Stainless Steel Appliances. Separate Laundry with F-load Washer & Dryer. Upgraded Bath with Glass Shower, Overhang Storage & Quartz Finishes. Lavish Built-in Wardrobe & Organizers in Primary Walk-in. Mirrored Foyer Closet. Den Space Fits Extensive Office or Kids Homework Needs. Sunbathed Living Wraparound with Oversized Windows. Convenient, Comfort & All-age Accessible. 7161 Yonge 1026 Takes a Lead as Great Value Condo Investment featuring Live-Work-Play Interconnected Master Community, Prosperous Yonge Business Opportunities, and Excellent Central Location.
Location
Province ON
County York
Community Thornhill
Area York
Rooms
Family Room No
Basement None
Kitchen 1
Separate Den/Office 1
Interior
Cooling Central Air
Exterior
Parking Features Underground
Garage Spaces 1.0
Amenities Available Concierge, Guest Suites, Indoor Pool, Party Room/Meeting Room, Visitor Parking, Gym
Exposure South West
Total Parking Spaces 1
Building
Locker Owned
Others
Senior Community Yes
Pets Allowed Restricted
Read Less Info
Want to know what your home might be worth? Contact us for a FREE valuation!

Our team is ready to help you sell your home for the highest possible price ASAP
"My job is to find and attract mastery-based agents to the office, protect the culture, and make sure everyone is happy! "
130 King St. W. Unit 1800B, M5X1E3, Toronto, Ontario, Canada

