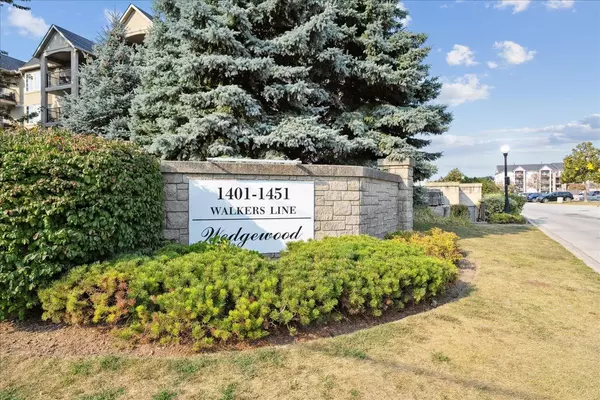$499,000
For more information regarding the value of a property, please contact us for a free consultation.
2 Beds
1 Bath
SOLD DATE : 11/01/2024
Key Details
Property Type Condo
Sub Type Condo Apartment
Listing Status Sold
Purchase Type For Sale
Approx. Sqft 700-799
Subdivision Tansley
MLS Listing ID W9353227
Sold Date 11/01/24
Style Apartment
Bedrooms 2
HOA Fees $418
Annual Tax Amount $1,998
Tax Year 2023
Property Sub-Type Condo Apartment
Property Description
This spacious 1 bed plus 1 den unit is beautifully upgraded and located in the family friendly Tansley neighbourhood. Inside you are greeted by a functional, open-concept layout that seamlessly combines the kitchen, living and dining areas.The kitchen features new stainless steel appliances, new flooring, granite countertops and a raised breakfast bar overlooking the open dining and living areas. The combined dining and living room include ample natural light and glass french doors leading to the south facing balcony, creating a harmonious connection between indoor and outdoor living. Primary bedroom is large enough to comfortably fit a king sized bed and includes a large window with California shutters plus a wide closet.The main family area also highlights well maintained hardwood flooring and french double glass doors that lead into the spacious den with an oversized bay window that can be used as an extra bedroom or office space. The 4-piece bathroom offers an upgraded vanity, a tub/shower combo and in-suite laundry closet with plenty of storage space. This unit is a perfect opportunity for young couples, investors or down sizers looking to be minutes to schools, parks, trails, shopping, public transit, major highways and the Appleby GO. All Kitec plumbing has been removed with warranty transferable to the new owner.
Location
Province ON
County Halton
Community Tansley
Area Halton
Zoning D
Rooms
Family Room Yes
Basement None
Kitchen 1
Separate Den/Office 1
Interior
Interior Features Carpet Free, Storage Area Lockers, Storage, Water Heater Owned
Cooling Central Air
Laundry In Bathroom, Laundry Closet
Exterior
Exterior Feature Landscaped, Porch
Parking Features Underground
Garage Spaces 1.0
Amenities Available Gym, Party Room/Meeting Room, BBQs Allowed, Visitor Parking
Roof Type Asphalt Shingle
Exposure South
Total Parking Spaces 1
Building
Foundation Poured Concrete
Locker Owned
Others
Pets Allowed Restricted
Read Less Info
Want to know what your home might be worth? Contact us for a FREE valuation!

Our team is ready to help you sell your home for the highest possible price ASAP
"My job is to find and attract mastery-based agents to the office, protect the culture, and make sure everyone is happy! "
130 King St. W. Unit 1800B, M5X1E3, Toronto, Ontario, Canada






