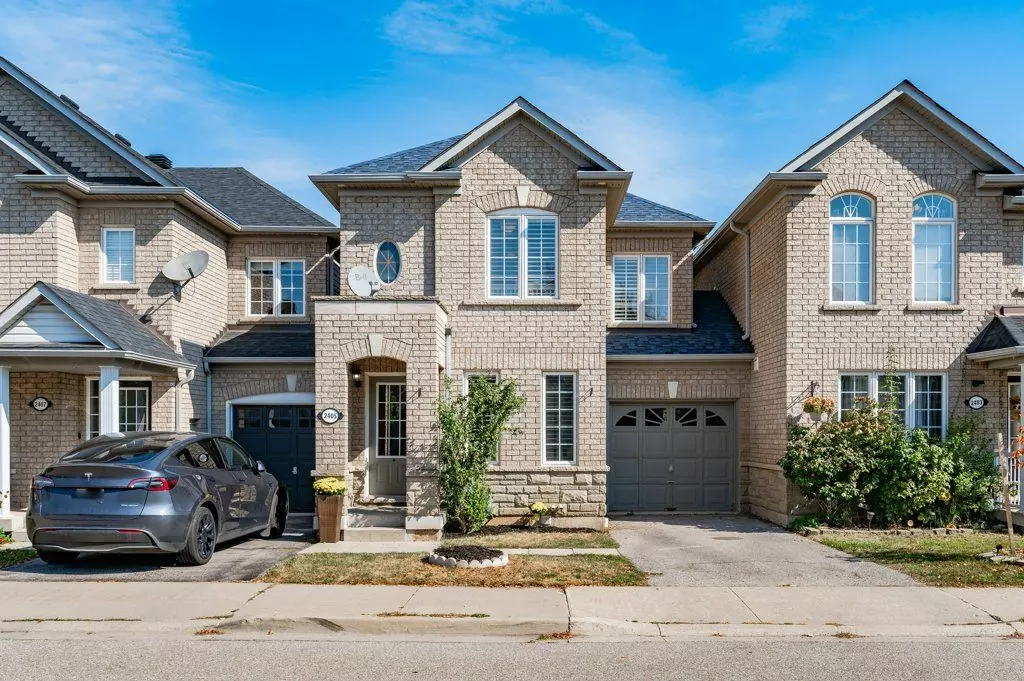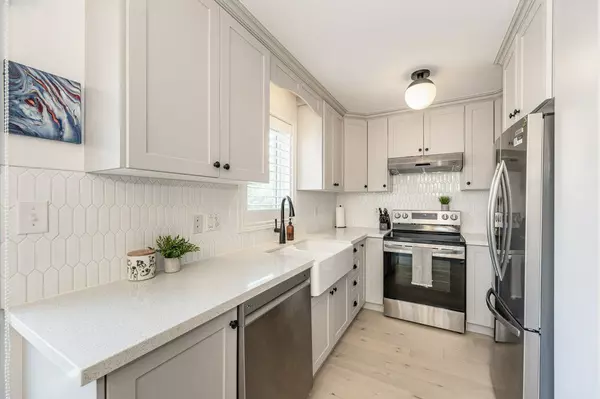$999,900
For more information regarding the value of a property, please contact us for a free consultation.
3 Beds
3 Baths
SOLD DATE : 07/08/2024
Key Details
Property Type Condo
Sub Type Att/Row/Townhouse
Listing Status Sold
Purchase Type For Sale
Approx. Sqft 1100-1500
Subdivision Orchard
MLS Listing ID W8215382
Sold Date 07/08/24
Style 2-Storey
Bedrooms 3
Annual Tax Amount $3,850
Tax Year 2023
Property Sub-Type Att/Row/Townhouse
Property Description
Check out this absolute showstopper townhome in Burlington's most family friendly community! Beautifully bright renovated main floor includes a new powder room, flooring, and custom kitchen with large built-in pantry, quartz counters, farmhouse sink and new appliances. Enjoy open concept living with a generously sized living and dining area with backyard access. On the second level, the primary suite features a walk-in closet and ensuite bath and comfortably fits a king-sized bed and other bedroom furniture. Two additional bedrooms and a full main bath complete the upstairs. The fully finished basement was completed in 2023 and hosts space to entertain your friends and family. You'll also find the fully finished laundry room in the basement with a new washer and dryer, sink and plenty of storage. Furnace and AC (2021), Main Floor (2021), Roof and Patio (2022), Finished Basement w/ Laundry Room (2023). See attachments for full list of features and upgrades. Don't miss your chance to own this remarkable property in an incredible location. Book your showing today and seize the opportunity to make this home YOUR new home!
Location
Province ON
County Halton
Community Orchard
Area Halton
Zoning RO3-211
Rooms
Family Room No
Basement Full, Finished
Kitchen 1
Interior
Interior Features Central Vacuum
Cooling Central Air
Exterior
Parking Features Private
Garage Spaces 1.0
Pool None
Roof Type Asphalt Shingle
Lot Frontage 23.98
Lot Depth 70.54
Total Parking Spaces 2
Others
Senior Community Yes
Read Less Info
Want to know what your home might be worth? Contact us for a FREE valuation!

Our team is ready to help you sell your home for the highest possible price ASAP
"My job is to find and attract mastery-based agents to the office, protect the culture, and make sure everyone is happy! "
130 King St. W. Unit 1800B, M5X1E3, Toronto, Ontario, Canada






