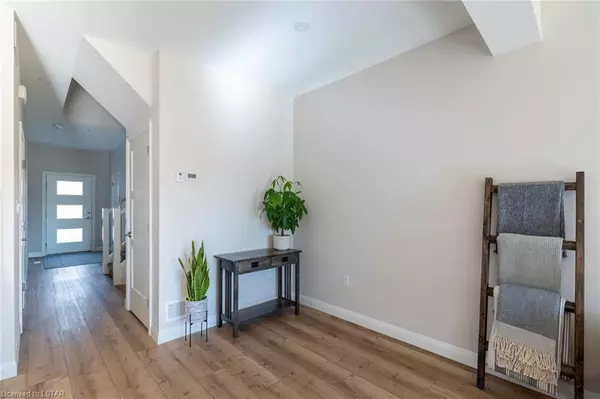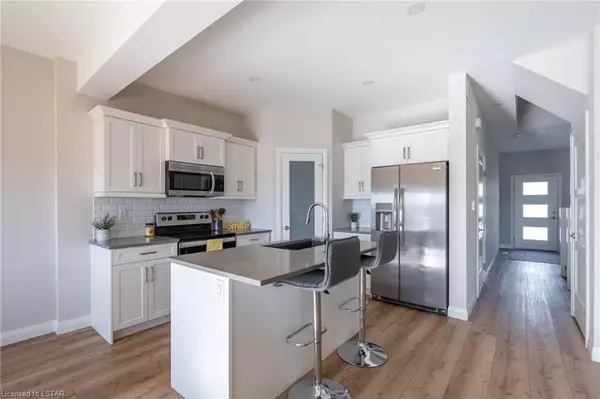$539,999
For more information regarding the value of a property, please contact us for a free consultation.
3 Beds
3 Baths
2,012 SqFt
SOLD DATE : 04/12/2024
Key Details
Property Type Townhouse
Sub Type Att/Row/Townhouse
Listing Status Sold
Purchase Type For Sale
Square Footage 2,012 sqft
Price per Sqft $267
MLS Listing ID X8256924
Sold Date 04/12/24
Style 2-Storey
Bedrooms 3
HOA Fees $41
Tax Year 2023
Property Description
Welcome to 28-17 Nicholson Street, a stunning residence nestled in the charming community of Lucan, Ontario. This beautiful home boasts an impressive array of features and upgrades that cater to contemporary living while offering the warmth and comfort of a family home. The heart of this home is its open concept main floor, designed for seamless living and entertaining that creates an inviting atmosphere that’s perfect for gatherings or quiet family evenings. Three generously sized bedrooms provide ample space for family, guests, or home office setups. The master suite features a large walk-in closet and an en-suite bathroom equipped with modern fixtures and finishes. The home also includes 2 additional bathrooms, each designed with stylish fixtures and finishes. The finished basement adds a versatile space to the home, ideal for a recreational room, home theatre, or additional living area. It’s a cozy extension of the home that provides extra space for leisure and entertainment. This home is more than just a place to live—it’s a lifestyle choice for those seeking comfort, luxury, and community. 28-17 Nicholson Street is a rare gem, offering the perfect blend of modern living and timeless charm. Don’t miss the opportunity to make this exquisite property your new home!
Location
Province ON
County Middlesex
Zoning R3-6
Rooms
Basement Full
Kitchen 1
Interior
Interior Features Ventilation System, On Demand Water Heater, Sump Pump
Cooling Central Air
Laundry Laundry Room
Exterior
Exterior Feature Deck, Lighting, Porch
Garage Private, Other
Garage Spaces 2.0
Pool None
Community Features Recreation/Community Centre
Amenities Available Visitor Parking
Total Parking Spaces 2
Building
Foundation Poured Concrete
Locker None
New Construction true
Others
Senior Community Yes
Security Features Carbon Monoxide Detectors
Pets Description Yes
Read Less Info
Want to know what your home might be worth? Contact us for a FREE valuation!

Our team is ready to help you sell your home for the highest possible price ASAP

"My job is to find and attract mastery-based agents to the office, protect the culture, and make sure everyone is happy! "
130 King St. W. Unit 1800B, M5X1E3, Toronto, Ontario, Canada






