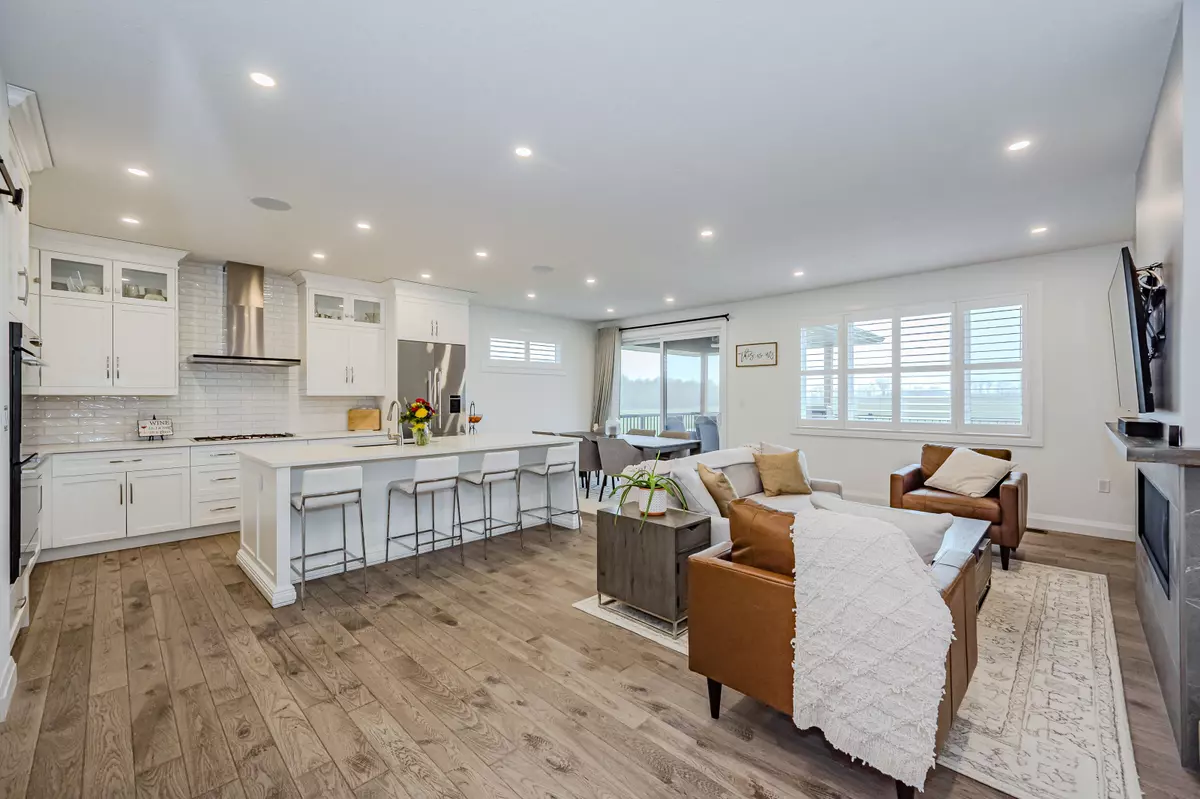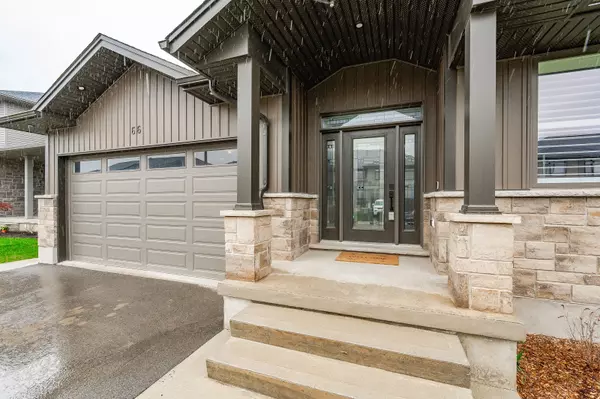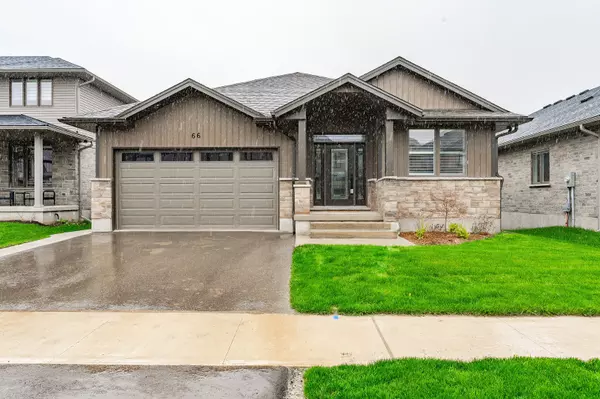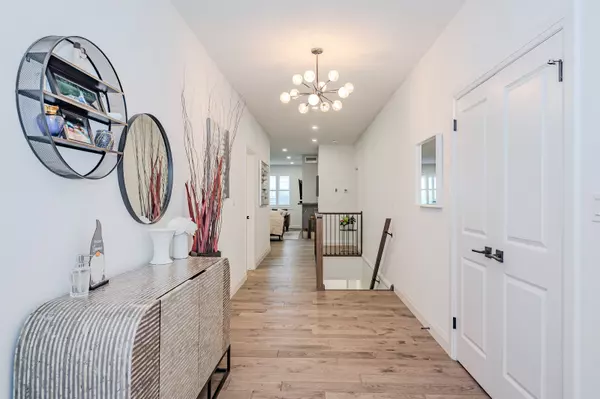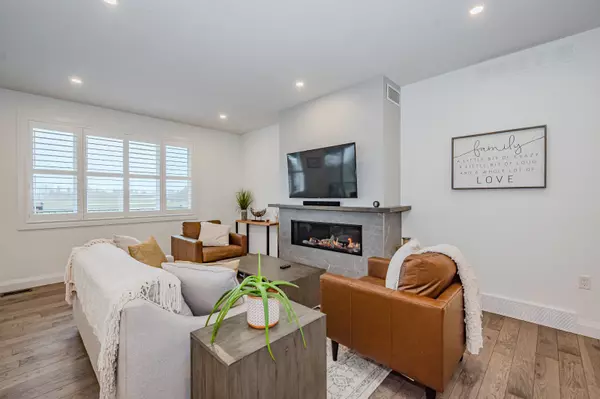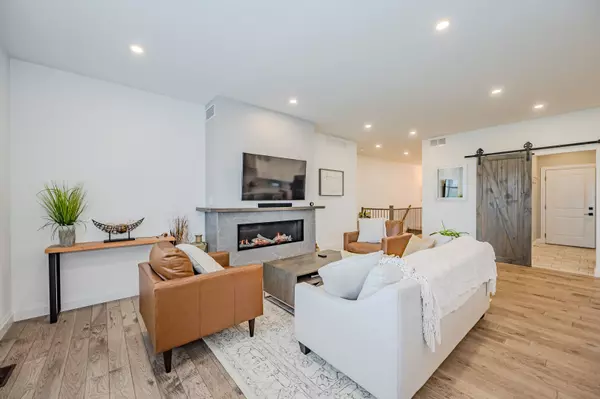$1,150,000
For more information regarding the value of a property, please contact us for a free consultation.
6 Beds
4 Baths
SOLD DATE : 07/30/2024
Key Details
Property Type Single Family Home
Sub Type Detached
Listing Status Sold
Purchase Type For Sale
Approx. Sqft 1500-2000
MLS Listing ID X8306604
Sold Date 07/30/24
Style Bungalow
Bedrooms 6
Annual Tax Amount $5,400
Tax Year 2023
Property Description
Stunning 2+1 bedroom, Keating built bungalow, backing onto green space is loaded with upgrades. When you walk through the front door into the large foyer, you will be amazed by the brightness of this home. This carpet free home, with 9' ceilings throughout, has handscraped engineered hardwood floors on the main floor and luxury vinyl flooring in the finished basement. All tile areas have heated floors (except 2 pce bath), including the mainfloor laundroom which also has a walk in pantry. The open main floor plan is an entertainers dream with upgraded cabinets, stainless steel appliances, quartz countertops and a cozy gas fireplace in the large family room. Oversized patio doors lead to a beautiful composite deck which is partially covered. The large primary bedroom with 2 closets has a spacious 5 piece ensuite, and the guest bedroom also has its own ensuuite. Head to the walk out basement down the oak stairs and you will find a huge finished recroom with large windows, 3 pce washroom and another bedroom. There is also lots of unfinished space for storage or future living space. With a separate entrance to the basement the possibilities are endless. California shutters and plenty of other luxury touches throughout including sound system and security will definitely impress.
Location
Province ON
County Wellington
Zoning R1B
Rooms
Family Room Yes
Basement Finished with Walk-Out, Half
Kitchen 1
Separate Den/Office 3
Interior
Interior Features Water Heater Owned, Water Softener, Sump Pump, Ventilation System, In-Law Capability, ERV/HRV, Carpet Free, Auto Garage Door Remote, Built-In Oven, Countertop Range
Cooling Central Air
Fireplaces Number 1
Fireplaces Type Natural Gas
Exterior
Garage Private Double
Garage Spaces 4.0
Pool None
View Meadow
Roof Type Asphalt Shingle
Total Parking Spaces 4
Building
Foundation Poured Concrete
Others
Security Features Alarm System,Carbon Monoxide Detectors,Smoke Detector
Read Less Info
Want to know what your home might be worth? Contact us for a FREE valuation!

Our team is ready to help you sell your home for the highest possible price ASAP

"My job is to find and attract mastery-based agents to the office, protect the culture, and make sure everyone is happy! "
130 King St. W. Unit 1800B, M5X1E3, Toronto, Ontario, Canada

