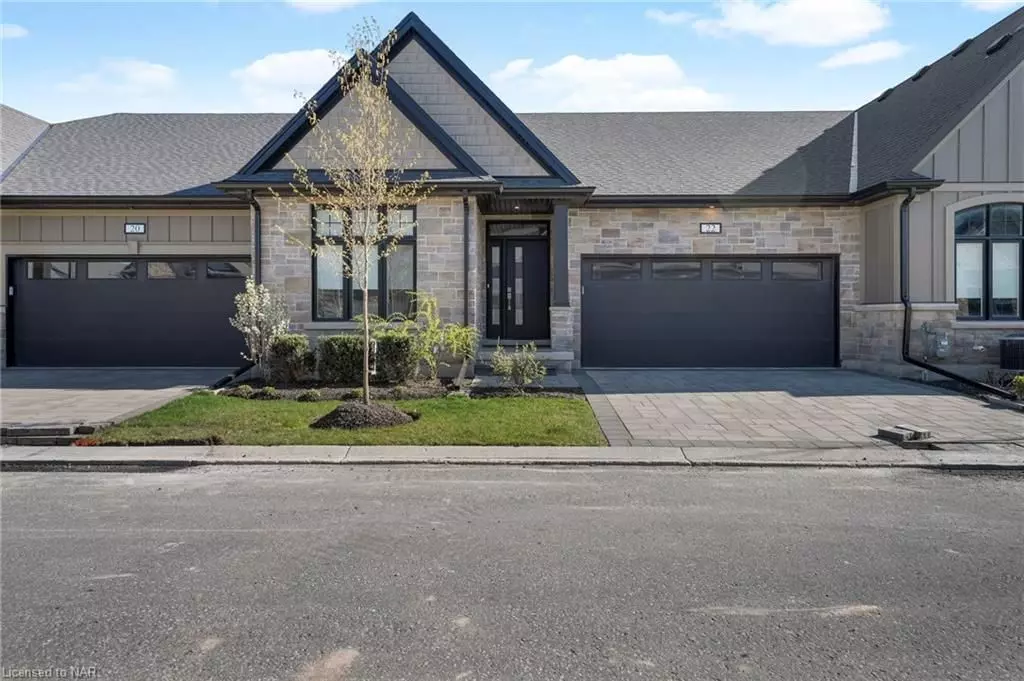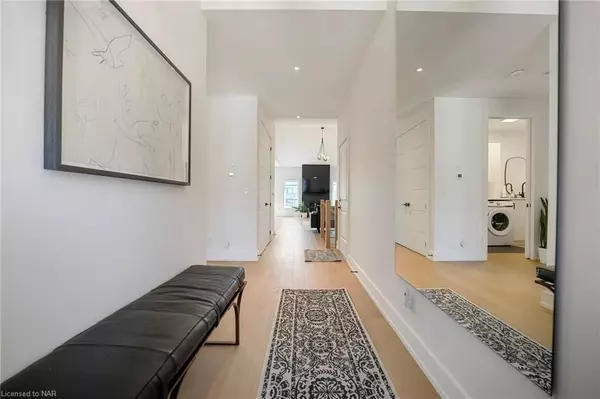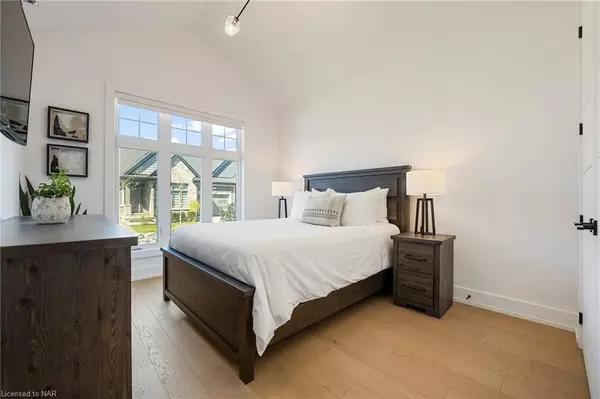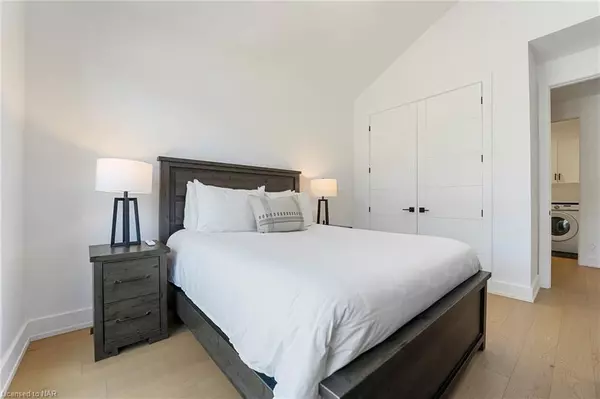$939,990
For more information regarding the value of a property, please contact us for a free consultation.
3 Beds
3 Baths
SOLD DATE : 08/30/2024
Key Details
Property Type Condo
Sub Type Condo Townhouse
Listing Status Sold
Purchase Type For Sale
Approx. Sqft 1400-1599
MLS Listing ID X8298082
Sold Date 08/30/24
Style Bungalow
Bedrooms 3
HOA Fees $250
Annual Tax Amount $5,400
Tax Year 2023
Property Description
With undeniable curb appeal, this bungalow townhouse features NO REAR neighbours, a double car garage, a finished basement and is fully loaded inside with luxurious finishes. This 3 bedroom 3 bathroom bungalow ticks every box with endless upgrades starting with 8ft doors, hardwood flooring, custom cabinets to the ceilings, 2 gas fireplaces, a glass railing to the basement, an oversized composite deck, tiled glass shower in the ensuite, tiled glass tub shower in the basement & many more. The main floor features a chef's kitchen with cabinets to the ceiling, an oversized island, and high-end black stainless appliances, including a microwave/wall oven combo & gas cooktop. The kitchen overlooks the open-concept living/dining room featuring flat-painted vaulted ceilings and a gas fireplace. From there, you walk out to an oversized composite deck looking out to no rear neighbours. The main floor master suite offers a massive walk-in closet and a gorgeous ensuite bath featuring a tiled-glass shower & a floating vanity. Also found on the main floor is an additional bedroom with vaulted ceilings, a shared bathroom, and a main-floor laundry room. The lower level boasts a large finished rec room featuring a gas fireplace, an additional bedroom and a 4pc bathroom. Maintenance-free living includes lawn maintenance, snow removal, landscaping, and water. Nestled in a beautifully kept and highly sought-after location close to schools, shopping, golf, and QEW access.
Location
Province ON
County Niagara
Rooms
Family Room No
Basement Full, Finished
Kitchen 1
Separate Den/Office 1
Interior
Interior Features Auto Garage Door Remote
Cooling Central Air
Laundry In-Suite Laundry
Exterior
Garage Private
Garage Spaces 4.0
Roof Type Asphalt Shingle
Total Parking Spaces 4
Building
Locker None
Others
Security Features Other
Pets Description Restricted
Read Less Info
Want to know what your home might be worth? Contact us for a FREE valuation!

Our team is ready to help you sell your home for the highest possible price ASAP

"My job is to find and attract mastery-based agents to the office, protect the culture, and make sure everyone is happy! "
130 King St. W. Unit 1800B, M5X1E3, Toronto, Ontario, Canada






