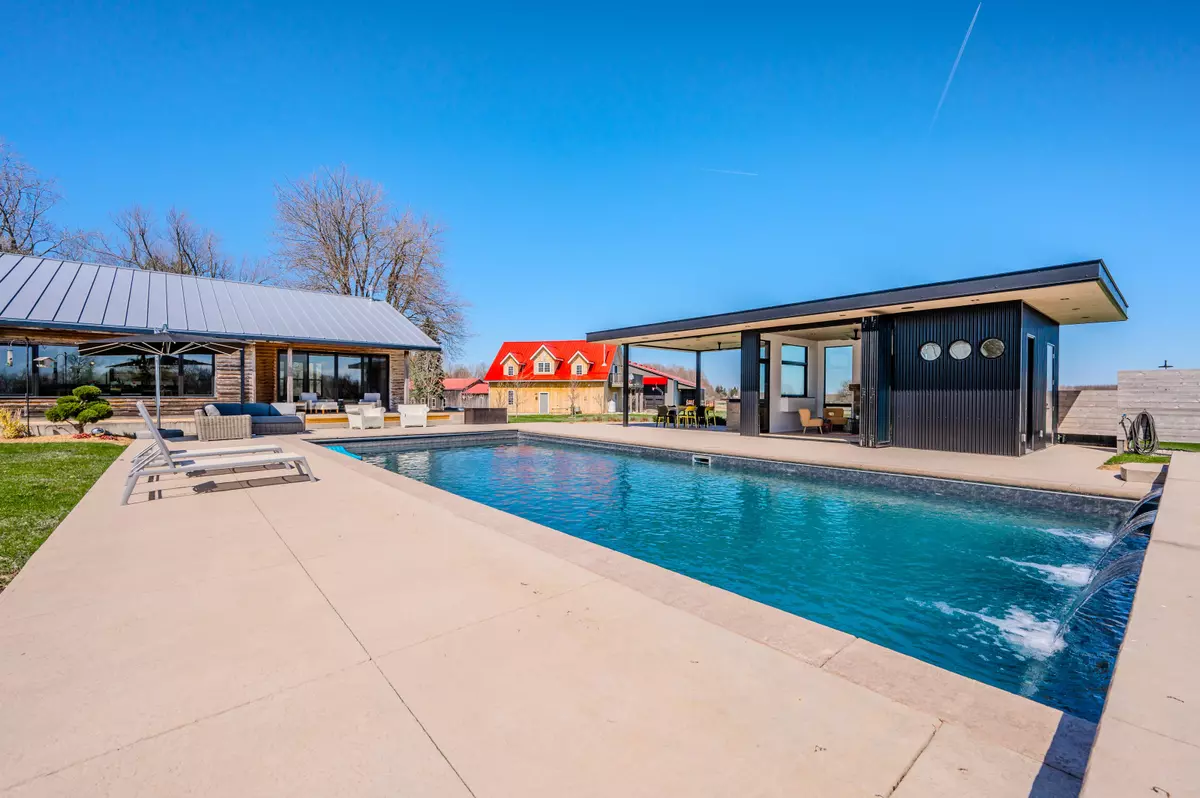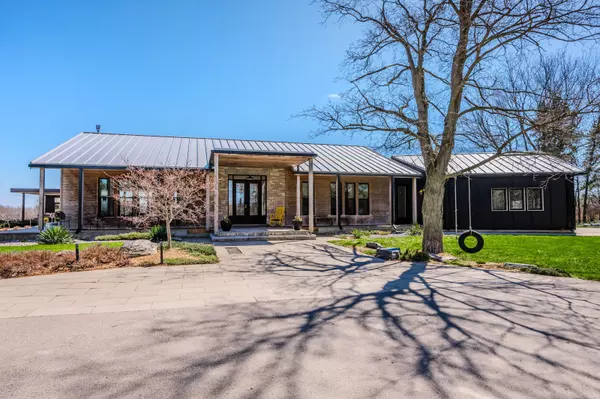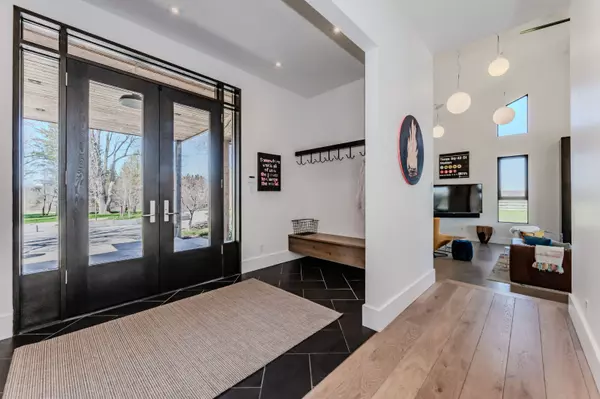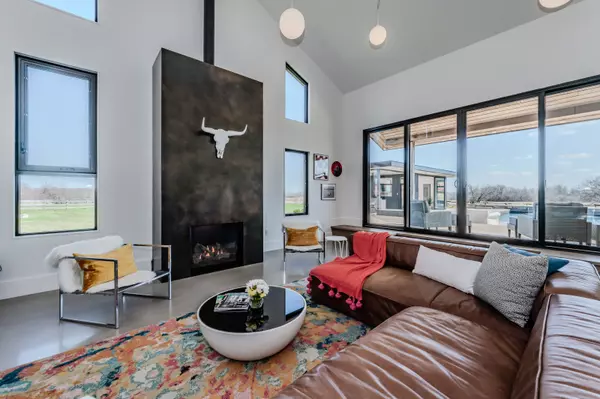$4,500,000
For more information regarding the value of a property, please contact us for a free consultation.
4 Beds
6 Baths
25 Acres Lot
SOLD DATE : 08/15/2024
Key Details
Property Type Single Family Home
Sub Type Detached
Listing Status Sold
Purchase Type For Sale
Approx. Sqft 3500-5000
MLS Listing ID X8310250
Sold Date 08/15/24
Style Bungalow
Bedrooms 4
Annual Tax Amount $10,925
Tax Year 2023
Lot Size 25.000 Acres
Property Description
Welcome to Ash and Thorn where every detail from start to finish has been perfectly selected to make this dream home a reality. With nearly 40 acres this magical property offers function, sustainability and whimsy. The tree-lined laneway leads you up to the main house as you pass the swimming pond and equestrian facility. The guest house offers a relaxing retreat for family members or full-time staff. The main house was designed by Roundabout Studio from Toronto known as Town (in) Country. This vast bungalow has been curated for function and warmth through simplistic architecture that highlights the materials and natural light. The whole house teems with peaceful energy from the warmth of the floors to the sunshine that completely immerses the inside from the extensive windows. The primary suite has an ever-changing vista that allows Mother Nature canvas to provide irreplicable art and a walk out to the hot tub. The main living space spans from the sunken living room around the kitchen and dining area which overlook the gorgeous in-ground swimming pool and continues to another living room in the pool house designed by BLR drafting. The continuous pops of sunshine are carried throughout the property, adding continuity and joy. The 3 additional bedrooms have ensuites or ensuite privileges. The floating steel staircase leading to the lower level is a piece of art, which sits alongside a commercial-grade slide for those still young at heart. The lower level has a state-of-the-art theatre room, an amazing rec room with a gorgeous bar, a professional quality gym a study area and even a Hogwarts hallway. The equestrian facility would be the perfect place to host events with the massive party bar(n), horse paddocks and indoor riding area, add the workshop which also could serve as another garage. Telling the story of this home is next to impossible when every inch speaks to you. It must be seen to truly be appreciated.
Location
Province ON
County Wellington
Zoning A
Rooms
Family Room Yes
Basement Finished
Kitchen 1
Interior
Interior Features Built-In Oven, Bar Fridge, Auto Garage Door Remote, Generator - Full, Accessory Apartment, Guest Accommodations, In-Law Suite, Primary Bedroom - Main Floor, Water Heater, Water Purifier, Water Treatment, Sump Pump
Cooling Other
Fireplaces Number 2
Fireplaces Type Family Room, Rec Room
Exterior
Exterior Feature Deck, Hot Tub, Landscape Lighting, Landscaped, Patio, Porch, Private Pond
Garage Private Triple
Garage Spaces 36.0
Pool Inground
View Pasture, Pond, Pool, Trees/Woods, Garden
Roof Type Metal
Total Parking Spaces 36
Building
Foundation Poured Concrete
Read Less Info
Want to know what your home might be worth? Contact us for a FREE valuation!

Our team is ready to help you sell your home for the highest possible price ASAP

"My job is to find and attract mastery-based agents to the office, protect the culture, and make sure everyone is happy! "
130 King St. W. Unit 1800B, M5X1E3, Toronto, Ontario, Canada






