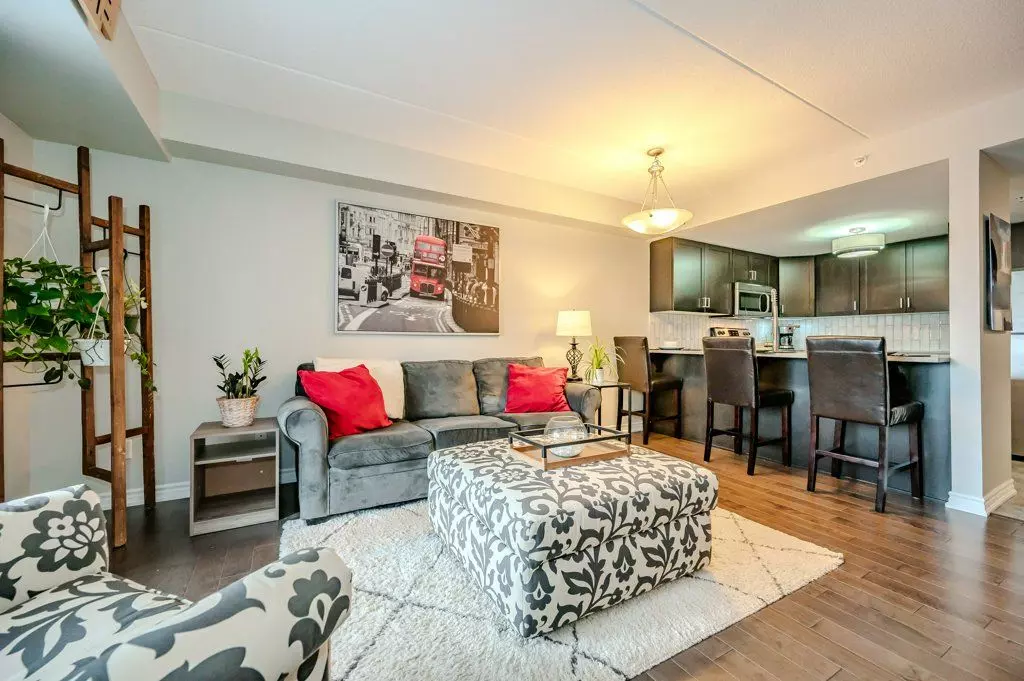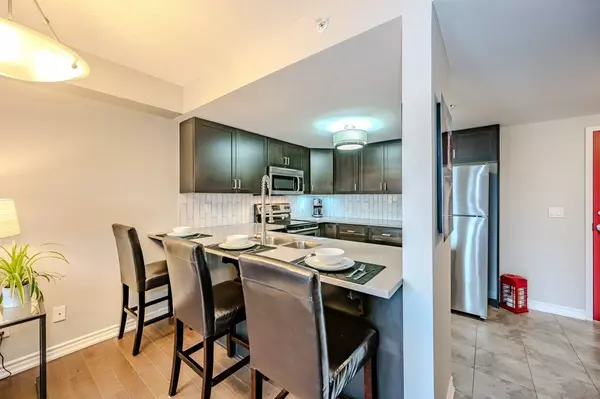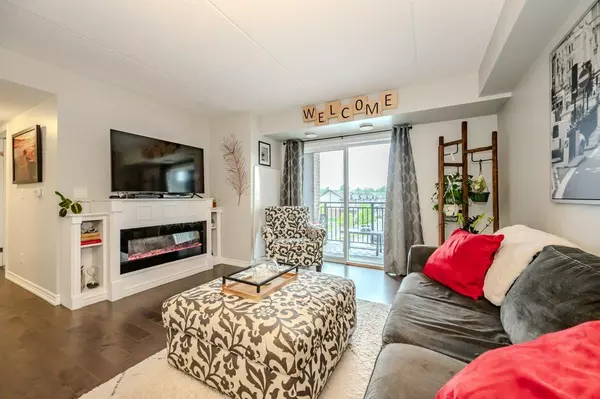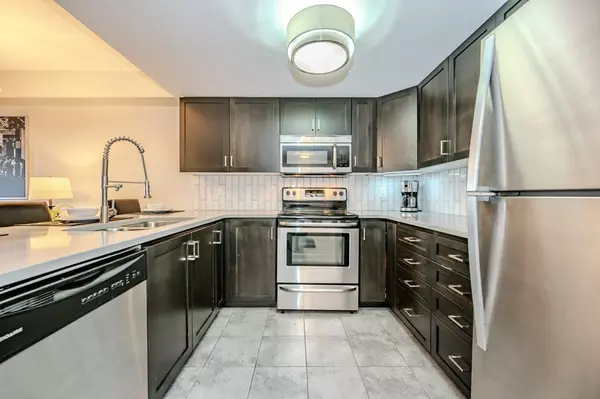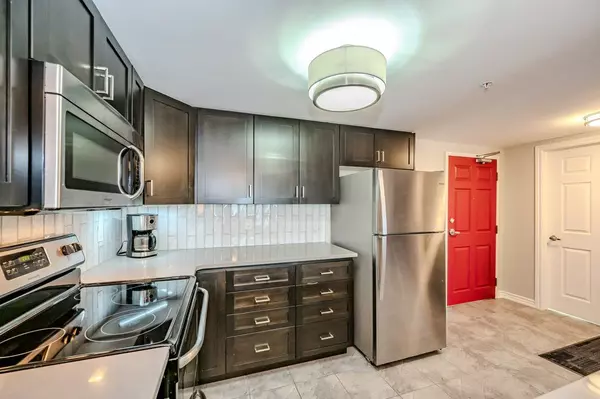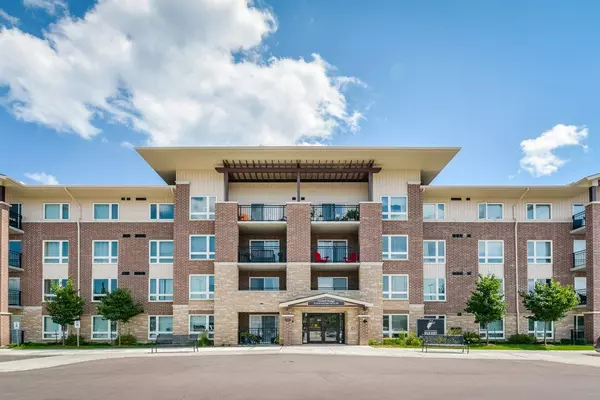$549,900
For more information regarding the value of a property, please contact us for a free consultation.
2 Beds
2 Baths
SOLD DATE : 08/12/2024
Key Details
Property Type Condo
Sub Type Condo Apartment
Listing Status Sold
Purchase Type For Sale
Approx. Sqft 900-999
MLS Listing ID X8353148
Sold Date 08/12/24
Style Apartment
Bedrooms 2
HOA Fees $450
Annual Tax Amount $2,446
Tax Year 2023
Property Description
OPEN HOUSE Sunday June 9th 2-4pm. 2 Bed 2 Bath 920 Sq Ft Condo in the S. End of Fergus. 2 Owned Parking Spots directly in front of the building (#17 & #18) This GORGEOUS condo has a breakfast bar, engineered hardwood flooring, beautiful modern backsplash and custom built in fireplace in the living room. This original owner condo is spacious with a fantastic floor plan and has been recently updated and designed by Cocoon Interiors in Fergus. In the bright primary bedroom enjoy your large walk in closet and private ensuite. This condo unit offers an additional second full 4pc bathroom AND second deeded (owned) parking spot, which is a rare find. Professionally painted with neutral decor and lots of natural light plus modern light fixtures throughout. Enjoy the convenience of condo living without having to worry about maintenance of a home. Lock your door and easily leave to travel or work away. Ideal location for commuters - on the S end of Fergus with quick access to highway 6 South to Guelph or Dufferin Rd 3 towards Orangeville. All upgraded stainless steel appliances and washer/dryer are included along with Fireplace in Living Room, 3 bar stools for breakfast bar and TV mounted to wall in primary bedroom. Just move in and enjoy! View floor plan and virtual tour on link attached to the listing. Flexible closing is available.
Location
Province ON
County Wellington
Zoning R3.763.6
Rooms
Family Room Yes
Basement None
Kitchen 1
Interior
Interior Features Primary Bedroom - Main Floor, Water Heater, Water Softener, Water Purifier, Guest Accommodations
Cooling Central Air
Fireplaces Number 1
Fireplaces Type Electric, Living Room
Laundry Laundry Room
Exterior
Garage Reserved/Assigned, Surface
Garage Spaces 2.0
Total Parking Spaces 2
Building
Locker None
Others
Pets Description Restricted
Read Less Info
Want to know what your home might be worth? Contact us for a FREE valuation!

Our team is ready to help you sell your home for the highest possible price ASAP

"My job is to find and attract mastery-based agents to the office, protect the culture, and make sure everyone is happy! "
130 King St. W. Unit 1800B, M5X1E3, Toronto, Ontario, Canada

