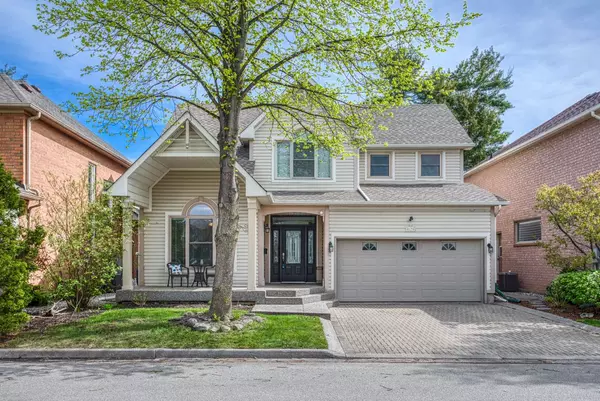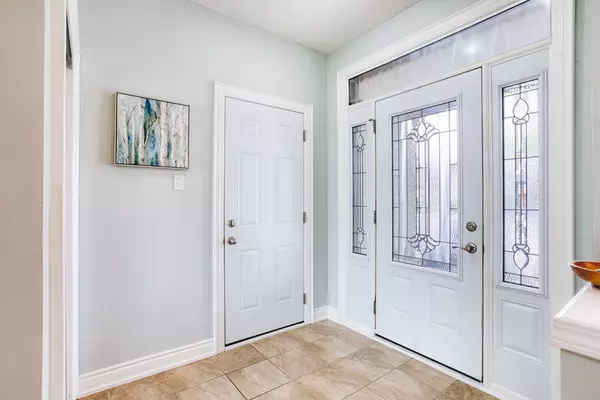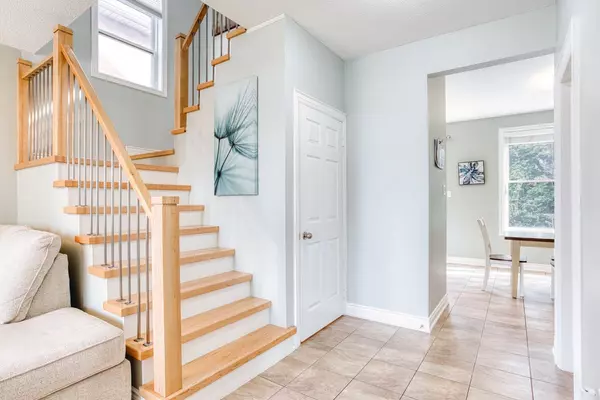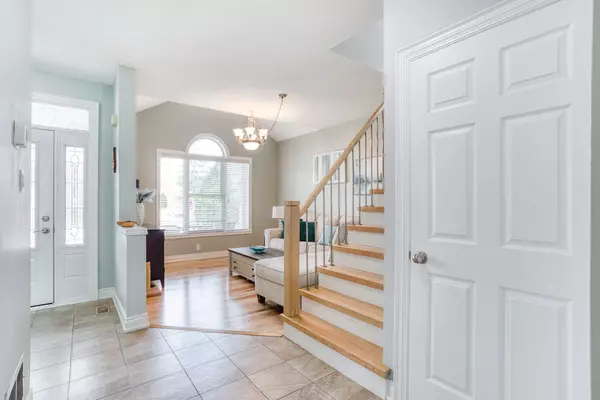$1,398,000
For more information regarding the value of a property, please contact us for a free consultation.
3 Beds
3 Baths
SOLD DATE : 08/01/2024
Key Details
Property Type Single Family Home
Sub Type Detached
Listing Status Sold
Purchase Type For Sale
Approx. Sqft 1500-2000
Subdivision Orchard
MLS Listing ID W8313310
Sold Date 08/01/24
Style 2-Storey
Bedrooms 3
Annual Tax Amount $5,116
Tax Year 2023
Property Sub-Type Detached
Property Description
Located in the sought-after Orchard area, this beautiful home boasts 3 bdrms, 2.5 baths, engineered white oak flooring, main floor w/9 ft ceilings, updated stairs and spindles, and all new windows 2014/15. The renovated kitchen (2017) features modern finshes, quartz counters and is conveniently located next to the family room. The front room us currently used as a living room but can easily convert to a dining area if needed. Upstairs you will find 3 large bedrooms with eng white oak floors and laundry room with updated ensuite and main bath. The basement has been fully renovated in 2023 with an office area, work out space, rec room and plenty of storage. A highlight of this stunning home is the location, situated on a peaceful dead end street, steps to Brada park. Enjoy sitting in your fully fenced, private yard, with lush trees and cement patio. With a double car garage aggregate walkway, brick driveway this beautiful, bright and spacious home combines comfort and convenience for the perfect living experience. Nothing to do but move right in. Furance and AC 2018.
Location
Province ON
County Halton
Community Orchard
Area Halton
Zoning Residential
Rooms
Family Room Yes
Basement Finished, Full
Kitchen 1
Interior
Interior Features None
Cooling Central Air
Exterior
Parking Features Private Double
Garage Spaces 2.0
Pool None
Roof Type Asphalt Shingle
Lot Frontage 46.0
Lot Depth 80.0
Total Parking Spaces 4
Building
Foundation Poured Concrete
Read Less Info
Want to know what your home might be worth? Contact us for a FREE valuation!

Our team is ready to help you sell your home for the highest possible price ASAP
"My job is to find and attract mastery-based agents to the office, protect the culture, and make sure everyone is happy! "
130 King St. W. Unit 1800B, M5X1E3, Toronto, Ontario, Canada






