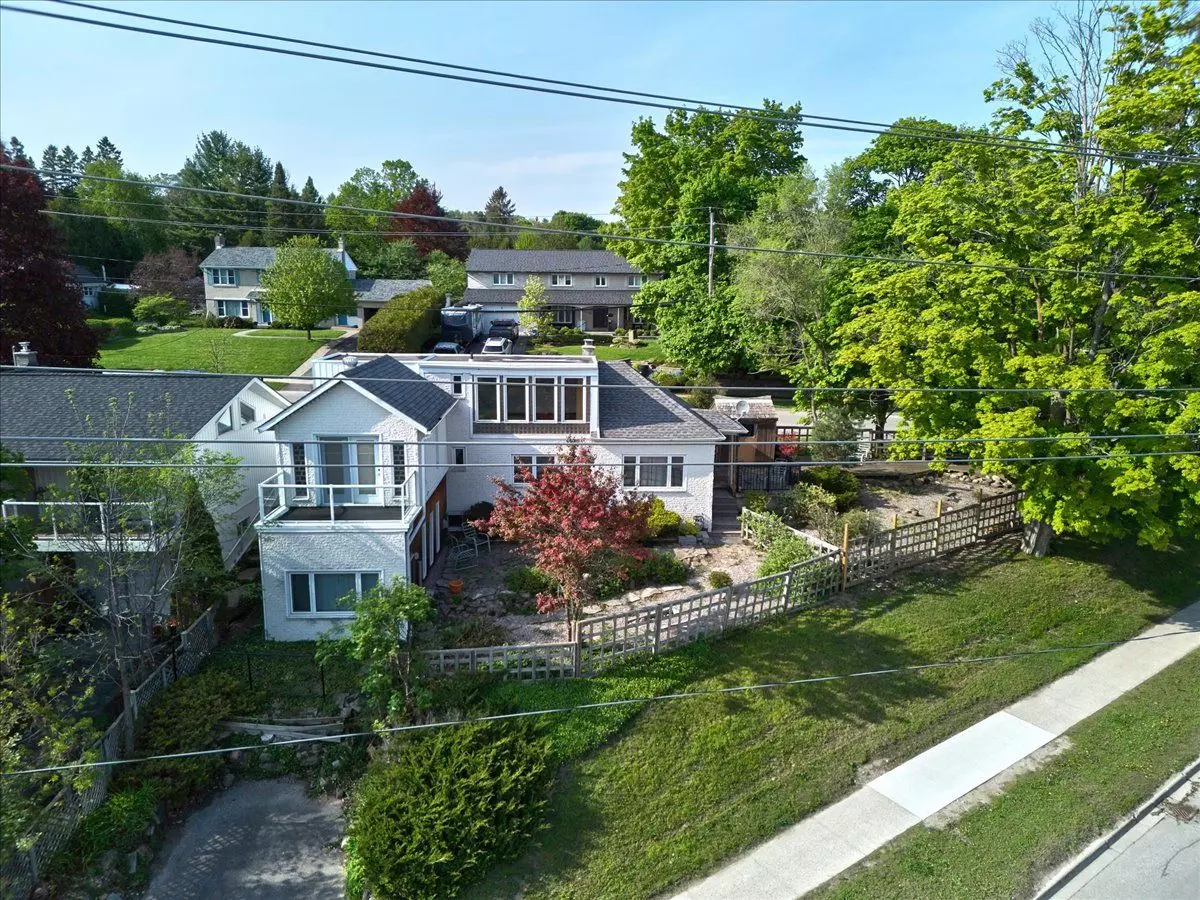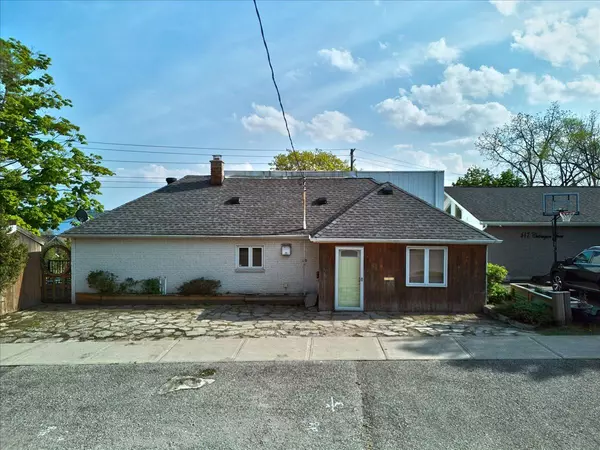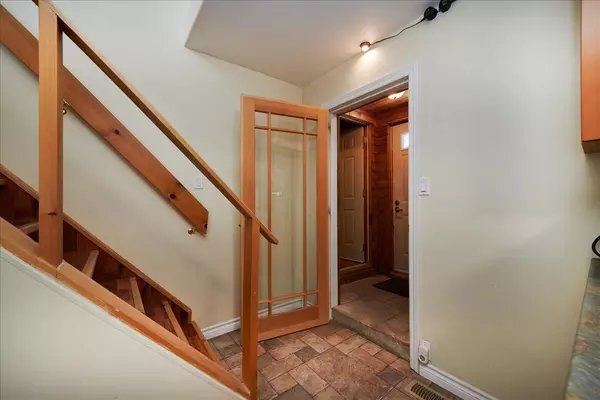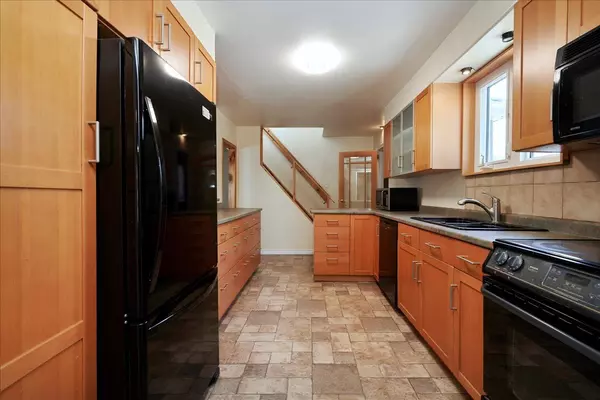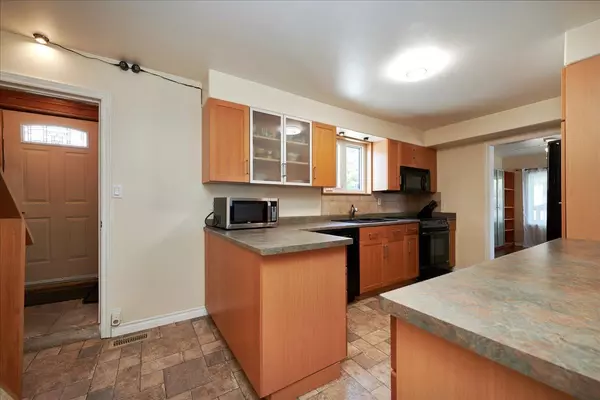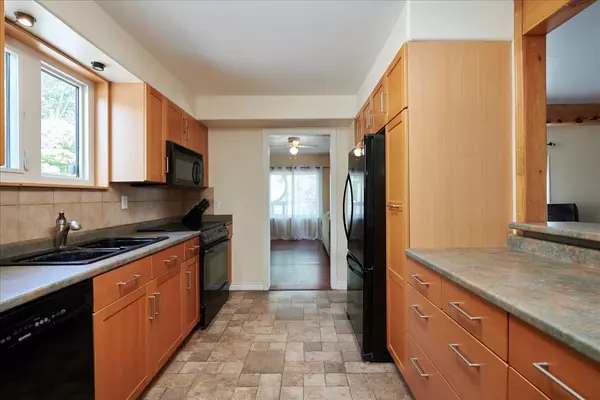$800,000
For more information regarding the value of a property, please contact us for a free consultation.
3 Beds
3 Baths
SOLD DATE : 07/10/2024
Key Details
Property Type Single Family Home
Sub Type Detached
Listing Status Sold
Purchase Type For Sale
Subdivision Codrington
MLS Listing ID S8350624
Sold Date 07/10/24
Style 2-Storey
Bedrooms 3
Annual Tax Amount $7,114
Tax Year 2023
Property Sub-Type Detached
Property Description
Welcome to 425 Codrington - Your Gateway to Investment Excellence in a Sought-After Neighborhood! Nestled in the heart of a highly coveted neighborhood, this property presents an exceptional opportunity for investors seeking a prime location and stunning views of Lake Simcoe. Step inside to discover a uniquely crafted home boasting 3 bathrooms and 3 bedrooms. Among these bedrooms lies a true gem a spacious primary bedroom featuring a balcony and a cozy sitting room with an electric fireplace, perfect for unwinding after a long day while soaking in breathtaking views of Lake Simcoe. Venture downstairs to find a large basement studio with a walkout to the yard, offering endless possibilities for customization and utilization according to your preferences. Outside, this home boasts the convenience of two driveways one accessible from Codrington and the other from Blake St providing ample parking space for you and your guests. Schedule your private showing today and seize this opportunity to make this extraordinary property yours!
Location
Province ON
County Simcoe
Community Codrington
Area Simcoe
Rooms
Family Room Yes
Basement Full, Finished with Walk-Out
Kitchen 1
Separate Den/Office 1
Interior
Interior Features Sump Pump, Storage, Bar Fridge, In-Law Capability
Cooling None
Fireplaces Type Electric, Family Room, Living Room
Exterior
Parking Features Available
Pool None
Roof Type Asphalt Shingle,Membrane
Lot Frontage 94.94
Lot Depth 137.3
Total Parking Spaces 4
Building
Foundation Concrete
Read Less Info
Want to know what your home might be worth? Contact us for a FREE valuation!

Our team is ready to help you sell your home for the highest possible price ASAP
"My job is to find and attract mastery-based agents to the office, protect the culture, and make sure everyone is happy! "
130 King St. W. Unit 1800B, M5X1E3, Toronto, Ontario, Canada

