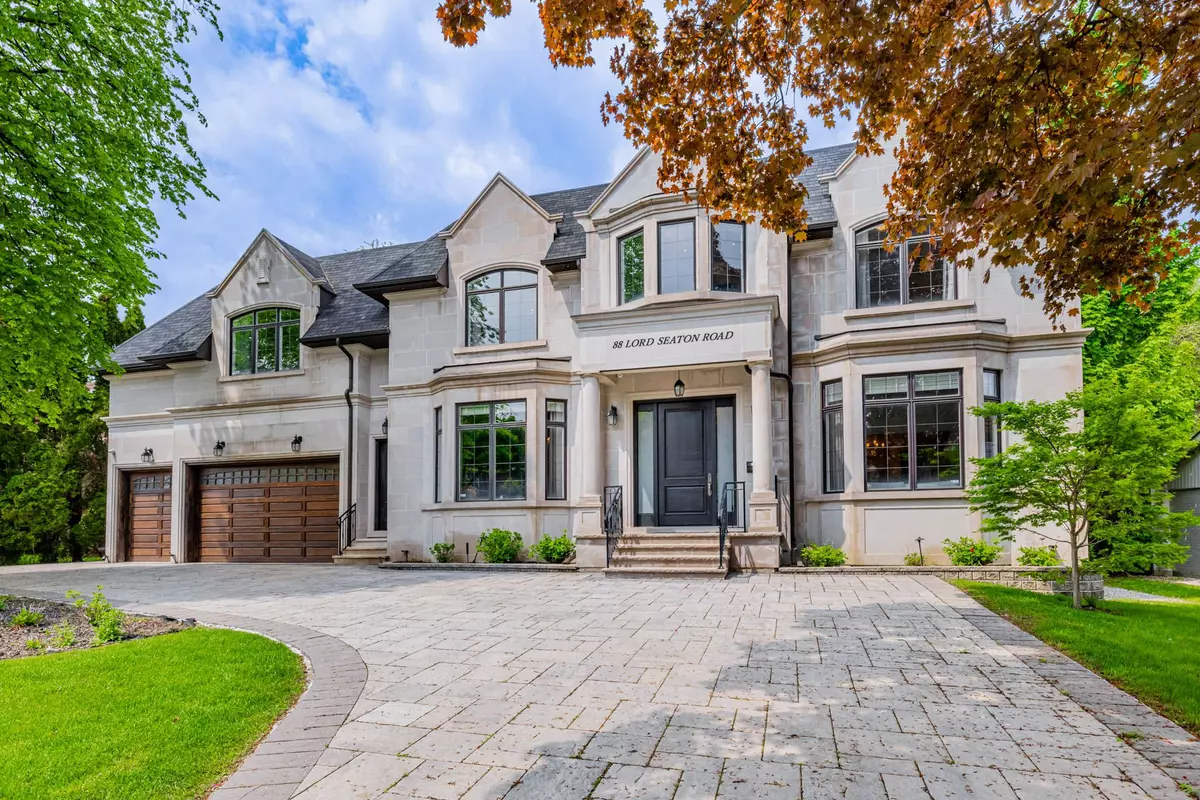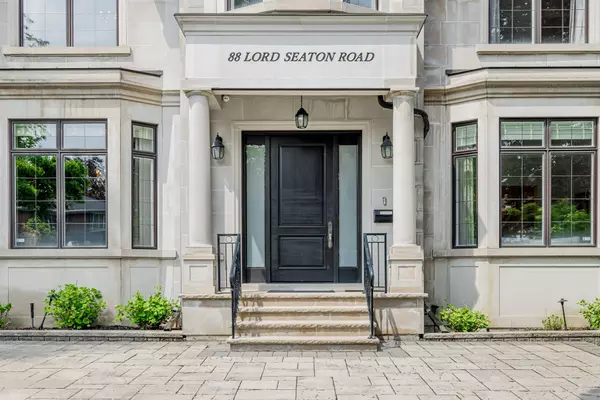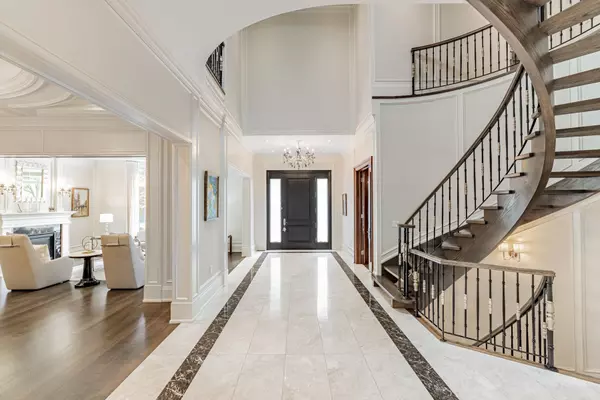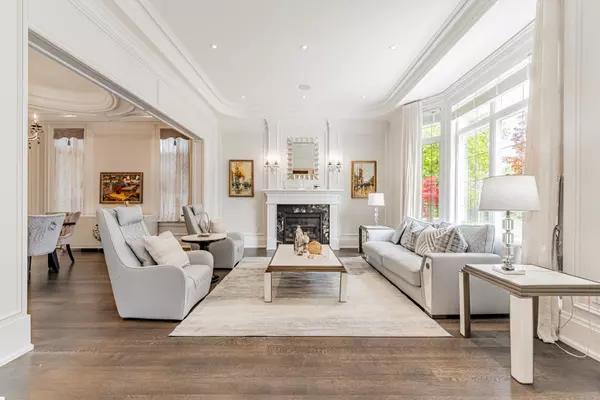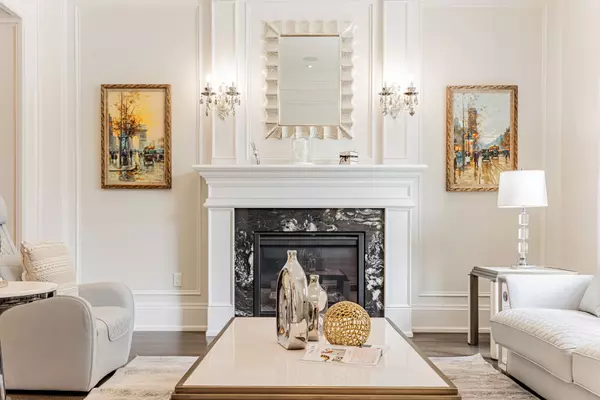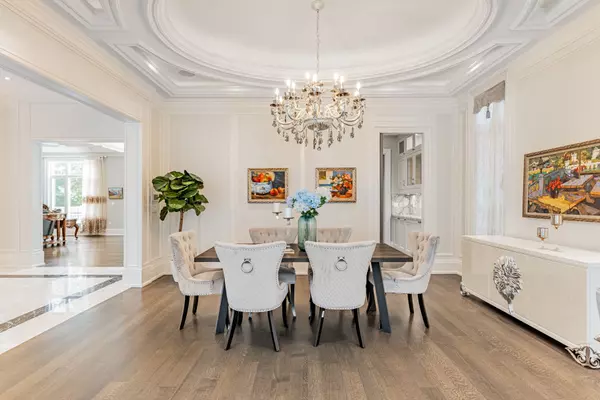$7,539,000
For more information regarding the value of a property, please contact us for a free consultation.
8 Beds
10 Baths
SOLD DATE : 08/29/2024
Key Details
Property Type Single Family Home
Sub Type Detached
Listing Status Sold
Purchase Type For Sale
Approx. Sqft 5000 +
Subdivision St. Andrew-Windfields
MLS Listing ID C8340236
Sold Date 08/29/24
Style 2-Storey
Bedrooms 8
Annual Tax Amount $32,508
Tax Year 2023
Property Sub-Type Detached
Property Description
**Magnificent**Contemporary Significant/Architectural Masterpiece--& Apx 10,000Sf Luxury Living Area W/A PRIVATE ELEVATOR--CIRCULAR DRIVEWAY & Unique 3CARS GARAGES**Over 5Yrs Only--6Bedrms W/H-E-A-Ted Flr Own Ensuite/Main Flr Senior/Guest Bedrm W/Ensuite Nested In Core Of St Andrew Neighbourhd**Featuring Grand Entrance & Lavish-Walnut Pnld Lib W/A Private Wine-Bar**O-C LR/DR W/11' Ceiling**Chef-Inspired Kit W/Top-Of-The-Line Appl(Subzero/Wolf Brand) & Functional Cooking Kit W/Extra Appl-Extra Pantry Area*Oversized Mudrm W/Extra Pantry & Practically-Laid Senior-Guest Bedrm W/4pcs Ensuite**Direct Access Fm Bckyd(SwimmingPool) To 3Pcs Washrm W/Sauna(Main)**All Bedrms Have Own H-E-A-Ted Ensuites & Opulent--Graciously-Proportioned Prim Bedrm W/Spa-Like Heated Ensuite**Party-Entertaining Bsmt(Gym-Movie Theatre & More)***OUTSTANDING ELEMENTS---A PRIVATE ELEVATOR,MAIN FLR SENIOR BEDRM,2KITCHENS(MAIN-SUBZERO/WOLF BRAND),HI CEILINGS(11'-MAIN,10'-2ND FLR),WINE CELLAR,MOVIE THEATRE,CIRCULAR DRIVEWAY/3CARS GARAGES,HEATED FLR(BSMT-WASHRMS),HEATED ENSUITES,BACKYD OASIS W/SWIMMING POOL & MAIN FLR SAUNA & More**No Detail Overlooked & Crafted W/The Ulmost Attn W/All Luxury Elements**
Location
Province ON
County Toronto
Community St. Andrew-Windfields
Area Toronto
Zoning Residential
Rooms
Family Room Yes
Basement Finished with Walk-Out
Kitchen 2
Separate Den/Office 2
Interior
Interior Features Water Softener, Sauna, Auto Garage Door Remote, Central Vacuum
Cooling Central Air
Fireplaces Type Family Room, Living Room
Exterior
Exterior Feature Patio
Parking Features Private
Garage Spaces 3.0
Pool Inground
View Garden, Pool
Roof Type Unknown
Lot Frontage 113.9
Lot Depth 150.0
Total Parking Spaces 11
Building
Foundation Other
Others
Security Features Security System,Carbon Monoxide Detectors,Alarm System
Read Less Info
Want to know what your home might be worth? Contact us for a FREE valuation!

Our team is ready to help you sell your home for the highest possible price ASAP
"My job is to find and attract mastery-based agents to the office, protect the culture, and make sure everyone is happy! "
130 King St. W. Unit 1800B, M5X1E3, Toronto, Ontario, Canada

