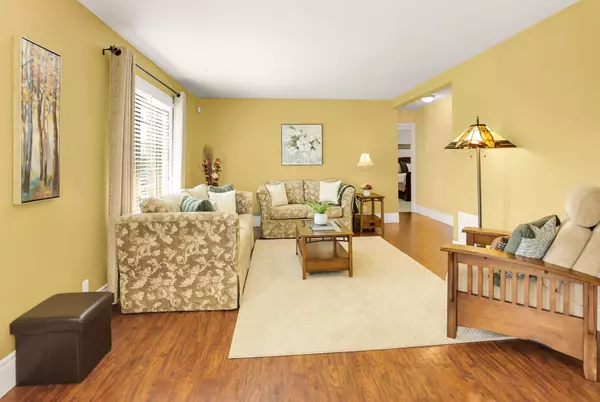$849,000
For more information regarding the value of a property, please contact us for a free consultation.
2 Beds
2 Baths
0.5 Acres Lot
SOLD DATE : 07/22/2024
Key Details
Property Type Single Family Home
Sub Type Detached
Listing Status Sold
Purchase Type For Sale
Approx. Sqft 1500-2000
MLS Listing ID X8348742
Sold Date 07/22/24
Style Bungalow
Bedrooms 2
Annual Tax Amount $4,746
Tax Year 2024
Lot Size 0.500 Acres
Property Description
PERSONAL SLICE OF PARADISE ... This FULLY FINISHED 1500+ sq ft bungalow on a lush and green 1.88-acre property at 72646 Regional Road 27 in Wellandport is just steps to the winding Welland River and a quick drive to several golf courses, Welland, Hospital, and all amenities. Whole house RENOVATED with a 456 sq ft ADDITION done in 2017. OPEN CONCEPT main level offers oversized windows with abundant natural light throughout. Living and dining room open to kitchen with built-in pantry and plenty of cabinetry and counter space. Walk out through the MUD ROOM with TWO entry points, to the private deck with gazebo and fenced area OR to the XL driveway with parking for 12 vehicles. Primary bedroom offers a walk-in closet PLUS private access to the back yard. Second bedroom with double closets and a 4-pc bath complete the level. FINISHED LOWER LEVEL features a spacious recreation room, exercise room, large office/games room, 3-pc bathroom, laundry room & workshop/storage. BONUS - driveway access from both front and rear of property plus a 24 x 32 workshop with roll-up door and second driveway beside workshop great for RV parking. This beautiful property boasts mature trees, lovely landscaping, gardens, and a stone pathway to the generous front deck. CLICK ON MULTIMEDIA for video tour, drone photos, floor plans & more.
Location
Province ON
County Niagara
Zoning A2
Rooms
Family Room Yes
Basement Full, Finished
Kitchen 1
Interior
Interior Features Sump Pump, Water Purifier, Primary Bedroom - Main Floor, Water Heater Owned
Cooling Central Air
Exterior
Exterior Feature Deck
Garage RV/Truck, Private
Garage Spaces 12.0
Pool None
Roof Type Asphalt Shingle
Total Parking Spaces 12
Building
Foundation Poured Concrete
Read Less Info
Want to know what your home might be worth? Contact us for a FREE valuation!

Our team is ready to help you sell your home for the highest possible price ASAP

"My job is to find and attract mastery-based agents to the office, protect the culture, and make sure everyone is happy! "
130 King St. W. Unit 1800B, M5X1E3, Toronto, Ontario, Canada






