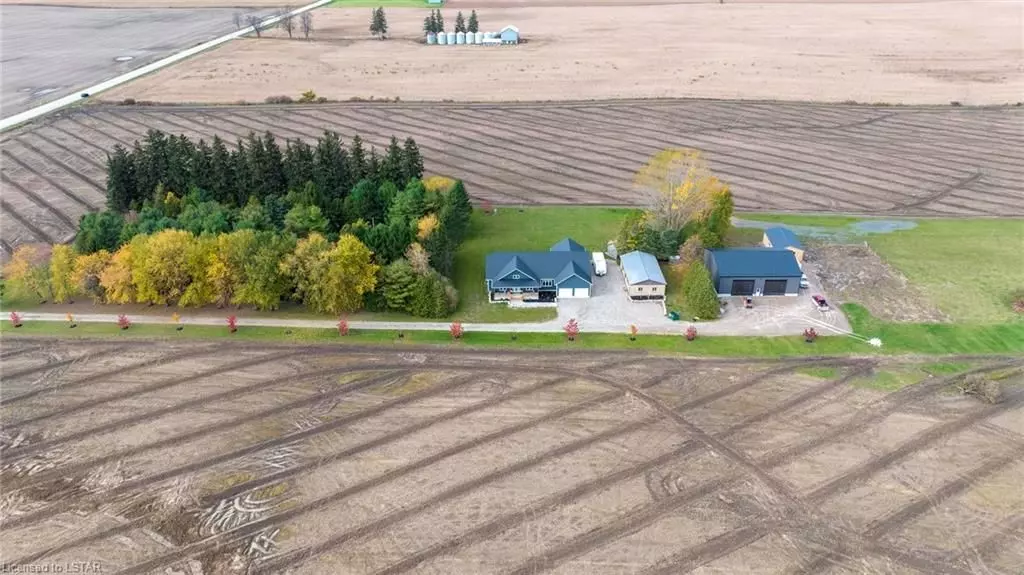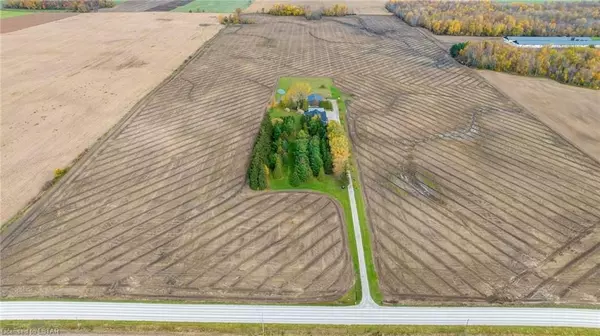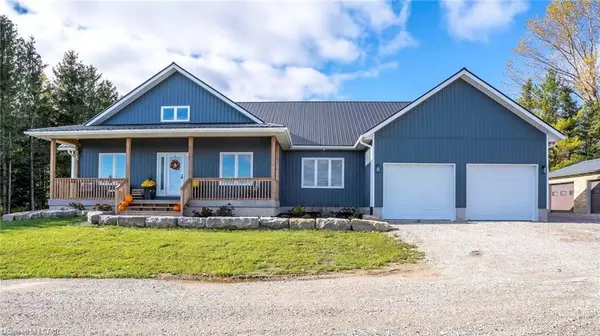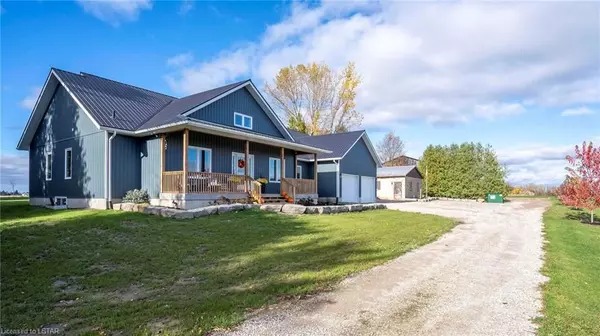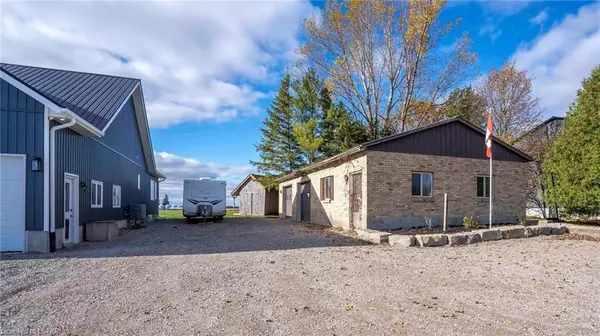$1,799,999
For more information regarding the value of a property, please contact us for a free consultation.
4 Beds
3 Baths
4,955 SqFt
SOLD DATE : 04/30/2024
Key Details
Property Type Single Family Home
Sub Type Detached
Listing Status Sold
Purchase Type For Sale
Square Footage 4,955 sqft
Price per Sqft $338
MLS Listing ID X8195240
Sold Date 04/30/24
Style Bungalow
Bedrooms 4
Annual Tax Amount $4,006
Tax Year 2023
Lot Size 2.000 Acres
Property Description
Pure luxury is found in this country property. This hobby farm is for the discerning person that wants a brand new home, shop and barn to raise your family in the fresh country air along with some chickens, cattle or maybe some goats! The attention to detail and pride of ownership is evident in every element around the property. The open windows in the Summer allow the breeze to wash over you, while in the Winter paints unbelievable sunrises and sunsets. The home is a dream layout with all the bedrooms quietly tucked away from the living areas, and the primary suite completely off on its own. Details to not be missed inside is the vaulted family room, skylights, walk in pantry and a dining room that comfortably seats 16. Also included is 200 amp service, live edge shelves and railing that were milled from trees on the property, along with restored wood from the original homestead which is found in the ensuite bathroom. All of this is enclosed inside an energy efficient ICF foundation, metal roof and includes large porches front and back. The back stamped concrete patio is perfect for bonfires and sitting to take a time out as you hang laundry, collect eggs from the chicken coop, pick pears, apples, and raspberries, or as the kids play in the one of the coolest zipline, playhouses and sandboxes around. The nuts and bolts of the property include a new 50X50 shop with 17’ ceilings and 2 bay doors, a 22X40 new barn and a 1.5 acre electric fenced pasture, new well and septic tank, generator to run the whole property and room to add more fun! There is also a storage garage for all the mess you don’t want to fill the new shop or have lying around. The neighbours are good friends, the bus stops at the laneway and the road is paved. This magnificent property is well designed to ensure all your lavish creature comforts are taken care of for a low maintenance, fresh and fun lifestyle!
Location
Province ON
County Huron
Zoning AG4
Rooms
Family Room Yes
Basement Full
Kitchen 1
Interior
Interior Features Ventilation System, Water Treatment, Water Purifier, Water Heater, Sump Pump, Air Exchanger, Water Softener
Cooling Central Air
Fireplaces Number 2
Fireplaces Type Family Room, Electric
Laundry Gas Dryer Hookup, Laundry Room
Exterior
Exterior Feature Deck, Porch, Privacy, Year Round Living
Garage Other, Other, Other, Inside Entry
Garage Spaces 27.0
Pool None
View Pasture, Panoramic, Forest, Trees/Woods
Roof Type Metal
Total Parking Spaces 27
Building
New Construction true
Others
Senior Community Yes
Read Less Info
Want to know what your home might be worth? Contact us for a FREE valuation!

Our team is ready to help you sell your home for the highest possible price ASAP

"My job is to find and attract mastery-based agents to the office, protect the culture, and make sure everyone is happy! "
130 King St. W. Unit 1800B, M5X1E3, Toronto, Ontario, Canada

