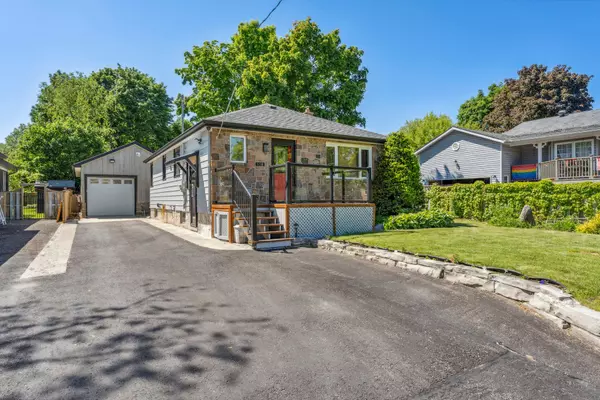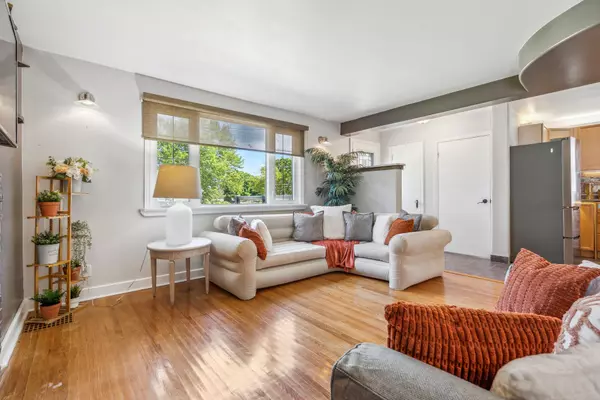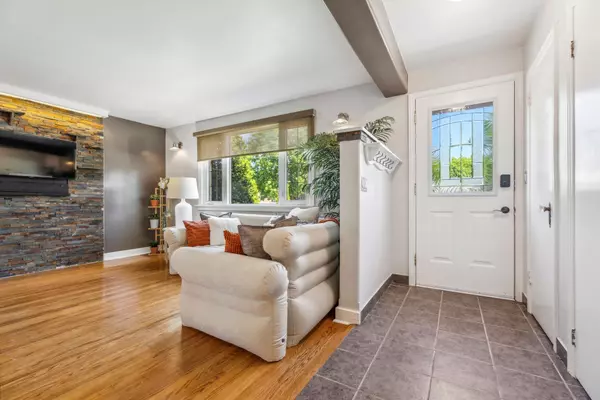$749,000
For more information regarding the value of a property, please contact us for a free consultation.
3 Beds
2 Baths
SOLD DATE : 06/27/2024
Key Details
Property Type Single Family Home
Sub Type Detached
Listing Status Sold
Purchase Type For Sale
Subdivision 400 East
MLS Listing ID S8389110
Sold Date 06/27/24
Style Bungalow
Bedrooms 3
Annual Tax Amount $4,669
Tax Year 2024
Property Sub-Type Detached
Property Description
Welcome To This Beautiful Open Concept Bungalow. The Eat In Kitchen With Island Boasts New Stainless Steel Appliances, Cabinet Lighting, Large Pantry And Heated Floor. The Spacious Family Room Welcomes You With Natural Light From The Large Picture Window. French Doors Lead You From The Dining Room To A Separate Outdoor Eating Area. The Master Bedroom French Doors Leads You To A Private Deck to View The Backyard Oasis Featuring Two Large Decks for Entertaining And A Waterfall Pond. There is Full Irrigation Of The Property And Full Landscape Lighting. This Oversized Lot (50 X 184) Features A Heated Workshop 19 X 28.5 ft with 10 ft Ceilings With A Steel Roof. The Finished Basement Has A separate Entrance And Features A Large Recreation Room And A Third Bedroom With A Walk-in Closet and Ensuite Bathroom With A Jet Tub And Heated Floor. The Basement Layout Allows For Duplex/In Law Suite Potential. The Ample Yard Has The Potential For A Garden Suite. Kitchen And Bathrooms Have Heated Floors. This Home Has It All! Enjoy Having A Pool Sized Yard And Workshop And Still Be Within Walking Distance To Schools, Georgian College, Daycares, Transit And Shopping. Minutes From The Downtown waterfront and RVH Hospital.
Location
Province ON
County Simcoe
Community 400 East
Area Simcoe
Rooms
Family Room Yes
Basement Finished
Kitchen 1
Separate Den/Office 1
Interior
Interior Features Water Heater Owned
Cooling Central Air
Exterior
Parking Features Private
Garage Spaces 2.0
Pool None
Roof Type Asphalt Shingle
Lot Frontage 50.0
Lot Depth 184.0
Total Parking Spaces 6
Building
Foundation Concrete
Read Less Info
Want to know what your home might be worth? Contact us for a FREE valuation!

Our team is ready to help you sell your home for the highest possible price ASAP
"My job is to find and attract mastery-based agents to the office, protect the culture, and make sure everyone is happy! "
130 King St. W. Unit 1800B, M5X1E3, Toronto, Ontario, Canada






