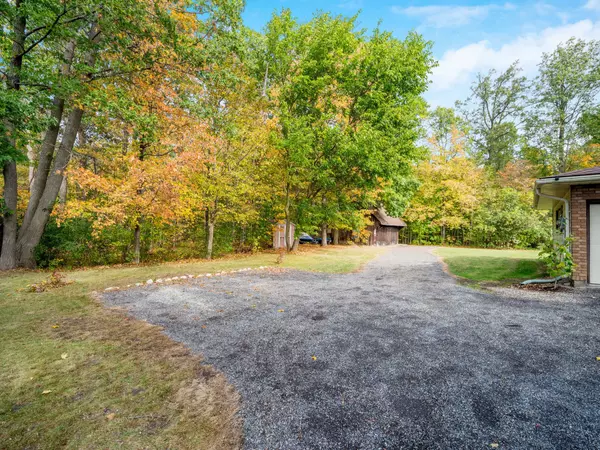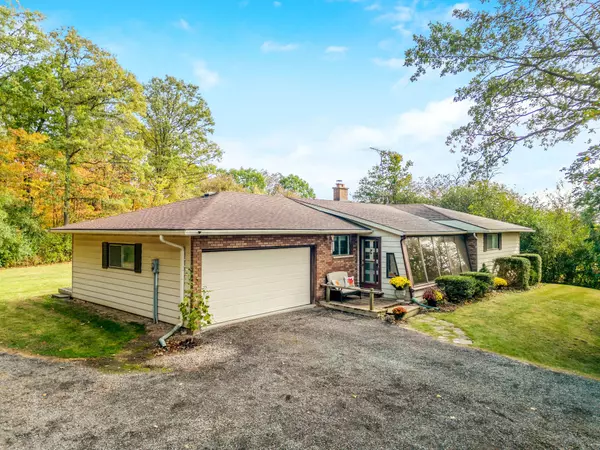$1,149,900
For more information regarding the value of a property, please contact us for a free consultation.
4 Beds
2 Baths
0.5 Acres Lot
SOLD DATE : 08/30/2024
Key Details
Property Type Single Family Home
Sub Type Detached
Listing Status Sold
Purchase Type For Sale
Approx. Sqft 1500-2000
Subdivision Derry Green Business Park
MLS Listing ID W8411098
Sold Date 08/30/24
Style Bungalow
Bedrooms 4
Annual Tax Amount $5,349
Tax Year 2023
Lot Size 0.500 Acres
Property Sub-Type Detached
Property Description
Awaiting your cosmetic touches, this custom-built 1577sqft bungalow sits on a beautiful and private half-acre lot. The sun-filled floorplan boasts a main level featuring 2 full baths and 3 bedrooms, including a spacious primary bedroom with 2 closets and a 4-pc ensuite bath. This level also offers a kitchen with breakfast bar, large living room, dining room with woodburning fireplace, and a main floor laundry room. Moving downstairs, the basement offers lots of additional living space including a huge family room, separate office/guest room, and a large storage room. The attached double car garage offers inside entry while the oversized driveway allows for additional parking of 10+ vehicles. If thats not enough parking, a barn at the back of the property allows for additional 2 car parking as well. The rear deck can be accessed from the dining room patio doors and provides the perfect spot to take in the gorgeous scenic view that surrounds this lovely property. This serene setting can only be matched by the propertys terrific location, which provides close proximity to most of Miltons major amenities, including the Milton Hospital, Milton Sports Centre, Milton Go-Station, multiple shopping plazas, and highway 401. Detached Barn Info: 1.5 stories, approx. 612sqft (25.5ft W x 24ft D).
Location
Province ON
County Halton
Community Derry Green Business Park
Area Halton
Zoning FD NHS
Rooms
Family Room No
Basement Full, Finished
Kitchen 1
Separate Den/Office 1
Interior
Interior Features Water Softener, Sump Pump
Cooling Central Air
Fireplaces Number 2
Fireplaces Type Wood
Exterior
Parking Features Private, Private Double
Garage Spaces 2.0
Pool None
View Trees/Woods
Roof Type Asphalt Shingle
Lot Frontage 150.0
Lot Depth 150.0
Total Parking Spaces 14
Building
Foundation Unknown
Read Less Info
Want to know what your home might be worth? Contact us for a FREE valuation!

Our team is ready to help you sell your home for the highest possible price ASAP
"My job is to find and attract mastery-based agents to the office, protect the culture, and make sure everyone is happy! "
130 King St. W. Unit 1800B, M5X1E3, Toronto, Ontario, Canada






