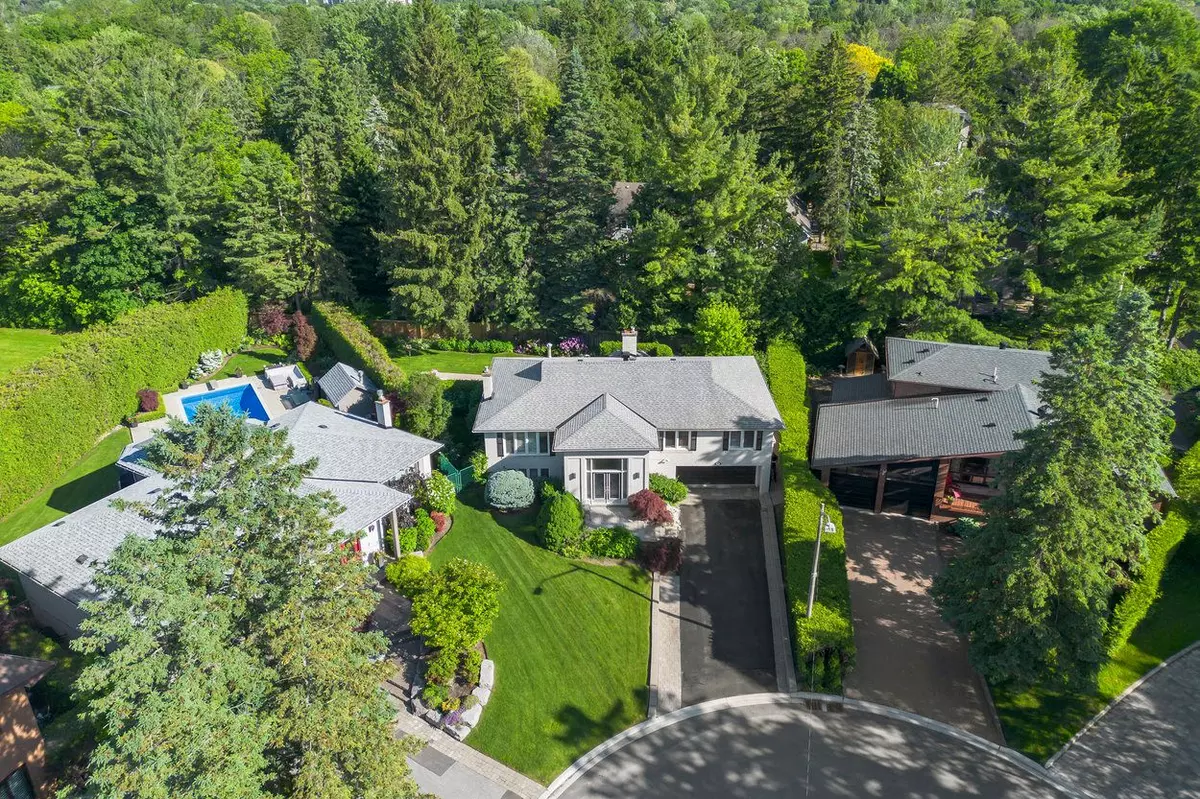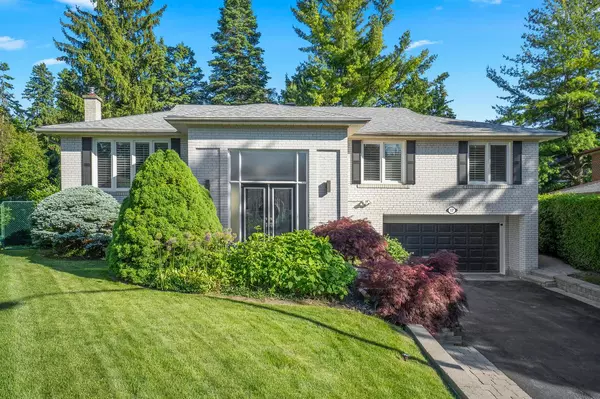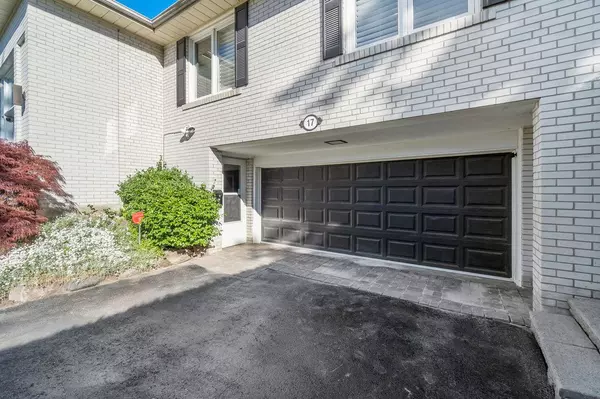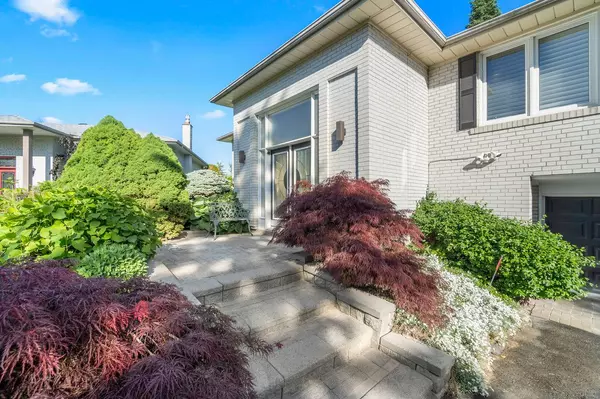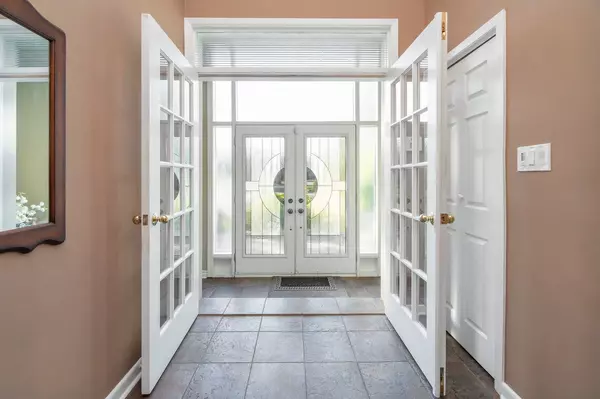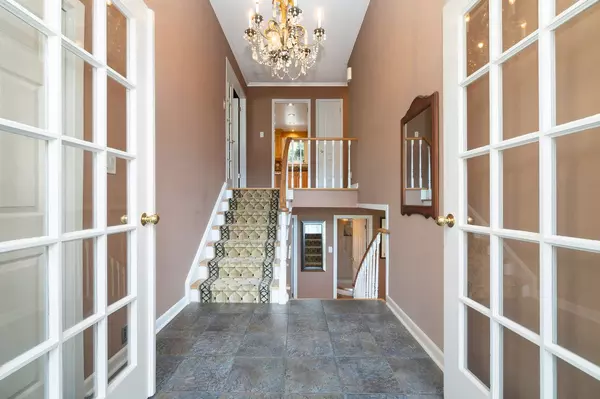$1,788,000
For more information regarding the value of a property, please contact us for a free consultation.
4 Beds
3 Baths
SOLD DATE : 10/17/2024
Key Details
Property Type Single Family Home
Sub Type Detached
Listing Status Sold
Purchase Type For Sale
Subdivision Thornhill
MLS Listing ID N8425064
Sold Date 10/17/24
Style Bungalow-Raised
Bedrooms 4
Annual Tax Amount $8,920
Tax Year 2023
Property Sub-Type Detached
Property Description
Welcome to 17 Wiarton Crt., a hidden gem nestled at the end of a tranquil court in Thornhill. This spacious raised bungalow features 3+1 bedrooms, 3 full baths, and an updated kitchen that opens to the living and dining rooms and extends out to a backyard deck, perfect for entertaining. The home includes two cozy fireplaces and ample storage, providing both comfort and convenience. The backyard is a true oasis, featuring a beautiful in-ground pool, a dining terrace, and an area with a swing set, all within an incredibly private setting. Whether you're hosting family gatherings or seeking a peaceful retreat, this outdoor space has it all. Located just steps from Sprucewood Park and close to top-rated schools and transit, 17 Wiarton Crt. offers the best of both convenience and serenity. This home is perfect for moving in and enjoying as is, renovating to suit your tastes, or even building new.
Location
Province ON
County York
Community Thornhill
Area York
Rooms
Family Room No
Basement Finished with Walk-Out
Kitchen 1
Separate Den/Office 1
Interior
Interior Features Storage, Water Heater, Auto Garage Door Remote
Cooling Central Air
Fireplaces Number 2
Exterior
Exterior Feature Deck, Landscaped, Recreational Area
Parking Features Private
Garage Spaces 2.0
Pool Inground
Roof Type Asphalt Shingle
Lot Frontage 39.66
Lot Depth 147.94
Total Parking Spaces 6
Building
Foundation Concrete
Others
Security Features Alarm System,Smoke Detector
Read Less Info
Want to know what your home might be worth? Contact us for a FREE valuation!

Our team is ready to help you sell your home for the highest possible price ASAP
"My job is to find and attract mastery-based agents to the office, protect the culture, and make sure everyone is happy! "
130 King St. W. Unit 1800B, M5X1E3, Toronto, Ontario, Canada

