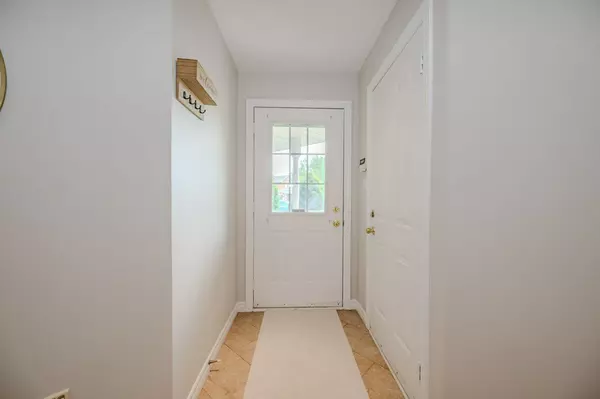$1,339,000
For more information regarding the value of a property, please contact us for a free consultation.
3 Beds
4 Baths
SOLD DATE : 09/12/2024
Key Details
Property Type Single Family Home
Sub Type Detached
Listing Status Sold
Purchase Type For Sale
Approx. Sqft 1500-2000
Subdivision Tansley
MLS Listing ID W8468894
Sold Date 09/12/24
Style 2-Storey
Bedrooms 3
Annual Tax Amount $6,114
Tax Year 2024
Property Sub-Type Detached
Property Description
Stunning 3 Bedroom / 4 bathroom family home with beautiful updates and renovations throughout. A chef's delight, the expansive eat-in kitchen features white shaker style cabinets, ceasarstone counters, marble backsplash, stainless steel appliances, under valance lighting, crown moulding, large island with sink and pendant lighting open to family room with cathedral ceiling and walkout to private yard / pressed concrete patio overlooking the ravine. Family room has pot lights, gas fireplace and rustic wood mantle with stone-surround. Large windows and oversized patio door provide bright natural light with ravine views wall to wall. Large dining room, a separate living room and powder room complete this level. Primary suite with a spacious walk-in closet and remodelled ensuite with ceasarstone counters, in-floor heating, glass shower with air tub and brushed nickel fixtures. Finished lower-level offers a large rec-room, a 3 pc bath, an exercise room, cold cellar and plenty of storage. Professionally painted 2024 and new carpet upper lvl and lower lvl with hardwood and tile on main floor. Close to Tansley Woods Community Centre, shopping and schools!
Location
Province ON
County Halton
Community Tansley
Area Halton
Rooms
Family Room Yes
Basement Finished, Full
Kitchen 1
Interior
Interior Features None
Cooling Central Air
Exterior
Parking Features Private
Garage Spaces 1.0
Pool None
Roof Type Asphalt Shingle
Lot Frontage 46.44
Lot Depth 127.6
Total Parking Spaces 3
Building
Foundation Poured Concrete
Read Less Info
Want to know what your home might be worth? Contact us for a FREE valuation!

Our team is ready to help you sell your home for the highest possible price ASAP
"My job is to find and attract mastery-based agents to the office, protect the culture, and make sure everyone is happy! "
130 King St. W. Unit 1800B, M5X1E3, Toronto, Ontario, Canada






