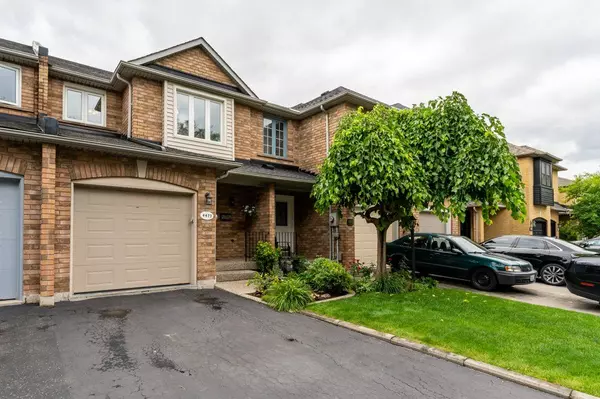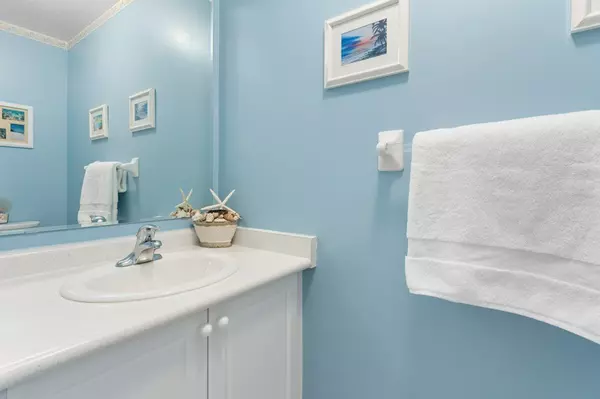$899,900
For more information regarding the value of a property, please contact us for a free consultation.
3 Beds
2 Baths
SOLD DATE : 10/02/2024
Key Details
Property Type Condo
Sub Type Att/Row/Townhouse
Listing Status Sold
Purchase Type For Sale
Approx. Sqft 1100-1500
Subdivision Shoreacres
MLS Listing ID W9035338
Sold Date 10/02/24
Style 2-Storey
Bedrooms 3
Annual Tax Amount $3,681
Tax Year 2024
Property Sub-Type Att/Row/Townhouse
Property Description
Pack your bags and get ready to move in! This impeccably kept, one owner townhome is waiting for you! Located in desirable South Burlington, on a quiet cul de sac, this freehold home welcomes you with parking for two in the driveway, as well as a single garage for an additional vehicle or storage. A well tended garden, aggregate walkway and porch add to the curb appeal. Inside youll find approximately 1,362 square feet of finished living space beginning with the open concept main floor. The spacious kitchen provides loads of cabinets and counter space, as well as appliances that have been updated in the last five years. The kitchen has a large passthrough to the living and dining room that makes it great for entertaining and allows for natural light to spread through the home. Hardwood floors are found in the large living and dining room, which opens to the fenced rear yard, complete with a deck and electric awning so you can maximize your outdoor enjoyment. You also cant overlook the Centennial Bikeway located behind the home, which provides greenspace behind and a recreational trail for walking, cycling and more to downtown Burlington and beyond! The upper level of the home features three bedrooms, including a huge master bedroom, and a large four-piece bathroom. A main floor powder room, and unfinished basement complete the interior of the home, providing you with room to grow. The homeowner has carefully maintained the home with a long list of updates. All of the major systems have been renewed including the furnace, air conditioner, water heater, garage door, garage door opener, roof and windows. Ideally located near to highway access, Appleby Go Station, parks, the lake, shopping, schools and community centres, this home would make a fantastic spot to raise your family.
Location
Province ON
County Halton
Community Shoreacres
Area Halton
Rooms
Family Room No
Basement Full, Unfinished
Kitchen 1
Interior
Interior Features Auto Garage Door Remote, Central Vacuum
Cooling Central Air
Exterior
Exterior Feature Awnings, Backs On Green Belt
Parking Features Private
Garage Spaces 1.0
Pool None
Roof Type Asphalt Shingle
Lot Frontage 18.64
Lot Depth 106.12
Total Parking Spaces 3
Building
Foundation Poured Concrete
Others
ParcelsYN No
Read Less Info
Want to know what your home might be worth? Contact us for a FREE valuation!

Our team is ready to help you sell your home for the highest possible price ASAP
"My job is to find and attract mastery-based agents to the office, protect the culture, and make sure everyone is happy! "
130 King St. W. Unit 1800B, M5X1E3, Toronto, Ontario, Canada






