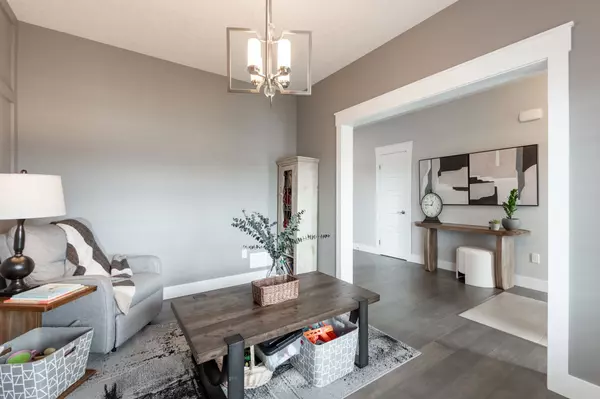$839,900
For more information regarding the value of a property, please contact us for a free consultation.
4 Beds
3 Baths
SOLD DATE : 10/03/2024
Key Details
Property Type Single Family Home
Sub Type Detached
Listing Status Sold
Purchase Type For Sale
Approx. Sqft 2000-2500
MLS Listing ID X9010578
Sold Date 10/03/24
Style 2-Storey
Bedrooms 4
Annual Tax Amount $4,665
Tax Year 2023
Property Description
Welcome Home to 20 Olde Clover Drive, located in the charming and highly sought-after community of Lucan! This stunning property, built in 2019 by Vara Homes, showcases the captivating Waterbury plan. Spanning 2,225 sq. ft. across two storeys, it features a Double Car Garage, 4 Bedrooms, 2.5 Bathrooms, and a convenient 2nd floor Laundry. The main floor is perfect for entertaining, with an open concept Kitchen, Dinette, and Great Room. You'll love the flexibility of a formal dining room or den, and the spacious walk-in pantry. The mudroom, located off the garage, provides ample storage with hooks and shelving for all your organizational needs. Step outside to a covered back deck where you can relax and enjoy breathtaking views of farmers' fields, as well as a concrete patio and fully fenced yard ensuring privacy and a serene atmosphere. With engineered hardwood, ceramic tile, California shutters, upgraded millwork and luxury features like a 5-piece ensuite with glass shower, soaker tub, and quartz countertops throughout, this home offers both comfort and style in a picturesque setting. Just 20 minutes from North London and 30 minutes from Grand Bend and the shores of Lake Huron, this is a property you do not want to miss!
Location
Province ON
County Middlesex
Zoning R3-5-H
Rooms
Family Room Yes
Basement Full, Unfinished
Kitchen 1
Interior
Interior Features Sump Pump
Cooling Central Air
Fireplaces Number 1
Fireplaces Type Electric
Exterior
Exterior Feature Deck, Landscaped, Porch, Patio
Garage Private Double
Garage Spaces 4.0
Pool None
Roof Type Asphalt Shingle
Total Parking Spaces 4
Building
Foundation Poured Concrete
Others
Security Features Carbon Monoxide Detectors,Smoke Detector
Read Less Info
Want to know what your home might be worth? Contact us for a FREE valuation!

Our team is ready to help you sell your home for the highest possible price ASAP

"My job is to find and attract mastery-based agents to the office, protect the culture, and make sure everyone is happy! "
130 King St. W. Unit 1800B, M5X1E3, Toronto, Ontario, Canada






