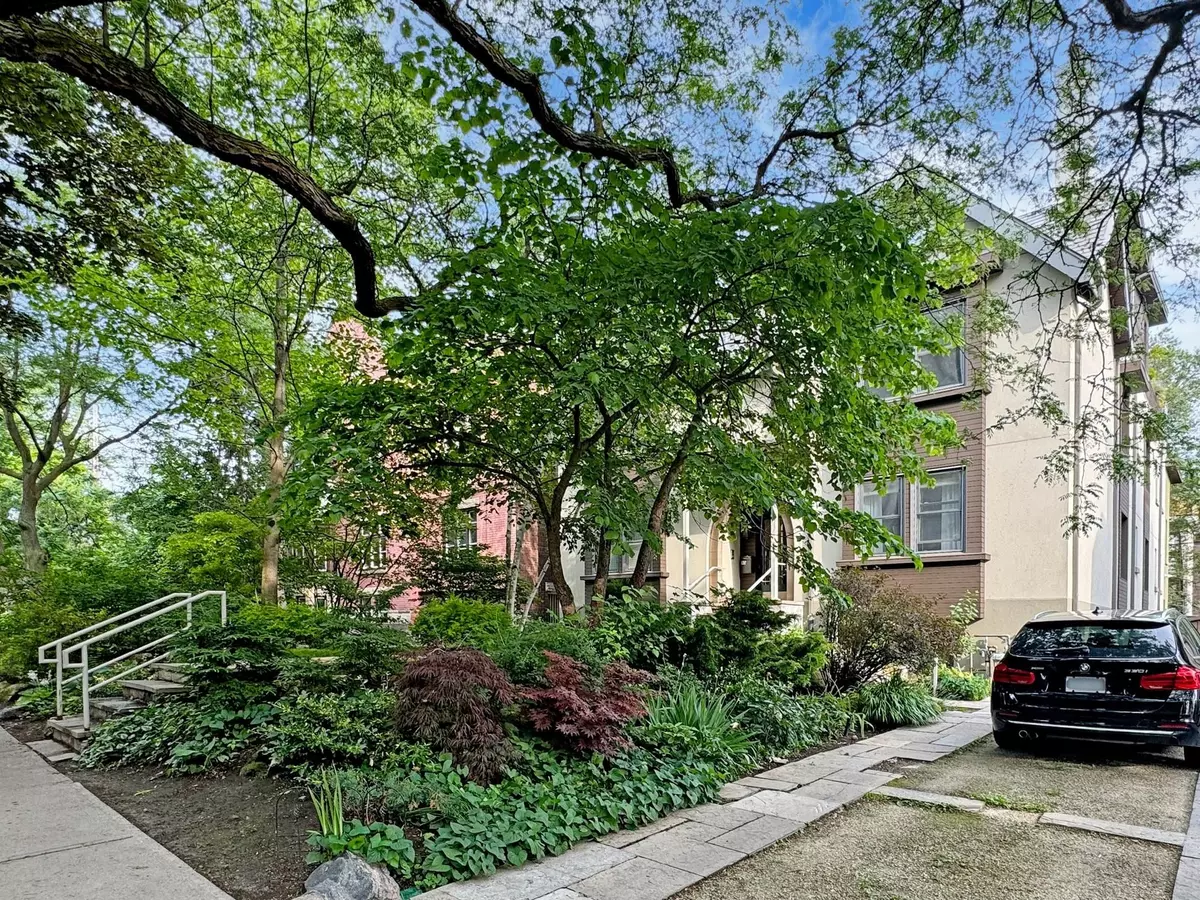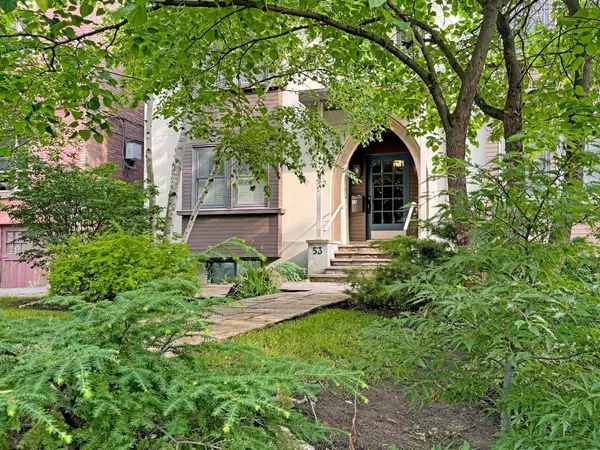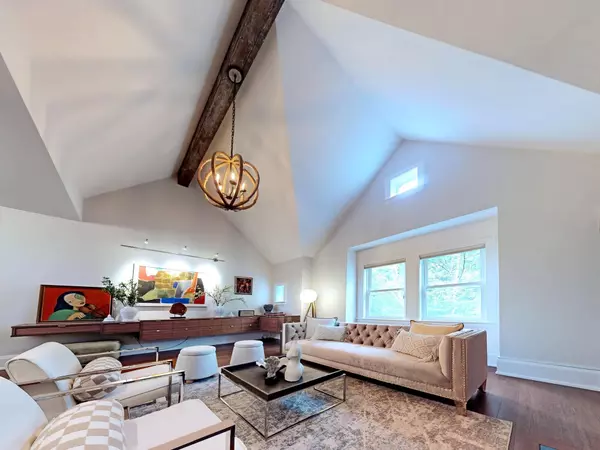$1,790,000
For more information regarding the value of a property, please contact us for a free consultation.
4 Beds
2 Baths
SOLD DATE : 09/30/2024
Key Details
Property Type Condo
Sub Type Condo Apartment
Listing Status Sold
Purchase Type For Sale
Approx. Sqft 2000-2249
MLS Listing ID W8459982
Sold Date 09/30/24
Style 2-Storey
Bedrooms 4
HOA Fees $1,145
Annual Tax Amount $6,709
Tax Year 2023
Property Description
Prepare to Be Amazed Your Dream Home is on the Market - Penthouse developers suite. Step into luxury in this immaculately appointed 3-bedroom 2-storey penthouse condo apartment, located in a beautifully redesigned mansion just steps from High Park! Marvel at the soaring cathedral ceilings and dine inelegance with walnut wainscoting overlooking a sleek kitchen with paneled Gaggenau appliances and a breakfast bar. Relax in the custom-tiled sunroom with a walkout to the balcony, or retreat to the master suite with a 4-piece ensuite and steam shower. Enjoy your own 2 private terraces, private green roof top and over 2000 sq ft of indulgent living space with gorgeous views! Extras encompass heated floors, a ground floor garden, locker, tool storage, cold storage, garden shed, auto blinds, surround sound, geothermal power, historical elements and numerous other features. Conveniently located near High Park, Roncesvalles, shops, schools, TTC, and major highways, this home is the epitome of luxury living!
Location
Province ON
County Toronto
Community High Park-Swansea
Area Toronto
Region High Park-Swansea
City Region High Park-Swansea
Rooms
Family Room No
Basement None
Kitchen 1
Separate Den/Office 1
Interior
Interior Features Other
Cooling Central Air
Laundry Ensuite
Exterior
Parking Features None
Amenities Available BBQs Allowed, Rooftop Deck/Garden
Exposure North South
Building
Locker Owned
Others
Pets Allowed Restricted
Read Less Info
Want to know what your home might be worth? Contact us for a FREE valuation!

Our team is ready to help you sell your home for the highest possible price ASAP
"My job is to find and attract mastery-based agents to the office, protect the culture, and make sure everyone is happy! "
130 King St. W. Unit 1800B, M5X1E3, Toronto, Ontario, Canada






