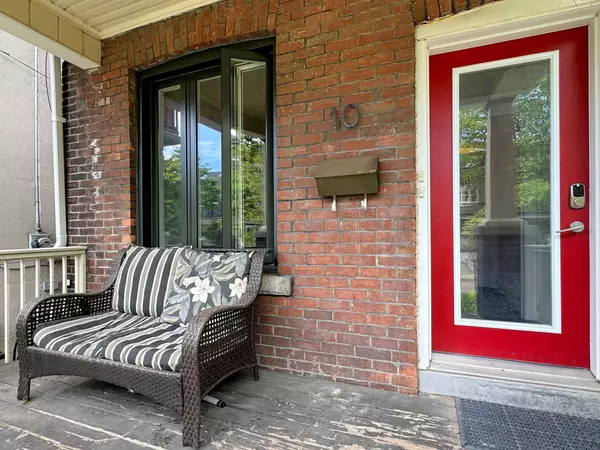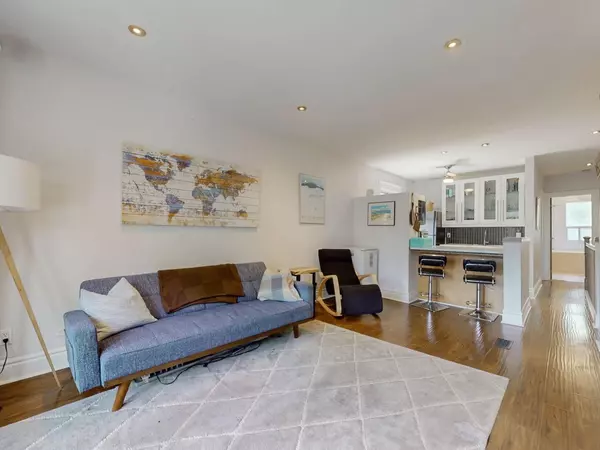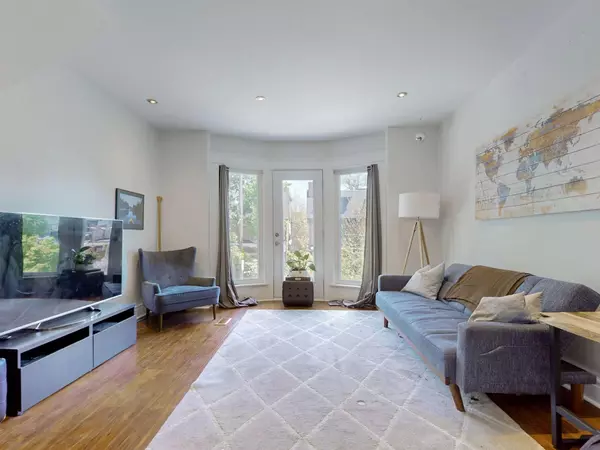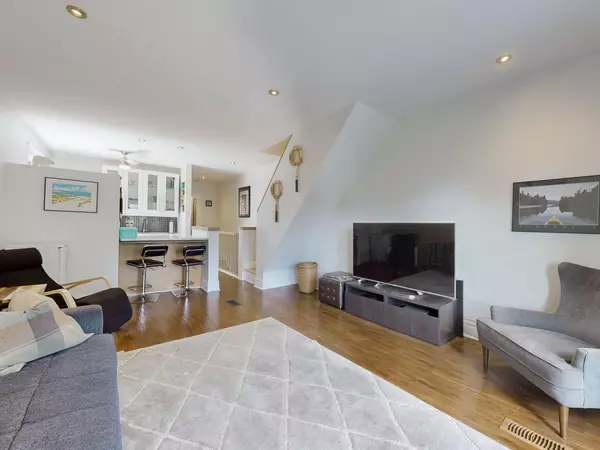$1,359,000
For more information regarding the value of a property, please contact us for a free consultation.
4 Beds
2 Baths
SOLD DATE : 09/30/2024
Key Details
Property Type Single Family Home
Sub Type Detached
Listing Status Sold
Purchase Type For Sale
Approx. Sqft 2000-2500
MLS Listing ID E8339314
Sold Date 09/30/24
Style 3-Storey
Bedrooms 4
Annual Tax Amount $5,623
Tax Year 2024
Property Description
An exceptional opportunity to own a rarely offered, detached, legal duplex with two 2-bedroom units. Step into this charming property Nestled In The Pocket On The Coveted 10 Ravina Crescent. With over 2000+ square feet of living space on 3 storeys, it is the perfect blend of space and functionality. Boasting two complete and distinct units, this lovely property caters to investors, a family who wishes to re-convert to a single family or multi-generational family, or those seeking options to maximize their investment by occupying one unit and renting the other. Lower Unit: The main floor welcomes you into an original, light-filled, floor layout with 9 ft ceilings, an updated kitchen, a separate laundry facility and backyard access with shade trees and a privacy fence. The lower floor was underpinned, fully excavated and reconfigured, with full-height ceiling, offers 2 bedrooms with closets, reclaimed oak floors, and a 4-piece bath with a full tub. Upper Unit: In this bright unit you will discover a truly open-concept layout, featuring one bedroom on the second floor and the main bedroom on the third floor, 3-piece bath, & a galley kitchen. On the third floor relish the bedroom with multiple closets, a separate A/C unit, step outside to a large terrace to enjoy west-facing views of the surrounding neighbourhood, complete with BBQ, electrical outlet and hose bib for ultimate convenience. Your sweet oasis! Ideal for investors, individuals yearning for that spacious single-family home, or those working hard to find a way, this property caters to various lifestyle needs. With its prime location, spacious layout, and versatile configuration, there are many, many options. Walkable! Bikeable! Steps to Danforth Avenue, Phin Park, Withrow Park, Restaurants, Shopping, Coffee Shops, Library, Public Pools, Dog Parks, Pape and Donlands subways stops 8-10 min. walk and new Cross-Town line under construction.
Location
Province ON
County Toronto
Community Blake-Jones
Area Toronto
Region Blake-Jones
City Region Blake-Jones
Rooms
Family Room Yes
Basement Apartment, Finished with Walk-Out
Kitchen 2
Separate Den/Office 2
Interior
Interior Features None
Cooling Central Air
Exterior
Exterior Feature Deck, Porch
Parking Features None
Pool None
Roof Type Asphalt Shingle,Flat
Lot Frontage 16.87
Lot Depth 90.67
Building
Foundation Brick, Concrete
Read Less Info
Want to know what your home might be worth? Contact us for a FREE valuation!

Our team is ready to help you sell your home for the highest possible price ASAP
"My job is to find and attract mastery-based agents to the office, protect the culture, and make sure everyone is happy! "
130 King St. W. Unit 1800B, M5X1E3, Toronto, Ontario, Canada






