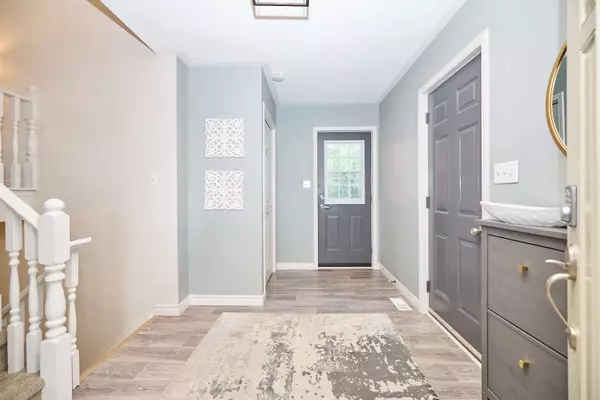$674,900
For more information regarding the value of a property, please contact us for a free consultation.
3 Beds
2 Baths
SOLD DATE : 10/22/2024
Key Details
Property Type Single Family Home
Sub Type Detached
Listing Status Sold
Purchase Type For Sale
Approx. Sqft 1100-1500
MLS Listing ID X9238713
Sold Date 10/22/24
Style Bungalow-Raised
Bedrooms 3
Annual Tax Amount $4,437
Tax Year 2024
Property Description
This gorgeous, all-brick raised bungalow is ready and waiting for a family just like yours! Situated in a peaceful, mature neighbourhood, 52 Wilkes Drive offers a wonderful opportunity that you're not going to want to miss. Equipped with two kitchens, an attached garage and a stunning backyard, this home is definitely the full package. Upon entering the spacious foyer, you'll immediately feel the warmth and welcome that this beautifully updated home exudes. The upstairs living area features large windows and a gas fireplace that adds a relaxing touch to the space, making it the perfect spot to unwind with loved ones. Beyond the living room is the dedicated dining room that flows seamlessly into the expansive eat-in kitchen. Down the hall, the 4-piece bathroom is conveniently located next to the three bedrooms, ensuring easy accessibility for the whole family. The lower level comes equipped with a large recreation room, full kitchen, 3-piece bath and a massive, unfinished space that is currently being used for storage. As a future project, if the need arose, this area could be finished to add two additional rooms to the home such as a fourth bedroom and an office - an ideal set-up for multi-generational living. With incredibly high ceilings and oversized windows, this level is a treat. Outside, the stunning gardens and fully fenced backyard create a private oasis, perfect for the whole family. You will feel like you have escaped to a cottage when spending time here, the privacy and tranquility are exceptional. The attached garage offers an extra layer of convenience with its interior access to the home, as well as easy access to the backyard sitting area. The patio, equipped with an awning, is a wonderful spot to enjoy the surroundings. It even gets better - living here means you're close to all amenities, including parks, schools, shopping and the 406 - an ideal location. This is an opportunity to secure a well-maintained family home, make that opportunity yours!
Location
Province ON
County Niagara
Zoning RL1
Rooms
Family Room Yes
Basement Full, Finished
Kitchen 2
Interior
Interior Features Auto Garage Door Remote, Central Vacuum, Water Heater Owned
Cooling Central Air
Fireplaces Number 1
Fireplaces Type Natural Gas, Living Room
Exterior
Exterior Feature Awnings, Landscaped, Patio, Porch, Privacy
Garage Private Double
Garage Spaces 5.0
Pool None
Roof Type Asphalt Shingle
Total Parking Spaces 5
Building
Foundation Poured Concrete
Read Less Info
Want to know what your home might be worth? Contact us for a FREE valuation!

Our team is ready to help you sell your home for the highest possible price ASAP

"My job is to find and attract mastery-based agents to the office, protect the culture, and make sure everyone is happy! "
130 King St. W. Unit 1800B, M5X1E3, Toronto, Ontario, Canada






