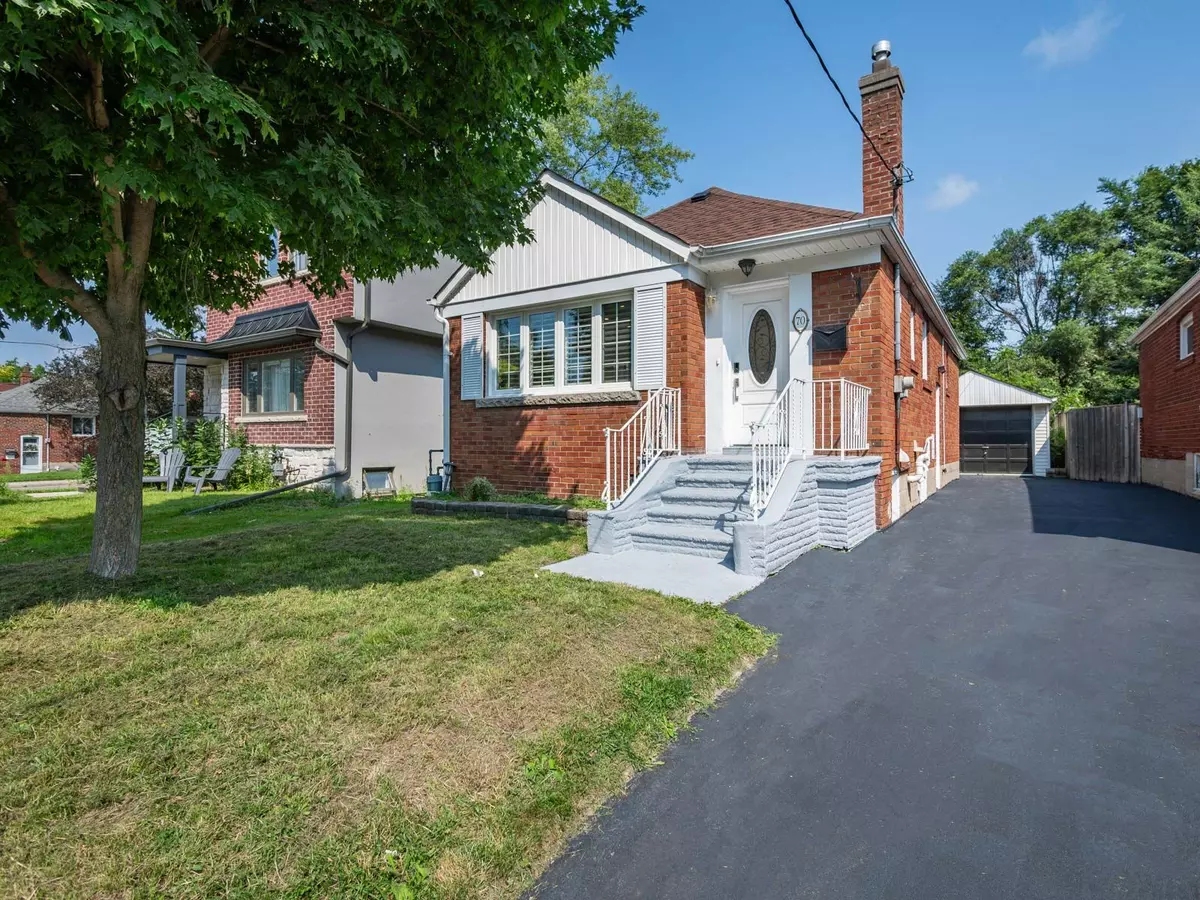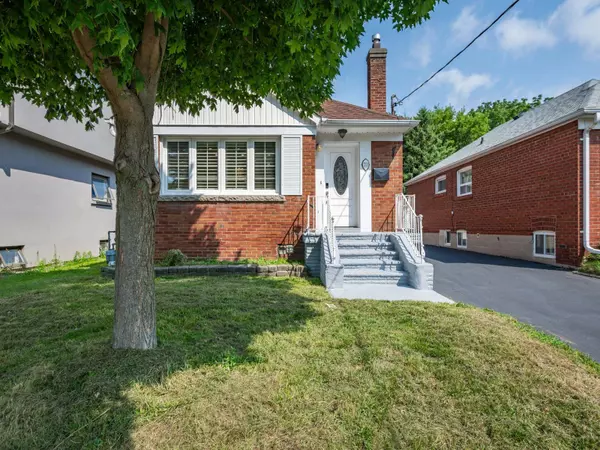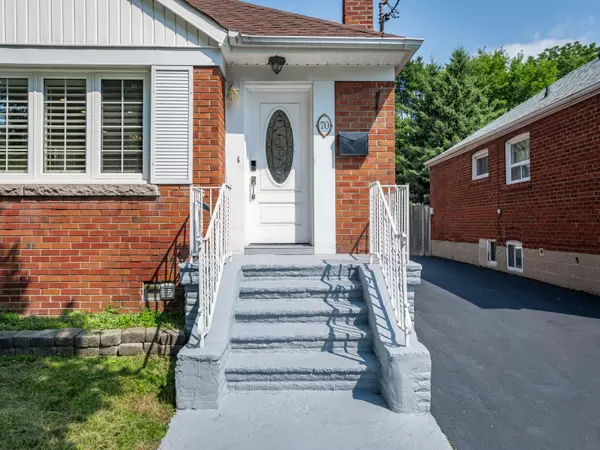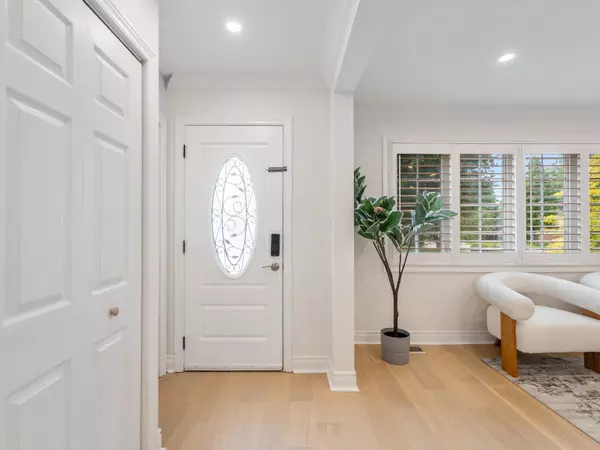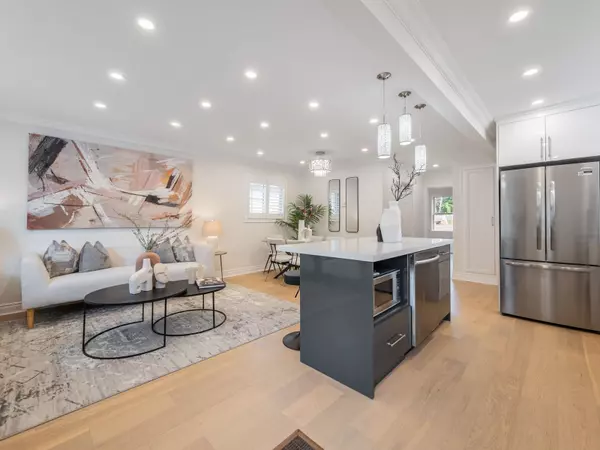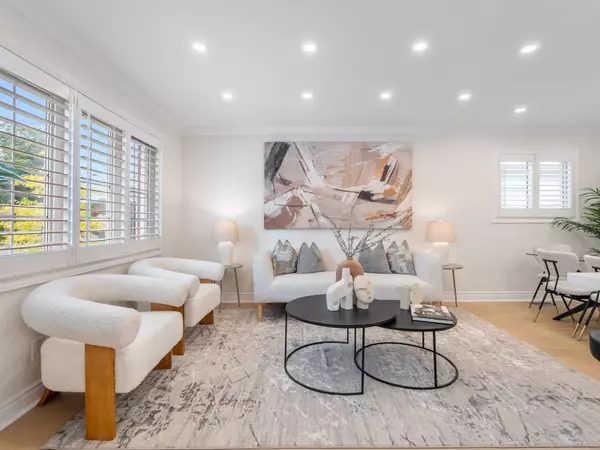$899,000
For more information regarding the value of a property, please contact us for a free consultation.
4 Beds
2 Baths
SOLD DATE : 09/30/2024
Key Details
Property Type Single Family Home
Sub Type Detached
Listing Status Sold
Purchase Type For Sale
MLS Listing ID E9236287
Sold Date 09/30/24
Style Bungalow
Bedrooms 4
Annual Tax Amount $3,798
Tax Year 2023
Property Description
Welcome to 70 Glencrest Blvd, A Stunning Fully Renovated Brick Bungalow With Separate 2 Bedroom Basement Apartment! Main Floor Welcomes With An Open Concept Living/ Dining, Large Windows, Engineered Hardwood Flooring, Crown Molding & LED Pot Lights Throughout! Gorgeous Kitchen With Quartz Counters & Backsplash, Stainless Steel Appliances & Centre Island With Seating for 4! The 2 Spacious Main Floor Bedrooms Feature LED Lighting, Large Windows With Shutters & Double Closets! Main Floor Also Features a Luxurious 4 Pc Bathroom & A Convenient Laundry With Stacked Samsung Washer & Dryer! The Fully Finished Basement Continues To Impress With Large Above Grade Windows, LED Potlights & Vinyl Flooring Throughout! This Complete In-law Suite with Separate Side Entrance Features A Spacious Open Concept Rec Room, Gorgeous 2nd Kitchen With Quartz Counters, 2 Large Bedrooms With Double Closets, A Modern 3pc Bathroom With Glass Shower and A 2nd Laundry With Stacked Washer & Dryer! The Privacy Fenced, Extra Deep Back Yard is Not To Miss With A Paved Patio And A Massive Covered Deck At The Rear Of The Property Complete With Lights! Property Also Includes A large Detached Garage And Parking For An Additional 4 Cars On Driveway!
Location
Province ON
County Toronto
Community O'Connor-Parkview
Area Toronto
Region O'Connor-Parkview
City Region O'Connor-Parkview
Rooms
Family Room No
Basement Separate Entrance, Apartment
Kitchen 2
Separate Den/Office 2
Interior
Interior Features Carpet Free, In-Law Suite
Cooling Central Air
Exterior
Exterior Feature Deck, Landscaped, Lighting, Privacy, Patio
Parking Features Private
Garage Spaces 5.0
Pool None
Roof Type Shingles
Lot Frontage 33.5
Lot Depth 137.09
Total Parking Spaces 5
Building
Foundation Concrete Block
Read Less Info
Want to know what your home might be worth? Contact us for a FREE valuation!

Our team is ready to help you sell your home for the highest possible price ASAP
"My job is to find and attract mastery-based agents to the office, protect the culture, and make sure everyone is happy! "
130 King St. W. Unit 1800B, M5X1E3, Toronto, Ontario, Canada

