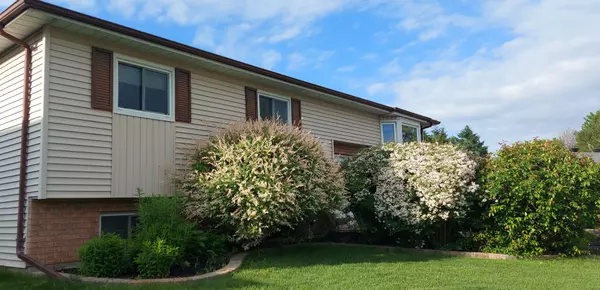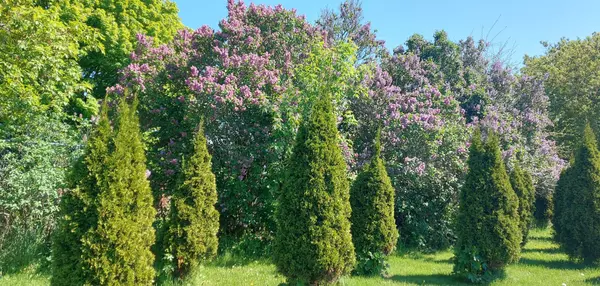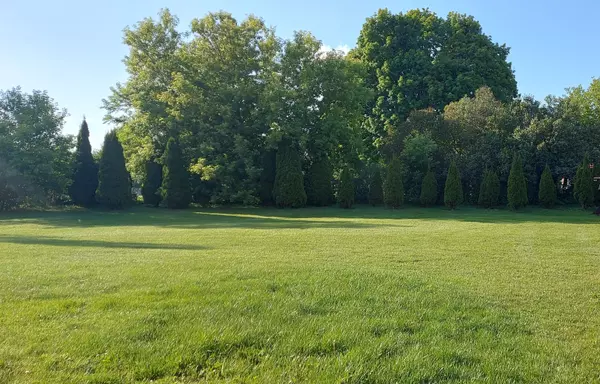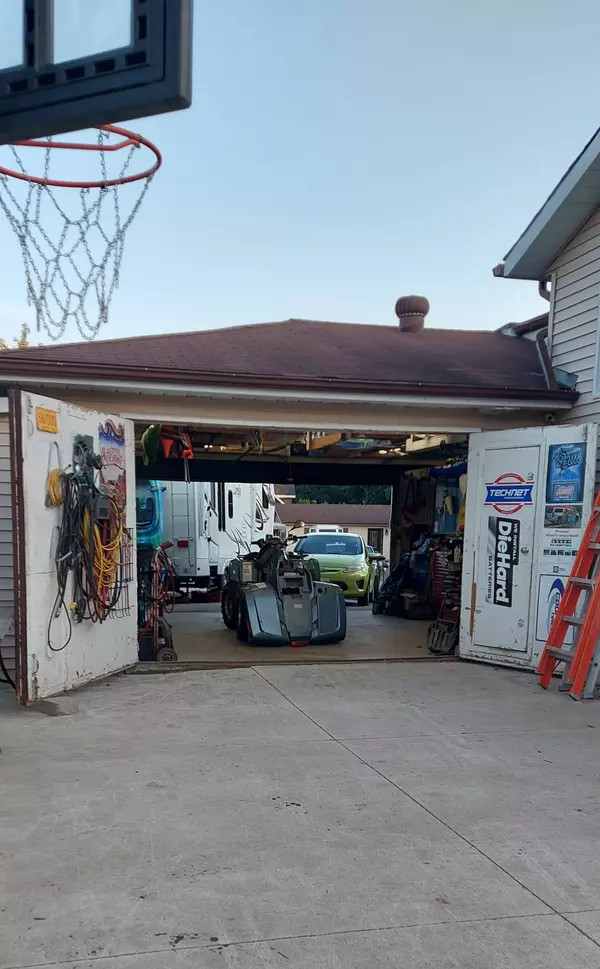$879,900
For more information regarding the value of a property, please contact us for a free consultation.
3 Beds
3 Baths
0.5 Acres Lot
SOLD DATE : 11/01/2024
Key Details
Property Type Single Family Home
Sub Type Detached
Listing Status Sold
Purchase Type For Sale
Approx. Sqft 1100-1500
MLS Listing ID N9248792
Sold Date 11/01/24
Style Bungalow-Raised
Bedrooms 3
Annual Tax Amount $4,410
Tax Year 2024
Lot Size 0.500 Acres
Property Description
Welcome to the charming community of Stroud, a great place to live, work and play. Close to Go Transit & Hwy 400, Lake Simcoe and all the conveniences of Barrie at your door step, while living in a quite community. The outdoor adventures and beauty that Muskoka offers are only an hour to the North and easy commuting to Toronto, one hour to the south. A large front entry with perennial gardens and interlocking stone leads you into a well maintained and appointed bungalow, nestled on almost 3/4 of an acre, fenced lot. With 3 bedrooms, and a large kitchen for easy entertaining, which leads to a massive deck and gazebo. Here you will enjoy a tranquil backyard with plenty of room for family and friends. Garden doors from the master bedroom also exit on to the deck area to enjoy your morning coffee. The finished basement offers a very large recreation room and another bedroom or office space. The double car heated garage brings the rare opportunity as a drive thru to your backyard, to offer ease of parking multiple vehicles or toys if the large driveway is not enough room. This is a move-in ready, MUST see, that any family would enjoy and love to call home.
Location
Province ON
County Simcoe
Zoning Residential
Rooms
Family Room No
Basement Finished, Full
Kitchen 1
Interior
Interior Features Water Softener, Water Purifier, Water Heater Owned, Upgraded Insulation, Sump Pump, Storage, Central Vacuum, Primary Bedroom - Main Floor
Cooling Central Air
Fireplaces Number 2
Fireplaces Type Electric, Living Room, Natural Gas, Rec Room
Exterior
Exterior Feature Deck, Hot Tub, Landscaped, Lighting, Patio
Garage Private Double
Garage Spaces 10.0
Pool None
Roof Type Asphalt Shingle
Total Parking Spaces 10
Building
Foundation Poured Concrete
Others
Security Features Carbon Monoxide Detectors,Smoke Detector
Read Less Info
Want to know what your home might be worth? Contact us for a FREE valuation!

Our team is ready to help you sell your home for the highest possible price ASAP

"My job is to find and attract mastery-based agents to the office, protect the culture, and make sure everyone is happy! "
130 King St. W. Unit 1800B, M5X1E3, Toronto, Ontario, Canada






