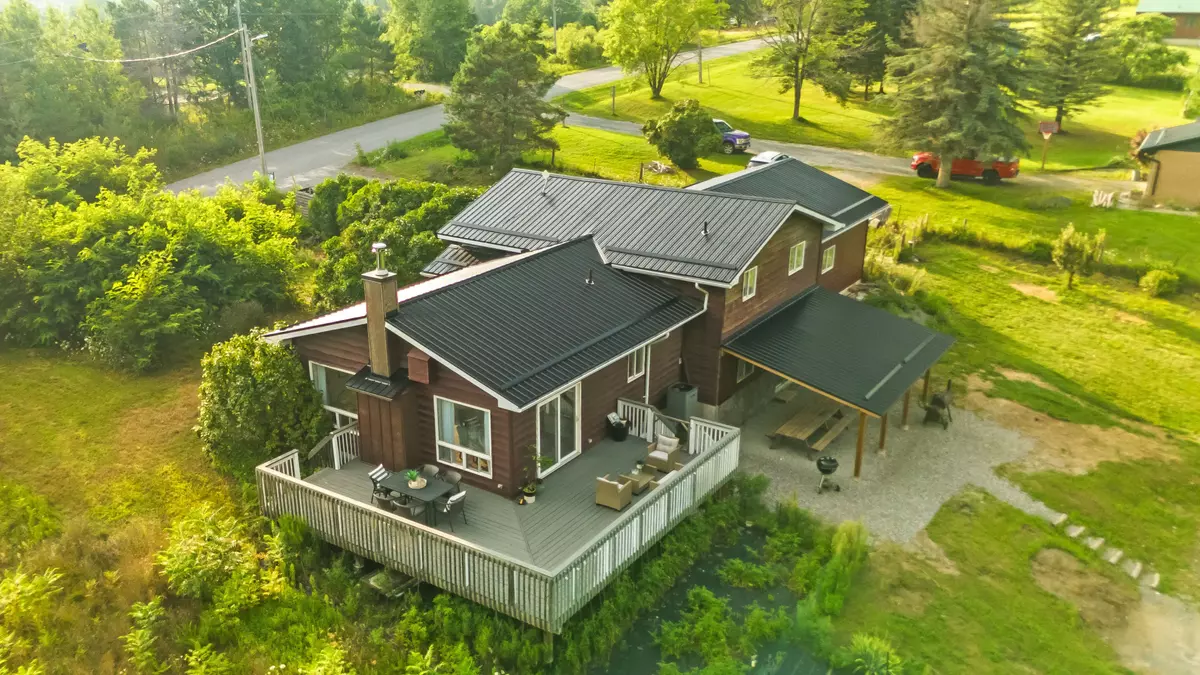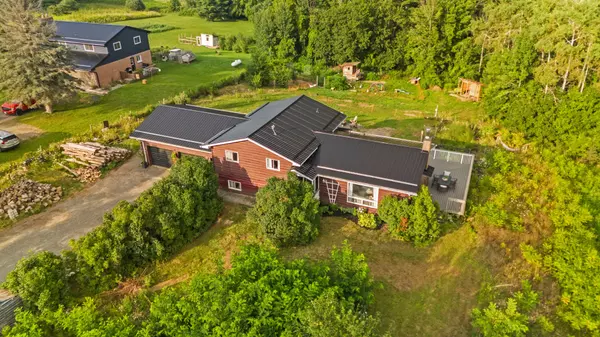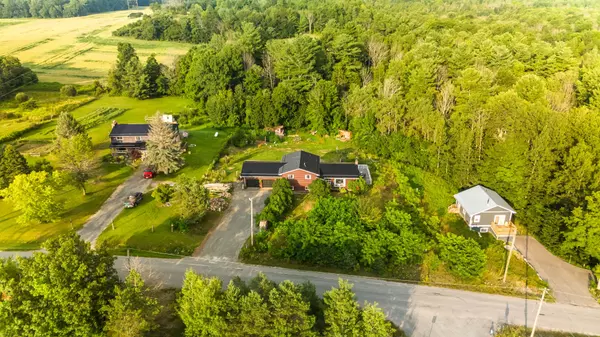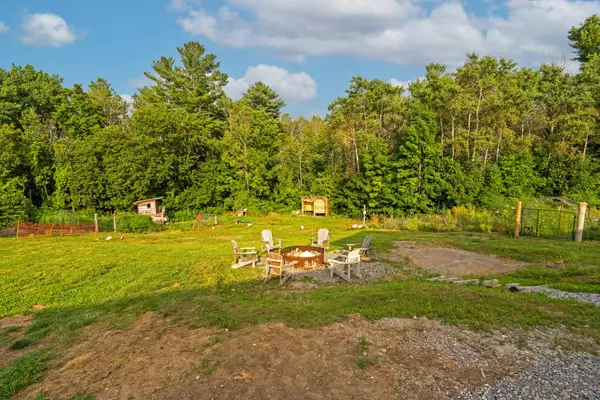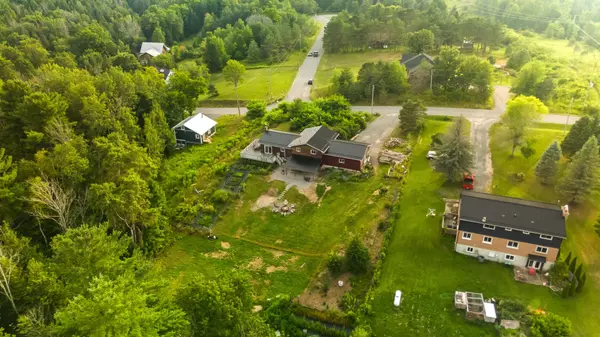$599,900
For more information regarding the value of a property, please contact us for a free consultation.
4 Beds
2 Baths
0.5 Acres Lot
SOLD DATE : 11/01/2024
Key Details
Property Type Single Family Home
Sub Type Detached
Listing Status Sold
Purchase Type For Sale
MLS Listing ID X9243263
Sold Date 11/01/24
Style Sidesplit 4
Bedrooms 4
Annual Tax Amount $4,333
Tax Year 2024
Lot Size 0.500 Acres
Property Description
A True Country Living Dream! This Beautiful 4-Level Side--split Sits On A 1.62 Acre Lot Perfect For Anyone Looking To Enjoy Having Their Own Sustainable Gardens! All Set-Up And Ready To Go With A Chicken Coop, 4500 Sqft Veggie Garden With Drip Irrigation & Ground Cover For Easy Maintenance, Mature Asparagus Patch, Grape Vines, 13 Fruit Trees (Apricot, Peach, Cherry & 4 Kinds Of Apples) Elderberry, Honey Suckle, Red Current & Raspberry Bushes. Sitting On The Edge Of A Beautiful Hill Overlooking Mature Forests, With Hundreds Of Perennials Lining The Yard, This Is Truly A Special Property! Inside Features A Ton A Living Space Over 4 Levels- Freshly Painted, New Modern Lighting & New Flooring. Main Floor With Amazing Vaulted Ceilings, Kitchen With Breakfast Bar, Functioning Wood Stove, And Walk-Out From Dining Room To Incredible Wrap Around Deck With The Best Views! Main Floor Laundry. Upper Level Features 3 Bedrooms Including A Spacious Primary With Its Own 3-Pc Ensuite Bath. Bedroom 3 Has Its Own Kids Play Nook! Large Main Washroom, Newly Updated. Lower Level Is A Full Walk-Out With 2 Entrances (Patio Door To Yard & Separate Staircase Walk-Up To Garage) Spacious Family Room, Custom Bar & 4th Bedroom With Large Above Grade Windows And Bonus Office Nook! 4th Lower Level Is Unfinished, Perfect For Bonus Storage. Over-Sized 2 Car Garage Is Extra-Deep With Ample Space To Park Vehicles & Equipment.
Location
Province ON
County Northumberland
Zoning SRR
Rooms
Family Room Yes
Basement Separate Entrance, Finished with Walk-Out
Kitchen 1
Separate Den/Office 1
Interior
Interior Features Other
Cooling Central Air
Fireplaces Type Wood Stove
Exterior
Garage Private
Garage Spaces 8.0
Pool None
Roof Type Metal
Total Parking Spaces 8
Building
Foundation Poured Concrete
Read Less Info
Want to know what your home might be worth? Contact us for a FREE valuation!

Our team is ready to help you sell your home for the highest possible price ASAP

"My job is to find and attract mastery-based agents to the office, protect the culture, and make sure everyone is happy! "
130 King St. W. Unit 1800B, M5X1E3, Toronto, Ontario, Canada

