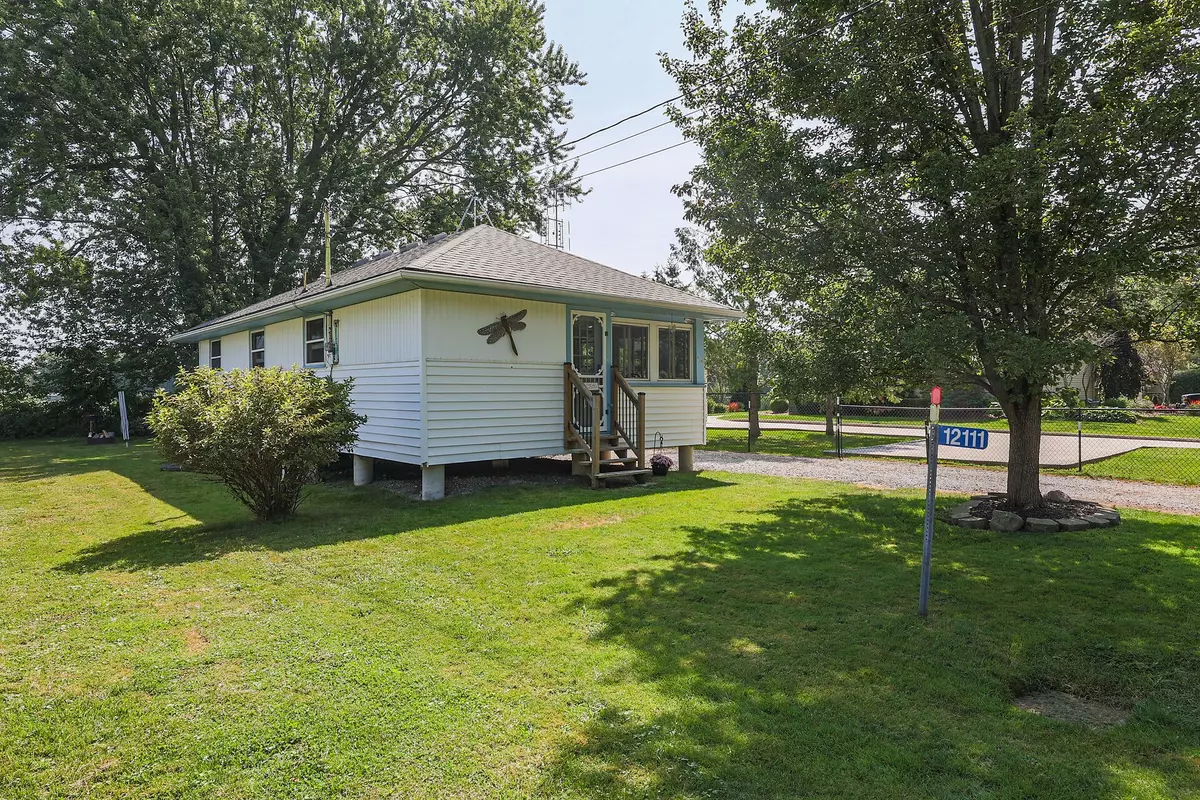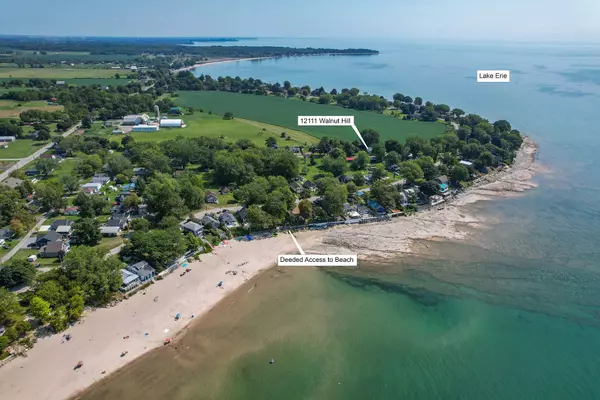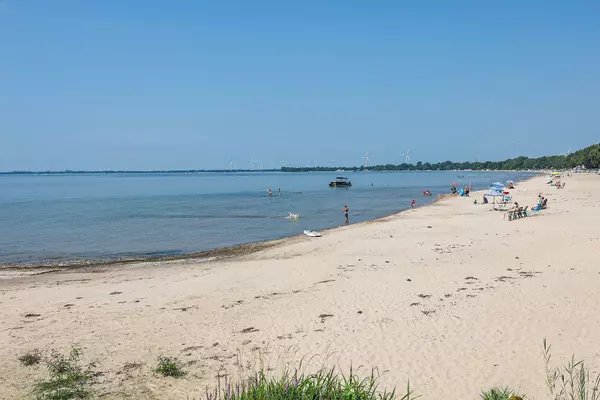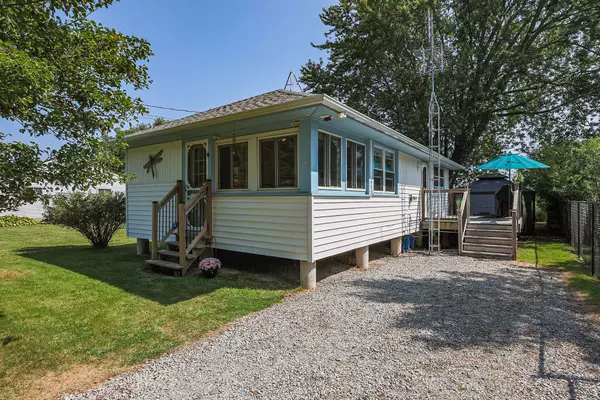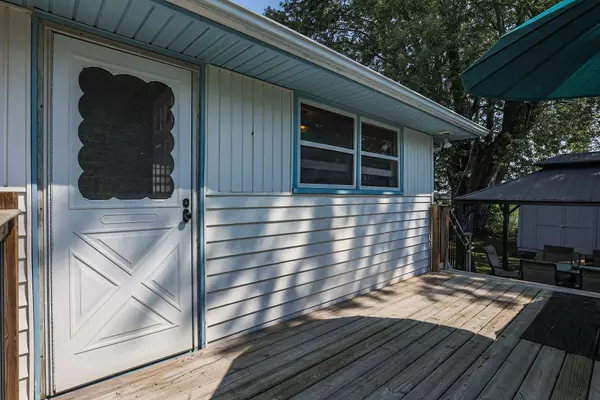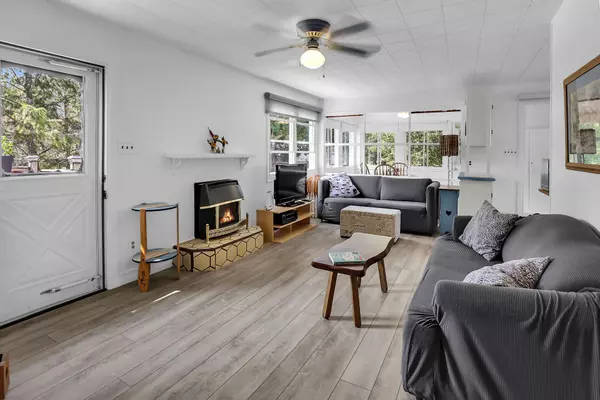$399,900
For more information regarding the value of a property, please contact us for a free consultation.
3 Beds
1 Bath
SOLD DATE : 10/17/2024
Key Details
Property Type Single Family Home
Sub Type Cottage
Listing Status Sold
Purchase Type For Sale
Approx. Sqft 700-1100
MLS Listing ID X9271514
Sold Date 10/17/24
Style Bungalow
Bedrooms 3
Annual Tax Amount $2,184
Tax Year 2024
Property Description
Start relaxing instantly! With deeded access to beautiful Long Beach, you will be happy that there is nothing left for you to do in this charming, updated 3 bedroom cottage. The spacious main living area is bright and welcoming. The natural gas fireplace keeps the cottage cosy when the weather turns chilly. Luxury vinyl plank flooring (installed in 2024) runs throughout the living room, dining room and the third bedroom. Generous bedrooms means there is room for the whole family. Since 2015, the owners have repainted, redone the trim and the flooring in every room, new shingles (2018) and shed (2023). Step out from the living room to the side deck, convenient for the BBQ master. Wander down your deeded beach access and spend your days lounging in the sun on the sandy beach, enjoying the warm & shallow water or exploring the beautiful shoreline of Lake Erie. At the end of the day, relax in the shady backyard or enjoy a campfire under the stars. Stay conected with high speed internet. A short walk to DJ's roadhouse or the Hungry Putter for dinner. A short drive to Long Beach Country Club or the Port Colborne Country Club. Minutes to the shops & restaurants in charming Port Colborne. Fully furnished including the things you need to enjoy the cottage season! Just bring your bathing suit!
Location
Province ON
County Niagara
Zoning RR1
Rooms
Family Room No
Basement None
Kitchen 1
Interior
Interior Features Carpet Free
Cooling None
Fireplaces Type Living Room, Natural Gas
Exterior
Exterior Feature Deck, Seasonal Living
Garage Private
Garage Spaces 2.0
Pool None
Roof Type Asphalt Shingle
Total Parking Spaces 2
Building
Foundation Post & Pad
Read Less Info
Want to know what your home might be worth? Contact us for a FREE valuation!

Our team is ready to help you sell your home for the highest possible price ASAP

"My job is to find and attract mastery-based agents to the office, protect the culture, and make sure everyone is happy! "
130 King St. W. Unit 1800B, M5X1E3, Toronto, Ontario, Canada

